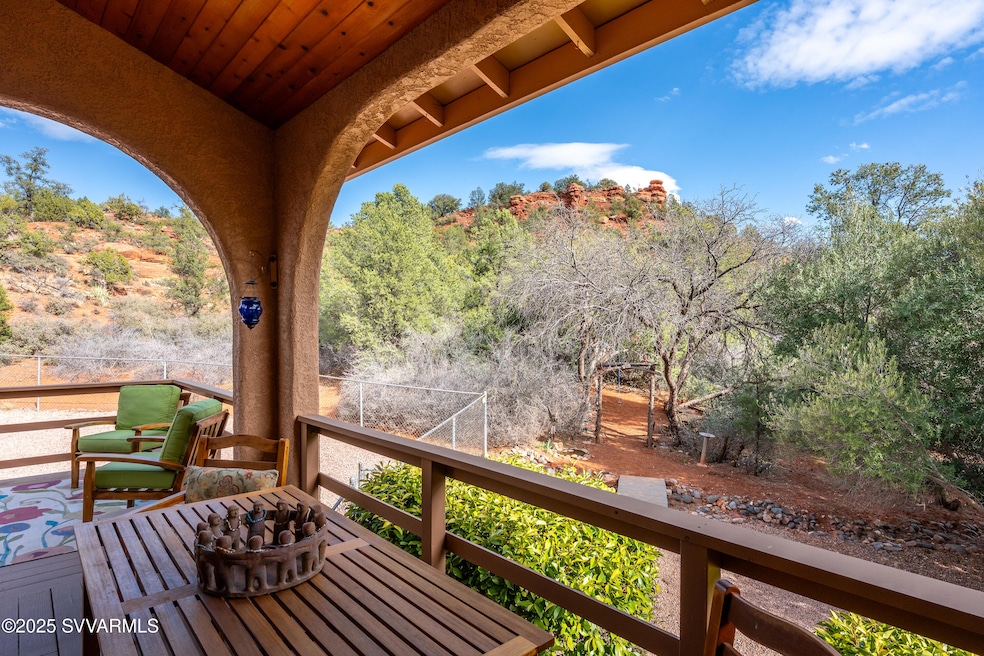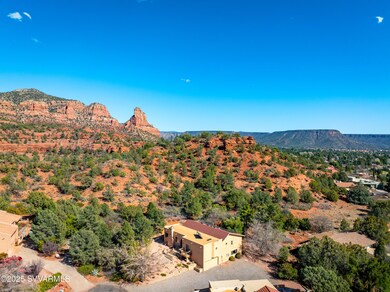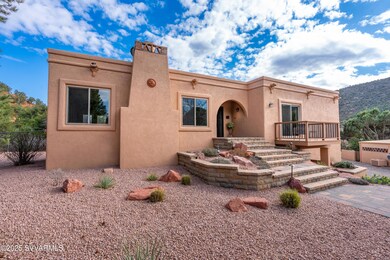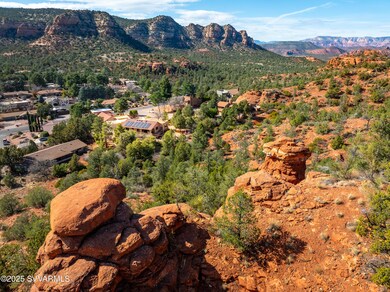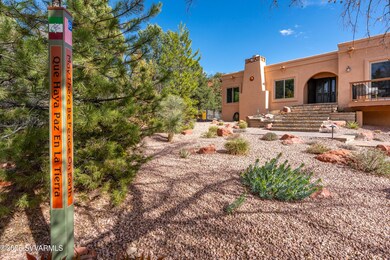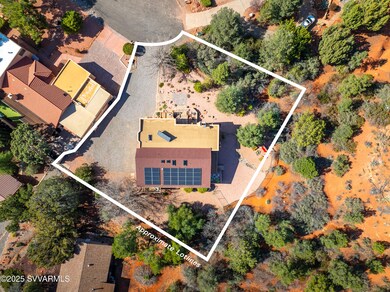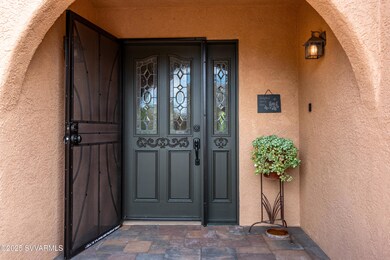
30 Dragoon Way Sedona, AZ 86351
Village of Oak Creek (Big Park) NeighborhoodHighlights
- Views of Red Rock
- Covered Deck
- Contemporary Architecture
- Open Floorplan
- Wood Burning Stove
- Property is near a forest
About This Home
As of May 2025A Home Designed to Inspire!Nestled in Red Rock Coco Knoll, this 3,411 sq. ft. Sedona sanctuary offers Red Rock bluff views & direct National Forest access. With 3 bedrooms, 4 baths,& seamless indoor-outdoor living, this home is designed for life. MAIN LEVEL - With spa-like primary suite & guest ensuite each boast private decks. Sunlight fills the dining room, kitchen, breakfast nook, & great room, where a wood-burning fireplace opens to a wraparound deck partially covered for shaded relaxation and open-air enjoyment. LOWER LEVEL - Private entrance leads to endless possibilities: Gen Suite, Studio, media room, guest bedroom suite, full bath & flexible bonus space. OUTSIDE - multiple decks & firepit. A rare blend of elevated living & nature await! SEE SUPPLEMENT FOR MORE INFO
Last Agent to Sell the Property
Russ Lyon Sotheby's Intl Rlty License #BR044410000 Listed on: 03/21/2025

Home Details
Home Type
- Single Family
Est. Annual Taxes
- $4,517
Year Built
- Built in 1985
Lot Details
- 0.39 Acre Lot
- Cul-De-Sac
- Dog Run
- Back Yard Fenced
- Landscaped with Trees
HOA Fees
- $28 Monthly HOA Fees
Property Views
- Red Rock
- Mountain
Home Design
- Contemporary Architecture
- Santa Fe Architecture
- Slab Foundation
- Stem Wall Foundation
- Wood Frame Construction
- Composition Shingle Roof
- Block And Beam Construction
Interior Spaces
- 3,411 Sq Ft Home
- Multi-Level Property
- Open Floorplan
- Wet Bar
- Central Vacuum
- Cathedral Ceiling
- Ceiling Fan
- Skylights
- Wood Burning Stove
- Double Pane Windows
- Shades
- Drapes & Rods
- Blinds
- Great Room
- Family Room
- Combination Dining and Living Room
- Den
- Recreation Room
- Hobby Room
- Photo Lab or Dark Room
- Workshop
- Storage Room
- Washer
- Fire and Smoke Detector
Kitchen
- Breakfast Area or Nook
- Walk-In Pantry
- Built-In Electric Oven
- Range
- Microwave
- Dishwasher
- Disposal
Flooring
- Carpet
- Tile
- Vinyl Plank
Bedrooms and Bathrooms
- 3 Bedrooms
- Split Bedroom Floorplan
- En-Suite Primary Bedroom
- Dual Closets
- Walk-In Closet
- In-Law or Guest Suite
- 4 Bathrooms
- Bathtub With Separate Shower Stall
Parking
- 3 Parking Spaces
- Off-Street Parking
Eco-Friendly Details
- Solar Water Heater
Outdoor Features
- Covered Deck
- Covered patio or porch
Location
- Flood Zone Lot
- Property is near a forest
Utilities
- Refrigerated Cooling System
- Forced Air Heating System
- Heat Pump System
- Master Meter
- Private Water Source
- Conventional Septic
- Cable TV Available
Community Details
- Oak Shadows Subdivision
Listing and Financial Details
- Assessor Parcel Number 40542040b
Ownership History
Purchase Details
Purchase Details
Home Financials for this Owner
Home Financials are based on the most recent Mortgage that was taken out on this home.Purchase Details
Purchase Details
Purchase Details
Similar Homes in Sedona, AZ
Home Values in the Area
Average Home Value in this Area
Purchase History
| Date | Type | Sale Price | Title Company |
|---|---|---|---|
| Interfamily Deed Transfer | -- | None Available | |
| Warranty Deed | $308,000 | Capital Title Agency Inc | |
| Cash Sale Deed | $5,000 | -- | |
| Interfamily Deed Transfer | -- | -- | |
| Quit Claim Deed | -- | -- |
Mortgage History
| Date | Status | Loan Amount | Loan Type |
|---|---|---|---|
| Open | $175,000 | New Conventional | |
| Closed | $156,000 | New Conventional | |
| Closed | $50,000 | Credit Line Revolving | |
| Closed | $123,000 | Unknown | |
| Closed | $125,000 | New Conventional |
Property History
| Date | Event | Price | Change | Sq Ft Price |
|---|---|---|---|---|
| 05/07/2025 05/07/25 | Sold | $1,199,801 | -1.7% | $352 / Sq Ft |
| 03/24/2025 03/24/25 | Pending | -- | -- | -- |
| 03/21/2025 03/21/25 | For Sale | $1,221,000 | -- | $358 / Sq Ft |
Tax History Compared to Growth
Tax History
| Year | Tax Paid | Tax Assessment Tax Assessment Total Assessment is a certain percentage of the fair market value that is determined by local assessors to be the total taxable value of land and additions on the property. | Land | Improvement |
|---|---|---|---|---|
| 2026 | $4,517 | $97,563 | -- | -- |
| 2024 | $4,492 | $101,264 | -- | -- |
| 2023 | $4,492 | $80,329 | $20,860 | $59,469 |
| 2022 | $4,297 | $62,829 | $17,419 | $45,410 |
| 2021 | $4,402 | $63,834 | $17,788 | $46,046 |
| 2020 | $4,400 | $0 | $0 | $0 |
| 2019 | $4,366 | $0 | $0 | $0 |
| 2018 | $4,152 | $0 | $0 | $0 |
| 2017 | $4,053 | $0 | $0 | $0 |
| 2016 | $3,975 | $0 | $0 | $0 |
| 2015 | $3,802 | $0 | $0 | $0 |
| 2014 | $3,578 | $0 | $0 | $0 |
Agents Affiliated with this Home
-

Seller's Agent in 2025
Jolynn Greenfield
Russ Lyon Sotheby's Intl Rlty
(928) 254-9547
16 in this area
89 Total Sales
-

Seller Co-Listing Agent in 2025
Steve Doyle
Russ Lyon Sotheby's Intl Rlty
(928) 525-4510
16 in this area
122 Total Sales
-

Buyer's Agent in 2025
Kate Jackson
Realty One Group Mountain Dese
(928) 963-4327
11 in this area
44 Total Sales
Map
Source: Sedona Verde Valley Association of REALTORS®
MLS Number: 538619
APN: 405-42-040B
- 20 Dragoon Way
- 15 Dragoon Way
- 320 Montazona Tr
- 425 Montazona Trail
- 1105 Verde Valley School Rd
- 2690 Verde Valley School Rd
- 230 Red Rock Cove Dr
- 40 W Valley Dr
- 60 Devils Kitchen Dr
- 20 W Valley Dr
- 30 W Valley Dr
- 25 Miner Cir
- 20 Sierra Roja Cir
- 70 Via Del Viento
- 70 Merry Go Round Rock Rd
- 115 Merry Go Round Rock Rd
- 60 Gunsight Hills Dr
- 90 Via Del Viento
- 5 Palatki Cir
- 4601 Redrock Rd Unit 2
