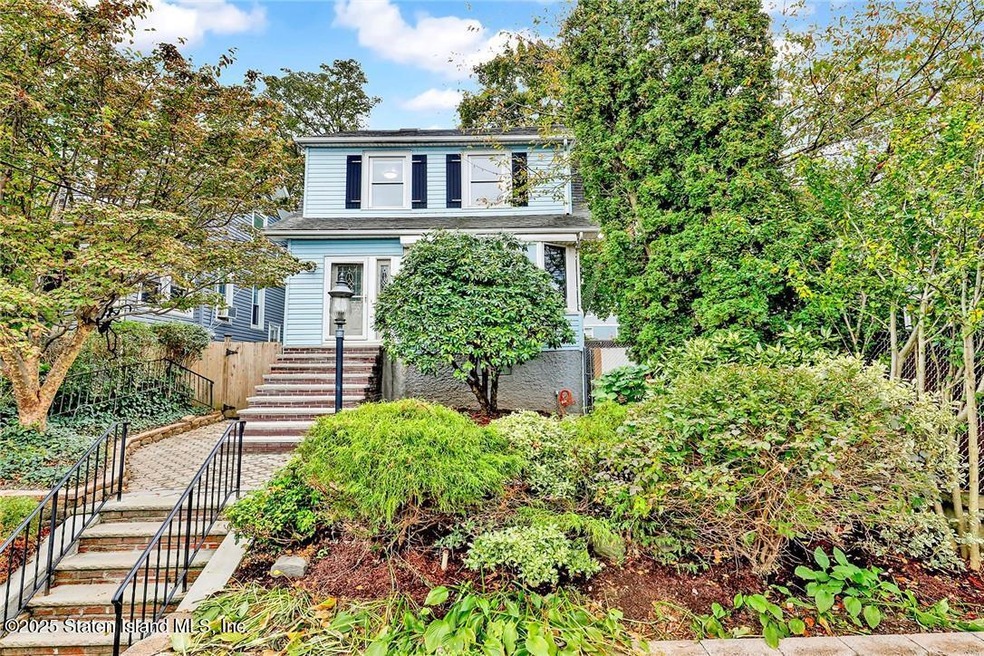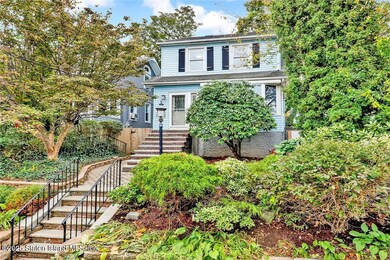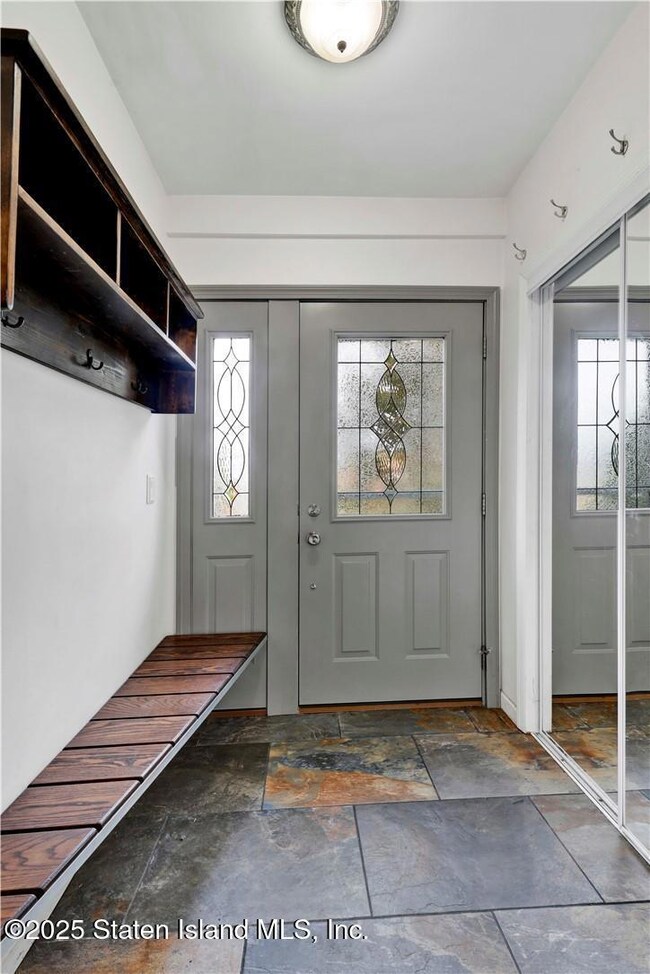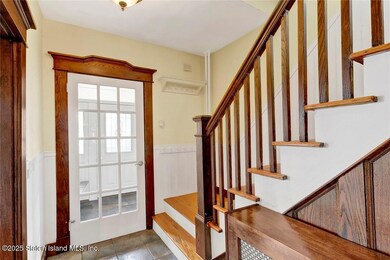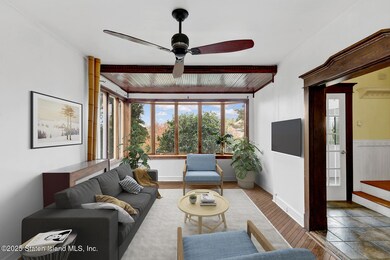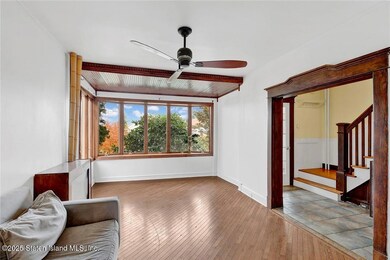30 E Buchanan St Staten Island, NY 10301
New Brighton NeighborhoodEstimated payment $4,407/month
Highlights
- Deck
- Separate Formal Living Room
- Eat-In Kitchen
- Freestanding Bathtub
- Formal Dining Room
- Back and Side Yard
About This Home
Welcome to this charming and secluded detached single-family home, complete with a spacious private yard that offers wonderful opportunities for outdoor enjoyment. The first floor greets you with a formal dining room and a cozy living room, both featuring elegant oak detailing and beautiful hardwood floors. The generously sized kitchen is a chef's delight, equipped with cherry cabinets, granite countertops, and a professional-grade stove. In addition, you'll find a conveniently located half bath and a bright sunroom that overlooks the expansive yard, perfect for relaxation. Moving to the second floor, you'll discover three comfortable bedrooms accompanied by a full bathroom that showcases stylish stone tile, a separate walk-in shower, and a charming clawfoot soaking tub. The top floor offers versatile loft space that can serve as a private office or a family room, accommodating your lifestyle needs. The impressively spacious yard is ideal for entertaining and hosting family gatherings, featuring a deck with an above-ground pool, a gas grill, and a comfortable decked seating area. This home also comes with a newly built stoop and front steps, replacement windows for energy efficiency, and a practical basement laundry area, making it a fantastic choice for modern living.
Home Details
Home Type
- Single Family
Est. Annual Taxes
- $4,500
Year Built
- Built in 1915
Lot Details
- 3,808 Sq Ft Lot
- Lot Dimensions are 32x119
- Fenced
- Back and Side Yard
- Property is zoned R 2
Parking
- On-Street Parking
Home Design
- Vinyl Siding
Interior Spaces
- 1,660 Sq Ft Home
- 2-Story Property
- Separate Formal Living Room
- Formal Dining Room
- Basement
Kitchen
- Eat-In Kitchen
- Dishwasher
Bedrooms and Bathrooms
- 3 Bedrooms
- Walk-In Closet
- Primary Bathroom is a Full Bathroom
- Freestanding Bathtub
- Soaking Tub
Laundry
- Dryer
- Washer
Outdoor Features
- Deck
- Outdoor Gas Grill
Utilities
- No Cooling
- Heating System Uses Natural Gas
- Heating System Uses Steam
- 110 Volts
Listing and Financial Details
- Legal Lot and Block 0039 / 00054
- Assessor Parcel Number 00054-0039
Map
Home Values in the Area
Average Home Value in this Area
Tax History
| Year | Tax Paid | Tax Assessment Tax Assessment Total Assessment is a certain percentage of the fair market value that is determined by local assessors to be the total taxable value of land and additions on the property. | Land | Improvement |
|---|---|---|---|---|
| 2025 | $4,058 | $34,080 | $5,385 | $28,695 |
| 2024 | $4,058 | $36,360 | $4,768 | $31,592 |
| 2023 | $3,929 | $19,348 | $4,427 | $14,921 |
| 2022 | $3,862 | $37,860 | $8,580 | $29,280 |
| 2021 | $3,973 | $34,620 | $8,580 | $26,040 |
| 2020 | $3,773 | $30,420 | $8,580 | $21,840 |
| 2019 | $3,522 | $27,360 | $8,580 | $18,780 |
| 2018 | $3,287 | $16,123 | $7,094 | $9,029 |
| 2017 | $2,987 | $16,123 | $7,510 | $8,613 |
| 2016 | $2,835 | $15,733 | $6,232 | $9,501 |
| 2015 | $2,388 | $14,853 | $5,833 | $9,020 |
| 2014 | $2,388 | $14,032 | $4,677 | $9,355 |
Property History
| Date | Event | Price | List to Sale | Price per Sq Ft | Prior Sale |
|---|---|---|---|---|---|
| 11/18/2025 11/18/25 | Price Changed | $765,000 | -3.8% | $461 / Sq Ft | |
| 10/24/2025 10/24/25 | For Sale | $795,000 | +44.5% | $479 / Sq Ft | |
| 10/06/2016 10/06/16 | Sold | $550,000 | 0.0% | $324 / Sq Ft | View Prior Sale |
| 07/12/2016 07/12/16 | Pending | -- | -- | -- | |
| 06/07/2016 06/07/16 | For Sale | $549,900 | -- | $323 / Sq Ft |
Purchase History
| Date | Type | Sale Price | Title Company |
|---|---|---|---|
| Bargain Sale Deed | $550,000 | None Available | |
| Interfamily Deed Transfer | -- | Chicago Title Insurance Co | |
| Bargain Sale Deed | $290,000 | First American Title Ins Co | |
| Interfamily Deed Transfer | -- | Chicago Title Insurance Co |
Mortgage History
| Date | Status | Loan Amount | Loan Type |
|---|---|---|---|
| Open | $495,000 | New Conventional | |
| Previous Owner | $174,000 | New Conventional | |
| Previous Owner | $275,500 | Purchase Money Mortgage |
Source: Staten Island Multiple Listing Service
MLS Number: 2506295
APN: 00054-0039
- 77 York Ave
- 16 Van Buren St
- 27 Eadie Place
- 24-26 York Ave
- 61 York Ave
- 238 York Ave
- 93 Taft Ave
- 12 Pauw St
- 261 York Ave
- 263 York Ave
- 265 York Ave
- 180 Fillmore St
- 177 W Buchanan St Unit 79
- 63 Cassidy Place
- 151 Hendricks Ave
- 31 Crescent Ave
- 190 W Buchanan St
- 47 Kirby Ct
- 84 Prospect Ave
- 138 Hendricks Ave
- 526 Richmond Terrace
- 98 Taft Ave
- 141 Bismark Ave Unit 2
- 133 Bismark Ave
- 432 Jersey St Unit Floor 2
- 482 Jersey St
- 486 Jersey St Unit 2
- 36 Hamilton Ave Unit 4K
- 160 Richmond Terrace
- 12 Castleton Ave
- 5 Edgar Terrace Unit Edgar
- 37 Avon Place Unit 1g
- 135 Montgomery Ave Unit 2nd FL
- 358 Victory Blvd
- 35R Bay St
- 477 Saint Marks Place Unit 201
- 37 Chester Place
- 441 Castleton Ave Unit 2
- 202 Bay St
- 222 Castleton Ave Unit 1
