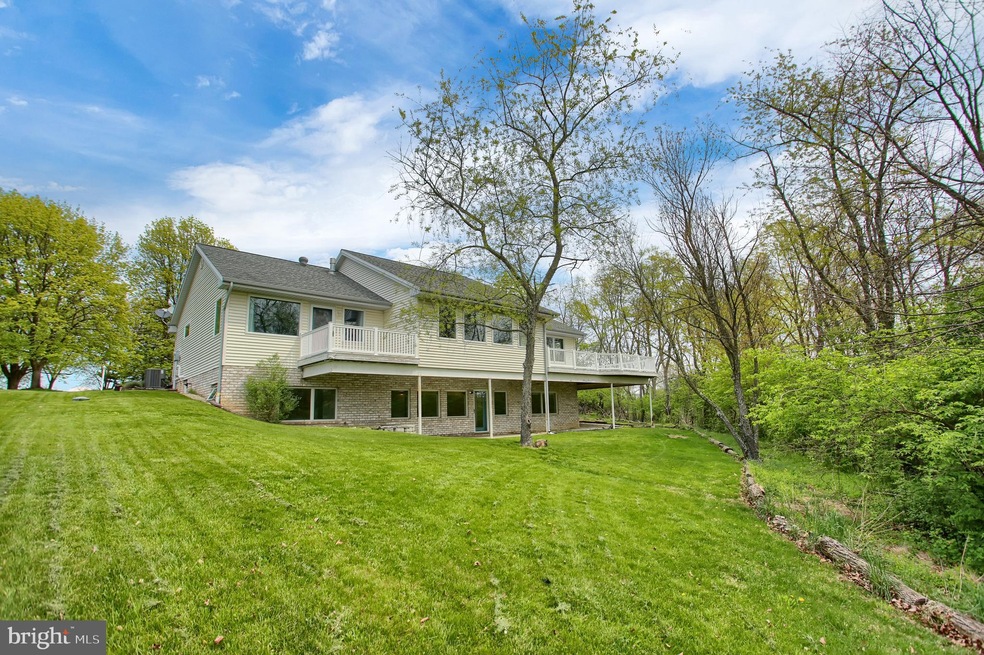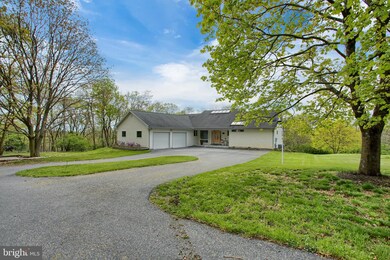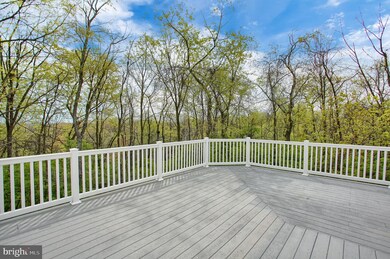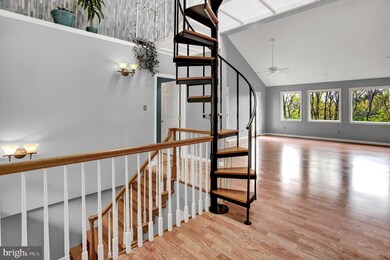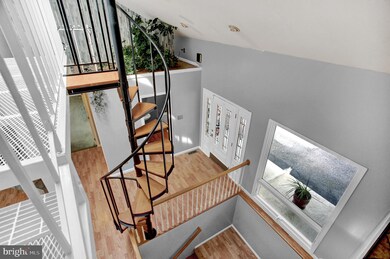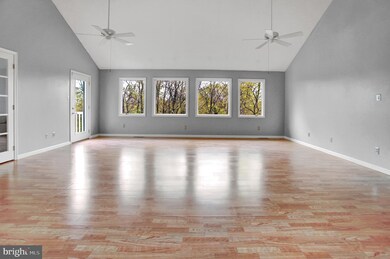
30 E Slate Hill Rd Carlisle, PA 17013
Highlights
- View of Trees or Woods
- Curved or Spiral Staircase
- Contemporary Architecture
- Open Floorplan
- Deck
- Backs to Trees or Woods
About This Home
As of June 2021A must-see ranch with a contemporary flare! Tucked away on a private 0.5 acre lot, this lovely, sprawling ranch has over 3,300 finished square feet and must be seen to appreciate. The main level has an open floor plan with a large foyer that has vaulted ceilings and skylights - half bath - Spiral staircase leads to two second floor storage areas - Great Room with vaulted ceilings, fireplace, and a wall of windows that opens to a wraparound Trex deck - formal dining room with French doors - eat-in kitchen with huge pantry, island and newer refrigerator, microwave & range - first floor laundry room - and the owner’s bedroom with private deck, fireplace, huge walk-in closet with a sink & a full bath with double sinks, skylights, shower and whirlpool. . . . . The fully finished exposed walk-out lower level is full of natural sunlight and is set up for in-law quarters or teenagers’ paradise! There are 3 bedrooms and 2 full baths (there is a second washer hookup in the one bath) along with a large family room on this level. NEW CARPET just installed in most rooms! There is a sink in every room! . . . . .You will love to relax or entertain on the large Trex deck that over looks the woods. The FURNACE AND CENTRAL AIR HAVE BEEN REPLACED IN 2018 & 2019. This home has a rural feel yet is still close to shopping. Schedule your private showing today! Showings start 5/8/21.
Last Agent to Sell the Property
TeamPete Realty Services, Inc. License #RS303791 Listed on: 05/08/2021
Home Details
Home Type
- Single Family
Est. Annual Taxes
- $5,017
Year Built
- Built in 2000
Lot Details
- 0.5 Acre Lot
- Backs to Trees or Woods
Parking
- 2 Car Attached Garage
- 4 Driveway Spaces
- Garage Door Opener
- Circular Driveway
Home Design
- Contemporary Architecture
- Rambler Architecture
- Brick Exterior Construction
- Composition Roof
- Vinyl Siding
Interior Spaces
- Property has 1 Level
- Open Floorplan
- Central Vacuum
- Curved or Spiral Staircase
- Ceiling Fan
- Skylights
- Recessed Lighting
- 2 Fireplaces
- Gas Fireplace
- Entrance Foyer
- Great Room
- Family Room Off Kitchen
- Formal Dining Room
- Carpet
- Views of Woods
Kitchen
- Breakfast Area or Nook
- Eat-In Kitchen
- Electric Oven or Range
- Built-In Microwave
- Kitchen Island
- Disposal
Bedrooms and Bathrooms
- En-Suite Primary Bedroom
- Walk-In Closet
Laundry
- Laundry Room
- Laundry on lower level
- Electric Dryer
- Washer
Finished Basement
- Walk-Out Basement
- Natural lighting in basement
Outdoor Features
- Deck
- Wrap Around Porch
Schools
- Carlisle Area High School
Utilities
- Forced Air Heating and Cooling System
- Heating System Powered By Owned Propane
- Well
- Propane Water Heater
Community Details
- No Home Owners Association
Listing and Financial Details
- Assessor Parcel Number 29-15-1247-060
Ownership History
Purchase Details
Home Financials for this Owner
Home Financials are based on the most recent Mortgage that was taken out on this home.Purchase Details
Purchase Details
Home Financials for this Owner
Home Financials are based on the most recent Mortgage that was taken out on this home.Purchase Details
Purchase Details
Similar Homes in Carlisle, PA
Home Values in the Area
Average Home Value in this Area
Purchase History
| Date | Type | Sale Price | Title Company |
|---|---|---|---|
| Deed | $350,000 | None Available | |
| Interfamily Deed Transfer | -- | None Available | |
| Special Warranty Deed | $240,000 | Attorney | |
| Sheriffs Deed | -- | -- | |
| Deed | $255,000 | -- |
Mortgage History
| Date | Status | Loan Amount | Loan Type |
|---|---|---|---|
| Open | $332,500 | New Conventional | |
| Previous Owner | $192,000 | New Conventional |
Property History
| Date | Event | Price | Change | Sq Ft Price |
|---|---|---|---|---|
| 06/17/2021 06/17/21 | Sold | $350,000 | 0.0% | $104 / Sq Ft |
| 05/10/2021 05/10/21 | Pending | -- | -- | -- |
| 05/08/2021 05/08/21 | For Sale | $350,000 | +45.8% | $104 / Sq Ft |
| 05/31/2016 05/31/16 | Sold | $240,000 | 0.0% | $71 / Sq Ft |
| 02/18/2016 02/18/16 | Pending | -- | -- | -- |
| 12/11/2015 12/11/15 | For Sale | $240,000 | -- | $71 / Sq Ft |
Tax History Compared to Growth
Tax History
| Year | Tax Paid | Tax Assessment Tax Assessment Total Assessment is a certain percentage of the fair market value that is determined by local assessors to be the total taxable value of land and additions on the property. | Land | Improvement |
|---|---|---|---|---|
| 2025 | $5,590 | $266,800 | $46,600 | $220,200 |
| 2024 | $5,377 | $266,800 | $46,600 | $220,200 |
| 2023 | $5,183 | $266,800 | $46,600 | $220,200 |
| 2022 | $5,099 | $266,800 | $46,600 | $220,200 |
| 2021 | $5,017 | $266,800 | $46,600 | $220,200 |
| 2020 | $4,898 | $266,800 | $46,600 | $220,200 |
| 2019 | $4,782 | $266,800 | $46,600 | $220,200 |
| 2018 | $4,657 | $266,800 | $46,600 | $220,200 |
| 2017 | $4,552 | $266,800 | $46,600 | $220,200 |
| 2016 | -- | $266,800 | $46,600 | $220,200 |
| 2015 | -- | $266,800 | $46,600 | $220,200 |
| 2014 | -- | $266,800 | $46,600 | $220,200 |
Agents Affiliated with this Home
-

Seller's Agent in 2021
Georgia Liddell
TeamPete Realty Services, Inc.
(717) 503-9793
70 Total Sales
-

Buyer's Agent in 2021
Courtney Brennan
EXP Realty, LLC
(717) 673-0675
70 Total Sales
-
J
Seller's Agent in 2016
JONI LOMBARDI
Howard Hanna
-

Buyer's Agent in 2016
REBEKAH ARNOLD
Iron Valley Real Estate of Central PA
(717) 903-7050
66 Total Sales
Map
Source: Bright MLS
MLS Number: PACB134082
APN: 29-15-1247-060
- 156 Lehman Dr
- 514 Longs Gap Rd
- 118 S Mountain Dr
- 145 Long View
- 116 Blue Mountain Blvd
- 114 Blue Mountain Blvd
- 111 Blue Mountain Blvd
- 00 S Mountain Dr
- 121 S Mountain Dr
- 02 Blue Mountain Blvd
- 00 Blue Mountain Blvd
- 63 Glenn View
- 61 Glenn View
- 67 Glenn View
- 2110 Douglas Dr
- 17 Jane Ln
- 47 Glenn View
- 224 Skyline View
- 31 Glenn View
- 29 Glenn View
