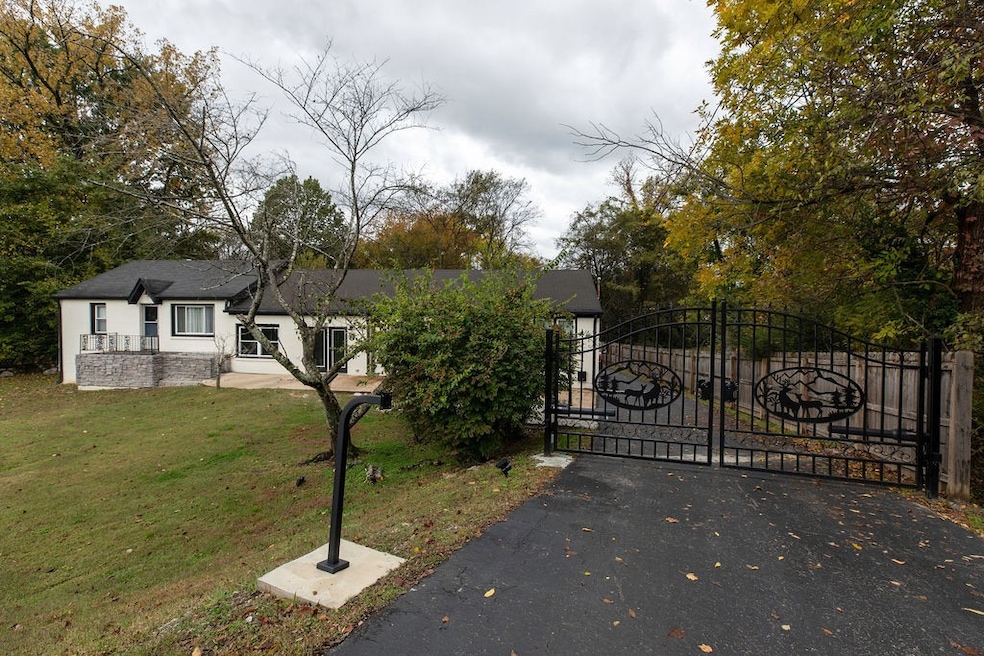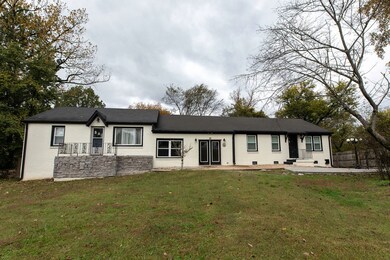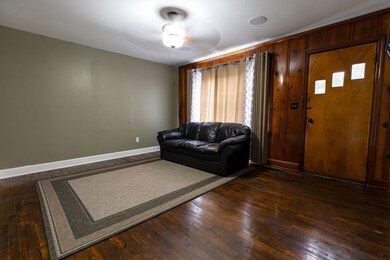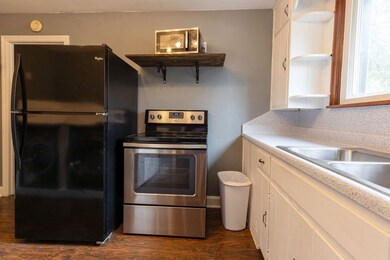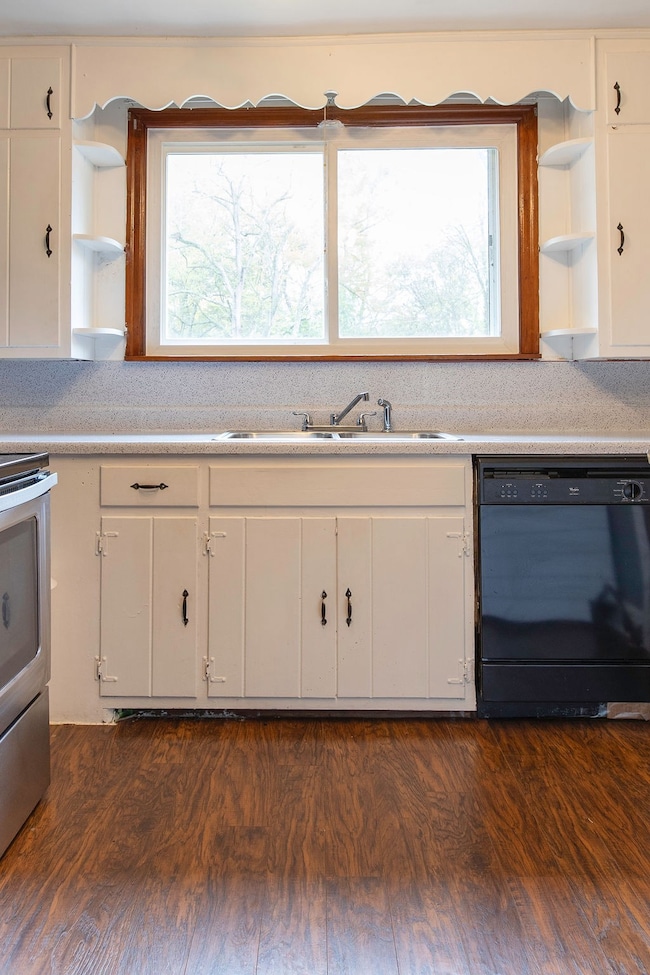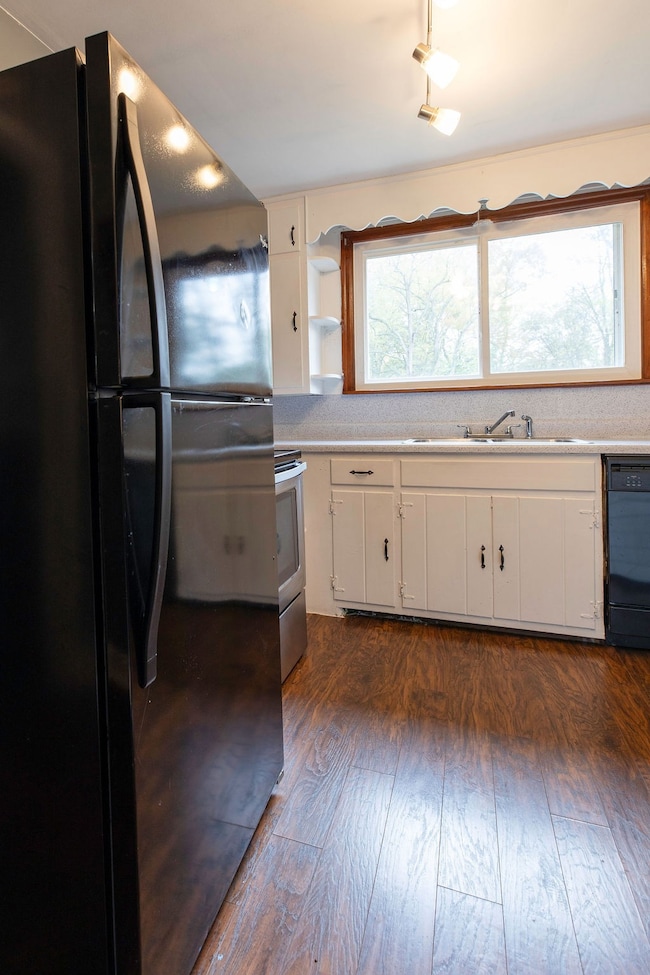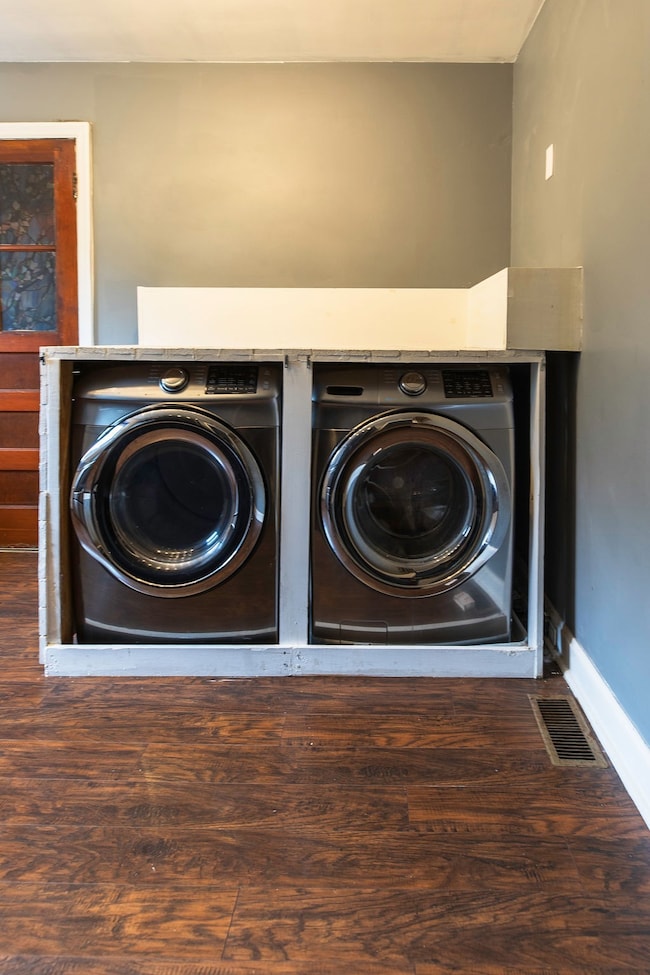30 E Thompson Ln Unit B Nashville, TN 37211
South Nashville NeighborhoodHighlights
- Home fronts a creek
- Wood Flooring
- Great Room
- Deck
- End Unit
- No HOA
About This Home
Unit B - Discover your perfect retreat in this renovated Duplex House, Zillow Listing is incorrect, this property is a Duplex, NOT an Apartment. Features include a charming deck—ideal for relaxing evenings. ALL UTILITIES, including high speed WiFi, are Included in Rent Payments. Cable TV, if desired, is paid by the Tenant. Enjoy the unbeatable convenience of being just 10 minutes from the vibrant heart of downtown Nashville, where you can explore an array of trendy restaurants, unique shopping, rooftop clubs, and exciting events. Plus, you're only moments away from BNA Airport and downtown hospitals. The home is adorned with hardwood flooring throughout, creating a warm and inviting atmosphere. Separate Home O?ce or Music Room with a wall mounted TV. Each room is outfitted with an Apple TV and speakers for your entertainment pleasure. Experience exceptional shared outdoor living in the spacious back yard. Sonos speakers thoughtfully placed in the yard, all controllable from your smartphone—perfect for hosting or relaxing.You'll also benefit from a Gated Entrance, one assigned parking space and a convenient in-unit washer and dryer. Pet lovers rejoice! One pet is welcome with owner approval; just a $150 pet deposit and a $50 monthly pet fee apply. This immaculately maintained home is move-in ready. Don't miss this opportunity to embrace the outdoor lifestyle in a prime location.
Listing Agent
Jason Mitchell Real Estate Tennessee LLC Brokerage Phone: 6153905434 License #236901 Listed on: 11/14/2025
Property Details
Home Type
- Multi-Family
Est. Annual Taxes
- $2,482
Year Built
- Built in 1950
Lot Details
- Home fronts a creek
- End Unit
- Partially Fenced Property
Home Design
- Duplex
- Brick Exterior Construction
- Asphalt Roof
- Stone Siding
Interior Spaces
- 850 Sq Ft Home
- Property has 1 Level
- Ceiling Fan
- Great Room
- Home Office
Kitchen
- Built-In Electric Range
- Microwave
- Dishwasher
- Stainless Steel Appliances
- Disposal
Flooring
- Wood
- Tile
Bedrooms and Bathrooms
- 1 Main Level Bedroom
- 1 Full Bathroom
Laundry
- Dryer
- Washer
Home Security
- Security Gate
- Fire and Smoke Detector
Parking
- 1 Open Parking Space
- 1 Parking Space
- Assigned Parking
Outdoor Features
- Deck
Schools
- Glengarry Elementary School
- Wright Middle School
- Glencliff High School
Utilities
- Central Heating and Cooling System
- High Speed Internet
Community Details
- No Home Owners Association
- Thompson Lane Park Subdivision
Listing and Financial Details
- Property Available on 11/8/25
- The owner pays for electricity, gas, trash collection, water
- Rent includes electricity, gas, trash collection, water
- Assessor Parcel Number 11911016000
Map
Source: Realtracs
MLS Number: 3045829
APN: 119-11-0-160
- 31 Cameo Dr
- 712 Dover Rd
- 724 Dover Rd
- 726 Cameo Dr
- 732 Drummond Dr
- 2614 Live Oak Rd
- 1108 Noble Loop
- 806 Drummond Dr
- 76 E Thompson Ln
- Aspen Plan at Noble Place Townhomes
- Willow Plan at Noble Place Townhomes
- Juniper Plan at Noble Place Townhomes
- Camelia Plan at Noble Place Townhomes
- 2705 Live Oak Rd
- 1317 Shannon Ln Unit 86
- 35 Whitsett Rd
- 1208 Valerie Ln Unit 73
- 1206 Valerie Ln Unit 74
- 1204 Valerie Ln Unit 75
- 1202 Valerie Ln Unit 76
- 30 E Thompson Ln Unit A
- 126 Tallwood Dr
- 2612 Live Oak Rd
- 141 Neese Dr
- 1307 Shannon Ln Unit 81
- 1060 Noble Loop Unit 24
- 2709 Live Oak Rd
- 1002 Noble Loop Unit 50
- 119 Dodge Dr
- 221 Plus Park Blvd
- 2929 Selena Dr Unit 7
- 324 Wimpole Dr
- 231 Bridgeway Cir
- 141 Dodge Dr
- 109 Prescott Place Unit 109 Prescott Place
- 100 Antioch Pike
- 113 Prescott Place
- 111 Whitsett Rd
- 108 Thompson Ln
- 2204 Sandra Dr
