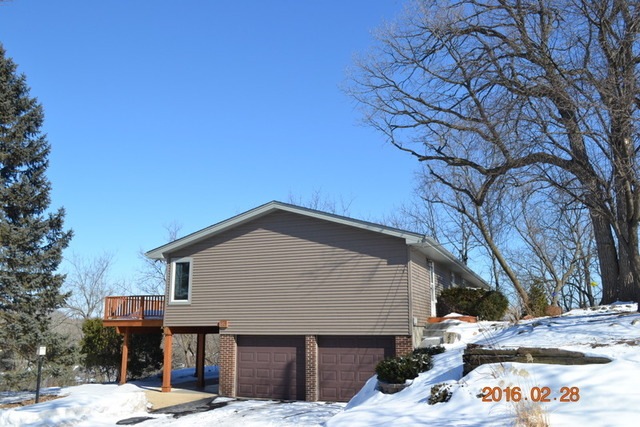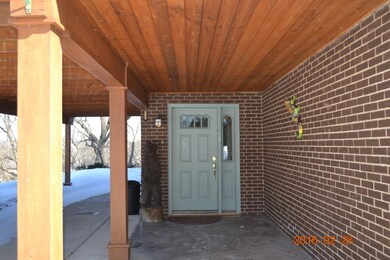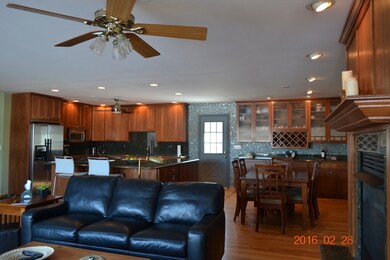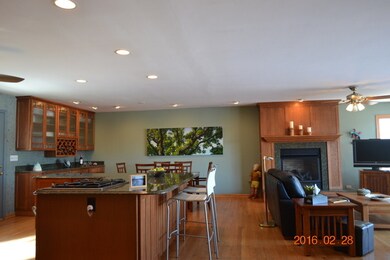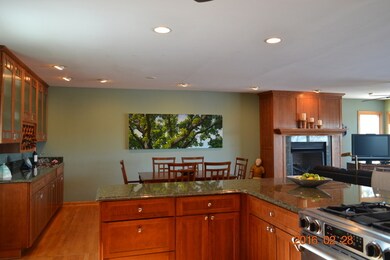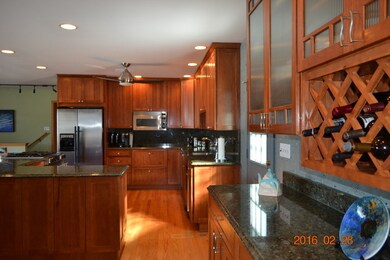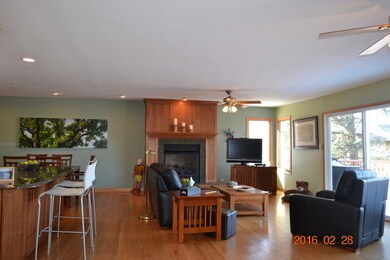
30 Echo Hill Lake In the Hills, IL 60156
Highlights
- Water Views
- Heated Floors
- Contemporary Architecture
- Harry D Jacobs High School Rated A-
- Deck
- Recreation Room
About This Home
As of March 2020Energy efficient, Hillside ranch with remarkable views. Updated kitchen has granite counters & custom hickory cabinets. Oak floors in kitchen & Great Rm. Great views from all rooms. Home flows for entertaining. In-law arrangement possible here! Swim, fish, or boat in lake. Dogs also allowed to swim in the lake. New roof/complete tear down. A home that is a year round peaceful Retreat! Quality abounds!!
Last Agent to Sell the Property
Adele Petersen
Baird & Warner License #475121996 Listed on: 03/01/2015
Last Buyer's Agent
Dan Bergman
Redfin Corporation License #475157601

Home Details
Home Type
- Single Family
Est. Annual Taxes
- $9,295
Year Built
- 1967
Lot Details
- Wooded Lot
Parking
- Attached Garage
- Heated Garage
- Garage Transmitter
- Garage Door Opener
- Driveway
- Garage Is Owned
Home Design
- Contemporary Architecture
- Brick Exterior Construction
- Slab Foundation
- Asphalt Shingled Roof
- Vinyl Siding
- Cedar
Interior Spaces
- Skylights
- Gas Log Fireplace
- Entrance Foyer
- Recreation Room
- Water Views
- Storm Screens
Kitchen
- Microwave
- Freezer
- Dishwasher
- Stainless Steel Appliances
- Kitchen Island
- Trash Compactor
- Disposal
Flooring
- Wood
- Heated Floors
Bedrooms and Bathrooms
- Main Floor Bedroom
- Primary Bathroom is a Full Bathroom
- Bathroom on Main Level
- Whirlpool Bathtub
- Separate Shower
Laundry
- Laundry on main level
- Dryer
- Washer
Partially Finished Basement
- Walk-Out Basement
- Finished Basement Bathroom
Outdoor Features
- Deck
- Patio
Utilities
- Forced Air Zoned Heating and Cooling System
- Heating System Uses Gas
- Radiant Heating System
- Water Rights
Listing and Financial Details
- Homeowner Tax Exemptions
- $1,000 Seller Concession
Ownership History
Purchase Details
Home Financials for this Owner
Home Financials are based on the most recent Mortgage that was taken out on this home.Purchase Details
Home Financials for this Owner
Home Financials are based on the most recent Mortgage that was taken out on this home.Purchase Details
Home Financials for this Owner
Home Financials are based on the most recent Mortgage that was taken out on this home.Purchase Details
Home Financials for this Owner
Home Financials are based on the most recent Mortgage that was taken out on this home.Similar Homes in Lake In the Hills, IL
Home Values in the Area
Average Home Value in this Area
Purchase History
| Date | Type | Sale Price | Title Company |
|---|---|---|---|
| Warranty Deed | $305,500 | Old Republic Title | |
| Warranty Deed | $297,000 | Heritage Title Company | |
| Interfamily Deed Transfer | -- | Commonwealth Land Title Insu | |
| Warranty Deed | $130,000 | Universal Title Services Inc |
Mortgage History
| Date | Status | Loan Amount | Loan Type |
|---|---|---|---|
| Open | $312,222 | VA | |
| Closed | $312,526 | VA | |
| Previous Owner | $283,000 | New Conventional | |
| Previous Owner | $282,150 | New Conventional | |
| Previous Owner | $194,962 | New Conventional | |
| Previous Owner | $251,000 | Unknown | |
| Previous Owner | $110,000 | Unknown | |
| Previous Owner | $70,000 | Credit Line Revolving | |
| Previous Owner | $150,000 | New Conventional | |
| Previous Owner | $100,000 | Unknown | |
| Previous Owner | $25,000 | Credit Line Revolving | |
| Previous Owner | $95,000 | Unknown | |
| Previous Owner | $100,000 | Unknown | |
| Previous Owner | $85,000 | No Value Available |
Property History
| Date | Event | Price | Change | Sq Ft Price |
|---|---|---|---|---|
| 03/13/2020 03/13/20 | Sold | $305,500 | -1.4% | $85 / Sq Ft |
| 01/29/2020 01/29/20 | Pending | -- | -- | -- |
| 01/02/2020 01/02/20 | For Sale | $309,900 | +4.3% | $86 / Sq Ft |
| 05/18/2015 05/18/15 | Sold | $297,000 | -2.6% | $106 / Sq Ft |
| 03/17/2015 03/17/15 | Pending | -- | -- | -- |
| 03/01/2015 03/01/15 | For Sale | $305,000 | -- | $109 / Sq Ft |
Tax History Compared to Growth
Tax History
| Year | Tax Paid | Tax Assessment Tax Assessment Total Assessment is a certain percentage of the fair market value that is determined by local assessors to be the total taxable value of land and additions on the property. | Land | Improvement |
|---|---|---|---|---|
| 2024 | $9,295 | $125,360 | $8,721 | $116,639 |
| 2023 | $8,849 | $112,119 | $7,800 | $104,319 |
| 2022 | $8,029 | $97,661 | $7,040 | $90,621 |
| 2021 | $7,719 | $90,983 | $6,559 | $84,424 |
| 2020 | $7,526 | $87,762 | $6,327 | $81,435 |
| 2019 | $7,352 | $83,999 | $6,056 | $77,943 |
| 2018 | $7,936 | $86,801 | $12,564 | $74,237 |
| 2017 | $7,781 | $81,772 | $11,836 | $69,936 |
| 2016 | $8,316 | $76,695 | $11,101 | $65,594 |
| 2013 | -- | $73,444 | $10,356 | $63,088 |
Agents Affiliated with this Home
-
D
Seller's Agent in 2020
Dan Bergman
Redfin Corporation
-
A
Buyer's Agent in 2020
Alexandra Kaleel
Realty Executives
(630) 379-8651
11 Total Sales
-
A
Seller's Agent in 2015
Adele Petersen
Baird Warner
Map
Source: Midwest Real Estate Data (MRED)
MLS Number: MRD08849618
APN: 19-29-280-001
- Lots 10 & 11 Ramble Rd
- 304 Pheasant Trail
- LOT 3 Blackhawk Dr
- 545 Delaware Dr
- 220 Indian Trail
- 218 Partridge Ct
- 1379 Grandview Ct
- 116 Deerpath Rd
- 113 Pheasant Trail
- 210 Grandview Ct Unit 2
- 909 Roger St
- 713 Mohican Trail
- 1110 Poplar St
- 259 Grandview Ct Unit 2
- 235 Aberdeen Dr
- 900 Windstone Ct
- 410 Briarwood Ln
- 928 Viewpoint Dr
- 355 Crestwood Ct
- 305 Buckingham Dr
