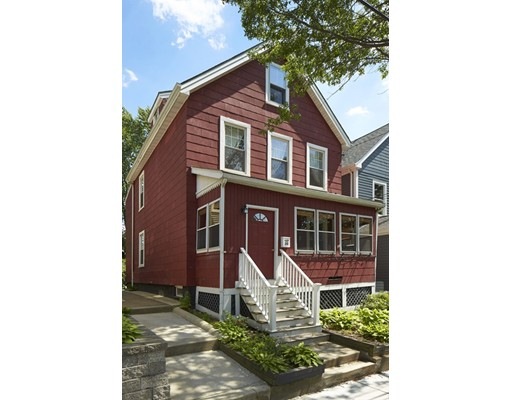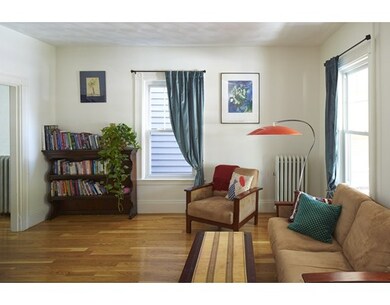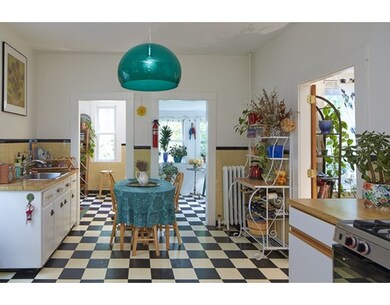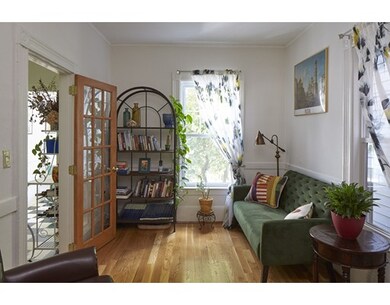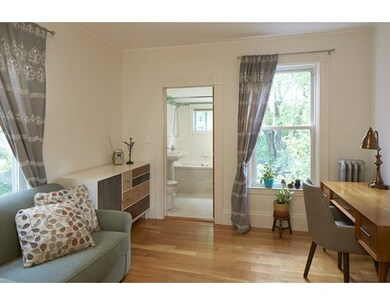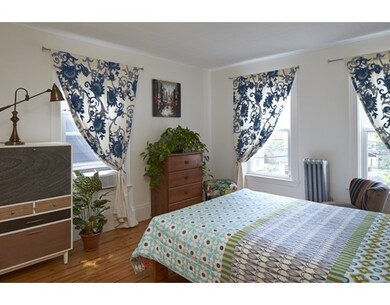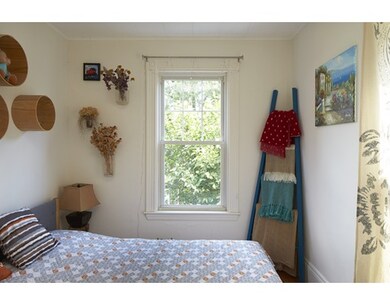
30 Elmwood St Somerville, MA 02144
Teele Square NeighborhoodAbout This Home
As of April 2022Appealing three-bedroom single family home with enchanting private back yard on the doorstep of Davis Square. Enclosed porch and good size living room, dining room and kitchen on the main living level, plus bonus room overlooking garden. Three bedrooms and full bath on second floor, as well as hall and stairway leading to large unfinished attic with full-size windows and impressive 9'-10" ceiling height - wow! Laundry and storage on lower level, with convenient walk out to yard. Enjoy easy access to Tufts University, the Red Line in Davis Square and the many restaurants and shops & services in the Porter-Davis neighborhood. Make this wonderful free-standing single family residence with great yard your home!
Home Details
Home Type
Single Family
Est. Annual Taxes
$14,891
Year Built
1910
Lot Details
0
Listing Details
- Lot Description: Gentle Slope
- Property Type: Single Family
- Other Agent: 2.50
- Lead Paint: Unknown
- Special Features: None
- Property Sub Type: Detached
- Year Built: 1910
Interior Features
- Appliances: Range, Refrigerator, Washer, Dryer
- Has Basement: Yes
- Number of Rooms: 7
- Electric: Circuit Breakers
- Flooring: Wood, Pine
- Basement: Full, Walk Out
- Bedroom 2: Second Floor
- Bedroom 3: Second Floor
- Bathroom #1: Second Floor
- Kitchen: First Floor
- Laundry Room: Basement
- Living Room: First Floor
- Master Bedroom: Second Floor
- Dining Room: First Floor
Exterior Features
- Roof: Asphalt/Fiberglass Shingles
- Foundation: Fieldstone, Brick
Garage/Parking
- Parking Spaces: 0
Utilities
- Heating: Steam, Gas
- Hot Water: Tank
- Sewer: City/Town Sewer
- Water: City/Town Water
Lot Info
- Zoning: RES
Ownership History
Purchase Details
Home Financials for this Owner
Home Financials are based on the most recent Mortgage that was taken out on this home.Purchase Details
Home Financials for this Owner
Home Financials are based on the most recent Mortgage that was taken out on this home.Purchase Details
Home Financials for this Owner
Home Financials are based on the most recent Mortgage that was taken out on this home.Purchase Details
Home Financials for this Owner
Home Financials are based on the most recent Mortgage that was taken out on this home.Similar Homes in the area
Home Values in the Area
Average Home Value in this Area
Purchase History
| Date | Type | Sale Price | Title Company |
|---|---|---|---|
| Not Resolvable | $1,507,000 | None Available | |
| Not Resolvable | $875,000 | -- | |
| Not Resolvable | $600,000 | -- | |
| Not Resolvable | $600,000 | -- | |
| Deed | $140,000 | -- |
Mortgage History
| Date | Status | Loan Amount | Loan Type |
|---|---|---|---|
| Open | $1,150,000 | Purchase Money Mortgage | |
| Previous Owner | $366,750 | Stand Alone Refi Refinance Of Original Loan | |
| Previous Owner | $460,000 | New Conventional | |
| Previous Owner | $300,000 | New Conventional | |
| Previous Owner | $70,000 | No Value Available | |
| Previous Owner | $133,000 | Purchase Money Mortgage |
Property History
| Date | Event | Price | Change | Sq Ft Price |
|---|---|---|---|---|
| 04/15/2022 04/15/22 | Sold | $1,507,000 | +20.6% | $1,070 / Sq Ft |
| 03/23/2022 03/23/22 | Pending | -- | -- | -- |
| 03/16/2022 03/16/22 | For Sale | $1,250,000 | +42.9% | $888 / Sq Ft |
| 08/25/2016 08/25/16 | Sold | $875,000 | +16.7% | $629 / Sq Ft |
| 07/09/2016 07/09/16 | Pending | -- | -- | -- |
| 07/07/2016 07/07/16 | For Sale | $750,000 | +25.0% | $539 / Sq Ft |
| 05/21/2013 05/21/13 | Sold | $600,000 | +0.2% | $426 / Sq Ft |
| 04/27/2013 04/27/13 | Pending | -- | -- | -- |
| 03/08/2013 03/08/13 | For Sale | $599,000 | -- | $425 / Sq Ft |
Tax History Compared to Growth
Tax History
| Year | Tax Paid | Tax Assessment Tax Assessment Total Assessment is a certain percentage of the fair market value that is determined by local assessors to be the total taxable value of land and additions on the property. | Land | Improvement |
|---|---|---|---|---|
| 2025 | $14,891 | $1,364,900 | $740,000 | $624,900 |
| 2024 | $13,989 | $1,329,800 | $740,000 | $589,800 |
| 2023 | $12,442 | $1,203,300 | $740,000 | $463,300 |
| 2022 | $11,565 | $1,136,100 | $704,700 | $431,400 |
| 2021 | $11,028 | $1,082,200 | $684,200 | $398,000 |
| 2020 | $10,174 | $1,008,300 | $637,400 | $370,900 |
| 2019 | $10,020 | $931,200 | $566,700 | $364,500 |
| 2018 | $10,041 | $887,800 | $564,700 | $323,100 |
| 2017 | $8,814 | $755,300 | $532,800 | $222,500 |
| 2016 | $8,791 | $701,600 | $503,200 | $198,400 |
| 2015 | $8,234 | $653,000 | $460,800 | $192,200 |
Agents Affiliated with this Home
-

Seller's Agent in 2022
Thalia Tringo
Thalia Tringo & Associates Real Estate, Inc.
(617) 513-1967
4 in this area
110 Total Sales
-

Buyer's Agent in 2022
Eve Dougherty
Compass
(617) 206-3333
1 in this area
74 Total Sales
-

Seller's Agent in 2016
Charles Cherney
Compass
(617) 733-8937
4 in this area
145 Total Sales
-
P
Seller's Agent in 2013
Paul Griffin
Compass
(617) 354-5888
1 in this area
21 Total Sales
Map
Source: MLS Property Information Network (MLS PIN)
MLS Number: 72034116
APN: SOME-000017-A000000-000050
- 9 Jay St
- 69 Cameron Ave
- 39 Seven Pines Ave
- 61 Gold Star Rd
- 17 Holland St Unit 302
- 11 Chandler St Unit 2
- 10 Packard Ave
- 69 Clarendon Ave Unit B
- 30 Whitman St
- 155 Orchard St
- 2456 Massachusetts Ave Unit 104
- 2456 Massachusetts Ave Unit 201
- 2456 Massachusetts Ave Unit 402
- 2440 Massachusetts Ave Unit 41
- 97 Elmwood St Unit 110
- 97 Elmwood St Unit 312
- 97 Elmwood St Unit 313
- 97 Elmwood St Unit 310
- 9-11 Edmunds St
- 69 Harvey St Unit 1
