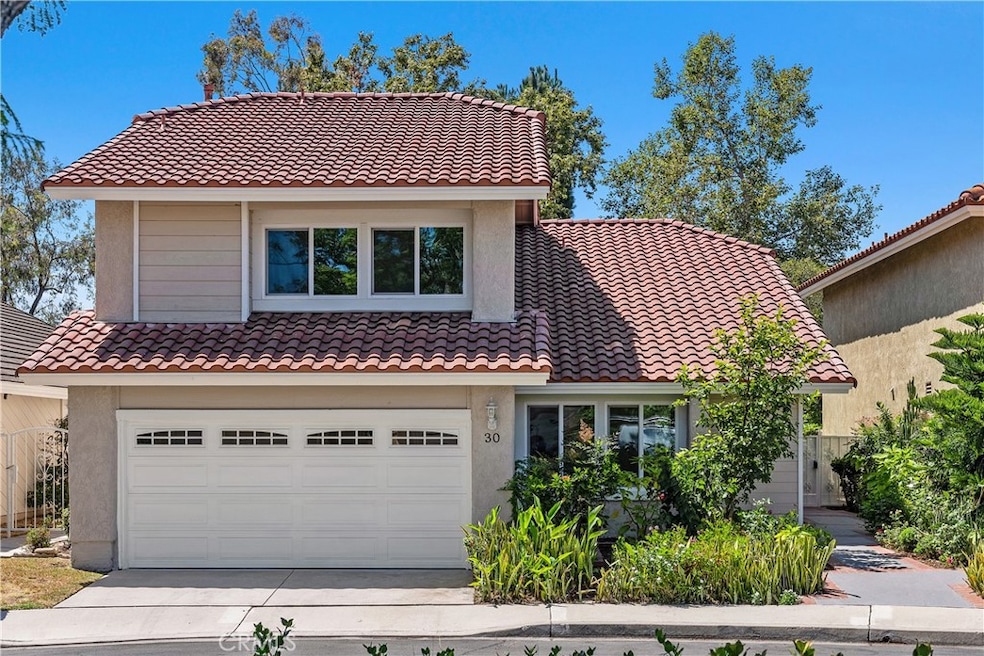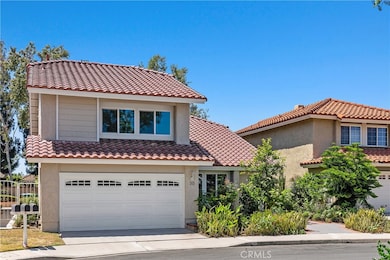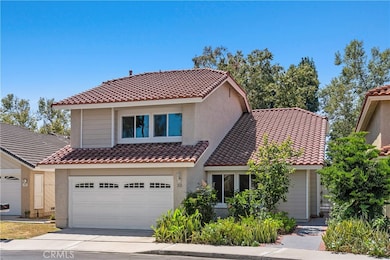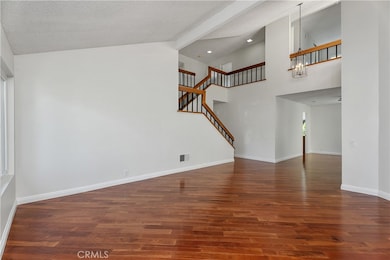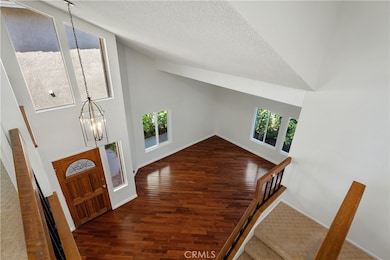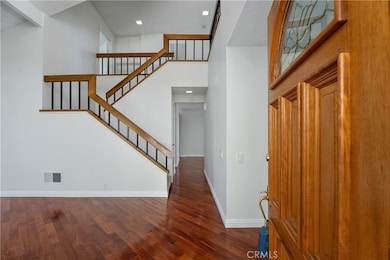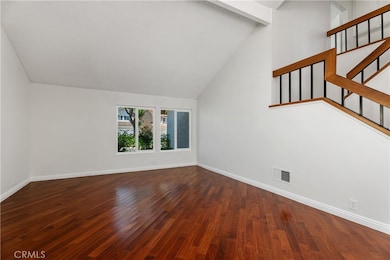30 Entrada W Irvine, CA 92620
Northwood NeighborhoodHighlights
- Spa
- Updated Kitchen
- Cathedral Ceiling
- Santiago Hills Elementary School Rated A
- Open Floorplan
- Wood Flooring
About This Home
Step into this beautifully upgraded and lovingly maintained single-family home, perfectly nestled in the highly sought-after neighborhood of Park Paseo in Northwood. From the moment you enter, you’ll be greeted by soaring vaulted ceilings and an abundance of natural light that fills the open-concept living spaces, creating a truly warm and welcoming atmosphere. This four-bedroom, two-and-a-half-bath gem offers approximately 2,350 square feet of stylish and comfortable living. The home features elegant vaulted ceilings, a beautifully remodeled kitchen and baths, brand-new windows, and fresh paint inside and out—ready for you to move right in.
The spacious living room with its gorgeous hardwood floors flows effortlessly into the formal dining area, which opens to a private, beautifully manicured backyard—perfect for relaxing or entertaining. The heart of the home is the stunning remodeled kitchen, showcasing sleek stainless-steel appliances, modern cabinetry, and elegant countertops. Whether you’re preparing a family meal or hosting friends, this gourmet kitchen provides ample space and style for every occasion.Unwind in the cozy family room by the fireplace, a perfect gathering spot for movie nights or quiet evenings at home. Upstairs, you’ll find high ceilings and a bright, airy primary suite featuring a luxurious bathroom, spacious walk-in closet, dual sinks, and a step-in shower. Additional bedrooms are generously sized, complete with plush carpeting and a beautifully updated guest bathroom with quartz countertops.Step outside to your private backyard oasis, surrounded by lush fruit trees and plenty of room for outdoor dining, gardening, or play.Enjoy resort-style amenities including two pools, a spa, tennis courts, greenbelts, BBQ areas, and a clubhouse. With low HOA dues, low taxes, no Mello Roos, and convenient access to Hicks Canyon Trail, parks, shopping, and dining, this home truly has it all. Come experience the warmth, beauty, and community that make Park Paseo one of Irvine’s most cherished neighborhoods—welcome home!
Listing Agent
Coldwell Banker Realty Brokerage Phone: 949-683-4212 License #01956386 Listed on: 11/11/2025

Home Details
Home Type
- Single Family
Est. Annual Taxes
- $7,397
Year Built
- Built in 1979
Lot Details
- 3,915 Sq Ft Lot
- Density is up to 1 Unit/Acre
Parking
- 2 Car Direct Access Garage
- Parking Available
Home Design
- Mediterranean Architecture
- Entry on the 1st floor
- Turnkey
- Slab Foundation
Interior Spaces
- 2,350 Sq Ft Home
- 2-Story Property
- Open Floorplan
- Crown Molding
- Cathedral Ceiling
- Family Room with Fireplace
- Family Room Off Kitchen
- Dining Room
- Park or Greenbelt Views
Kitchen
- Updated Kitchen
- Open to Family Room
- Breakfast Bar
- Gas Oven
- Gas Range
- Microwave
- Dishwasher
- Quartz Countertops
- Pots and Pans Drawers
Flooring
- Wood
- Carpet
- Stone
Bedrooms and Bathrooms
- 4 Bedrooms
- All Upper Level Bedrooms
- Walk-In Closet
- Remodeled Bathroom
- Quartz Bathroom Countertops
- Dual Vanity Sinks in Primary Bathroom
- Walk-in Shower
- Closet In Bathroom
Laundry
- Laundry Room
- Laundry in Garage
- Dryer
- Washer
Outdoor Features
- Spa
- Slab Porch or Patio
Utilities
- Central Heating and Cooling System
- Water Heater
Listing and Financial Details
- Security Deposit $5,350
- 12-Month Minimum Lease Term
- Available 11/12/25
- Tax Lot 2
- Tax Tract Number 9366
- Assessor Parcel Number 53009115
Community Details
Overview
- Property has a Home Owners Association
- Park Paseo Subdivision
Recreation
- Community Pool
- Community Spa
Pet Policy
- Dogs and Cats Allowed
Map
Source: California Regional Multiple Listing Service (CRMLS)
MLS Number: OC25258778
APN: 530-091-15
