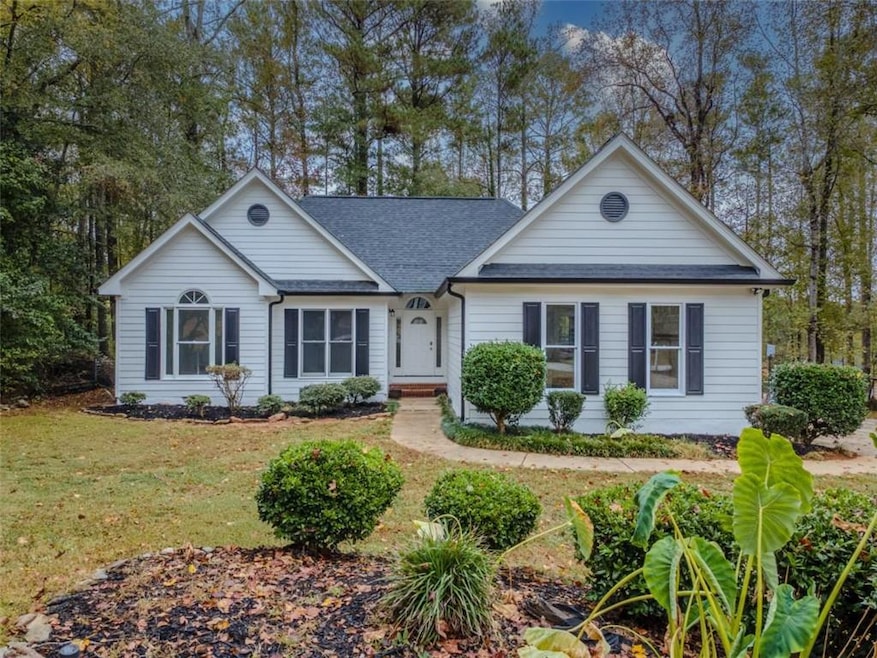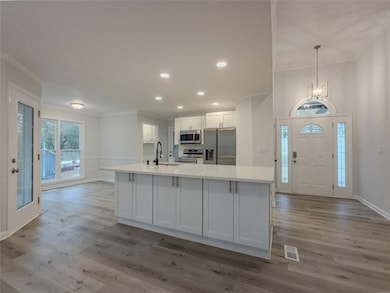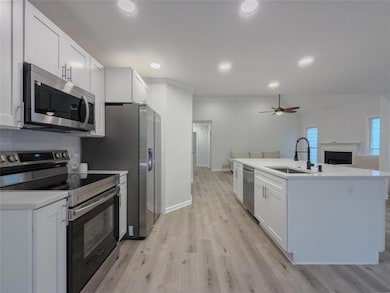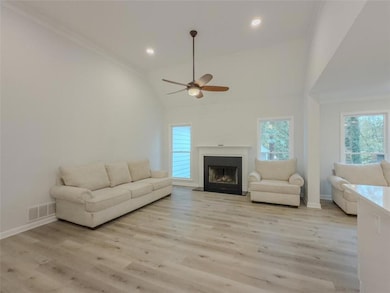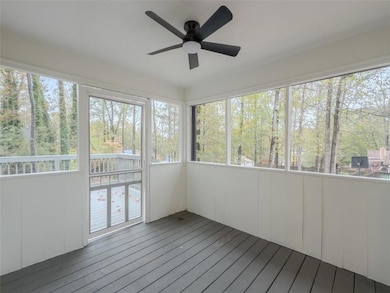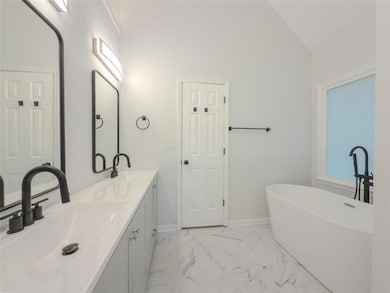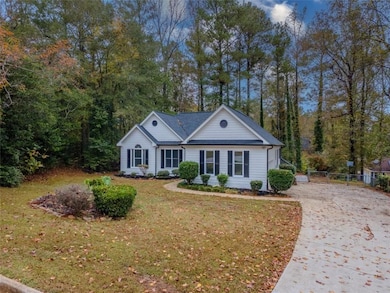30 Fair Forest Terrace Covington, GA 30016
Estimated payment $1,801/month
Highlights
- Very Popular Property
- 0.65 Acre Lot
- Freestanding Bathtub
- Open-Concept Dining Room
- Deck
- Vaulted Ceiling
About This Home
Fully renovated, move-in ready ranch in Fairview Chase on a quiet cul-de-sac lot. A fresh exterior, newer roof and mechanicals set the tone, while wide-plank luxury flooring, new lighting and a vaulted great room with wood-burning fireplace create a bright, open feel. The redesigned kitchen centers the home with a large quartz-topped island, white shaker cabinetry, soft-close drawers, sleek stainless appliances and a pull-down faucet-perfect for everyday prep and easy entertaining. The private bedroom wing includes a refreshed ensuite with a double vanity, freestanding soaking tub and an oversized subway-tiled shower with black fixtures. Two additional flexible bedrooms and an updated second bath provide comfortable space for guests, a home office or hobbies. Outside, enjoy a deep, usable backyard with mature trees, a handy storage building and the breathing room of an approximately two-thirds-acre homesite on a cul-de-sac. Major systems have been recently replaced for low-maintenance living, and the attached two-car garage adds everyday convenience. A compelling value for anyone seeking one-level living with modern finishes in a well-kept neighborhood.
Home Details
Home Type
- Single Family
Est. Annual Taxes
- $2,634
Year Built
- Built in 1990 | Remodeled
Lot Details
- 0.65 Acre Lot
- Cul-De-Sac
- Back Yard Fenced
- Chain Link Fence
- Level Lot
Parking
- 2 Car Attached Garage
- Parking Accessed On Kitchen Level
- Garage Door Opener
Home Design
- Ranch Style House
- Slab Foundation
- Composition Roof
- Cement Siding
Interior Spaces
- 1,389 Sq Ft Home
- Crown Molding
- Tray Ceiling
- Vaulted Ceiling
- Ceiling Fan
- Factory Built Fireplace
- Family Room with Fireplace
- Open-Concept Dining Room
- Screened Porch
Kitchen
- Open to Family Room
- Eat-In Kitchen
- Walk-In Pantry
- Electric Range
- Microwave
- Dishwasher
- Kitchen Island
- Solid Surface Countertops
- White Kitchen Cabinets
Flooring
- Laminate
- Ceramic Tile
Bedrooms and Bathrooms
- 3 Main Level Bedrooms
- Walk-In Closet
- 2 Full Bathrooms
- Vaulted Bathroom Ceilings
- Dual Vanity Sinks in Primary Bathroom
- Freestanding Bathtub
- Separate Shower in Primary Bathroom
- Soaking Tub
Laundry
- Laundry in Hall
- Laundry in Kitchen
Outdoor Features
- Deck
- Shed
Schools
- Fairview - Newton Elementary School
- Clements Middle School
- Newton High School
Utilities
- Central Heating and Cooling System
- High Speed Internet
Community Details
- Fairview Chase Subdivision
Listing and Financial Details
- Assessor Parcel Number 0025000000162000
Map
Home Values in the Area
Average Home Value in this Area
Tax History
| Year | Tax Paid | Tax Assessment Tax Assessment Total Assessment is a certain percentage of the fair market value that is determined by local assessors to be the total taxable value of land and additions on the property. | Land | Improvement |
|---|---|---|---|---|
| 2024 | $2,731 | $105,440 | $18,000 | $87,440 |
| 2023 | $2,614 | $94,120 | $7,800 | $86,320 |
| 2022 | $1,951 | $69,880 | $7,800 | $62,080 |
| 2021 | $1,851 | $59,240 | $7,800 | $51,440 |
| 2020 | $1,772 | $51,160 | $7,800 | $43,360 |
| 2019 | $1,584 | $44,880 | $7,800 | $37,080 |
| 2018 | $1,542 | $43,360 | $7,800 | $35,560 |
| 2017 | $1,537 | $43,200 | $7,800 | $35,400 |
| 2016 | $1,346 | $37,640 | $4,800 | $32,840 |
| 2015 | $1,094 | $30,320 | $4,800 | $25,520 |
| 2014 | $1,043 | $28,920 | $0 | $0 |
Property History
| Date | Event | Price | List to Sale | Price per Sq Ft |
|---|---|---|---|---|
| 11/12/2025 11/12/25 | Price Changed | $300,000 | -7.7% | $216 / Sq Ft |
| 10/29/2025 10/29/25 | For Sale | $325,000 | -- | $234 / Sq Ft |
Purchase History
| Date | Type | Sale Price | Title Company |
|---|---|---|---|
| Quit Claim Deed | -- | -- | |
| Limited Warranty Deed | $200,000 | -- | |
| Warranty Deed | -- | -- | |
| Warranty Deed | $45,000 | -- | |
| Special Warranty Deed | -- | -- | |
| Foreclosure Deed | $134,389 | -- | |
| Deed | $121,000 | -- | |
| Deed | $112,400 | -- | |
| Deed | $102,900 | -- | |
| Deed | $91,900 | -- |
Mortgage History
| Date | Status | Loan Amount | Loan Type |
|---|---|---|---|
| Previous Owner | $108,109 | FHA | |
| Previous Owner | $50,570 | FHA | |
| Previous Owner | $119,550 | New Conventional | |
| Previous Owner | $114,648 | VA | |
| Closed | $0 | No Value Available |
Source: First Multiple Listing Service (FMLS)
MLS Number: 7673245
APN: 0025000000162000
- 35 Fair Ridge Ct
- 200 Fairview Chase
- 49 Windcrest Dr
- 20 Windcrest Keep
- 22 Windcrest Terrace
- 145 Fairclift Dr
- 100 Princeton Ct
- 70 Fairwoods Ct
- 3489 Fairview Rd Unit Magnolia
- 3489 Fairview Rd Unit Maple
- 45 Lydia Ct
- 70 Windsong Dr
- 12000 Prose Cir
- 215 Prince Edward Way
- 65 Windsong Dr
- 215 Landon Way
- 385 Crestfield Cir
- 145 Chandler Field Dr
- 95 Prince Edward Way
- 75 Prince Edward Way
