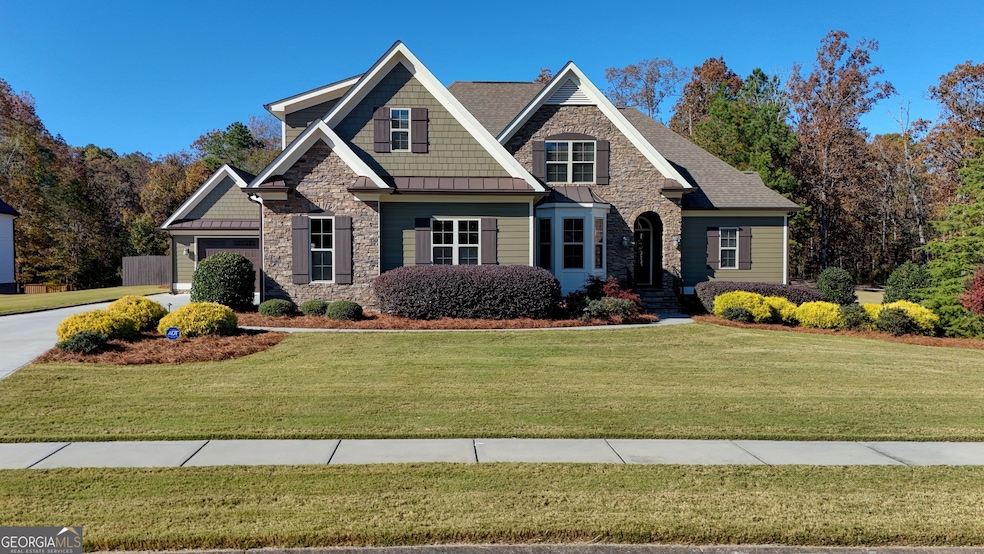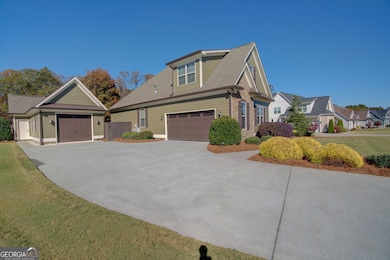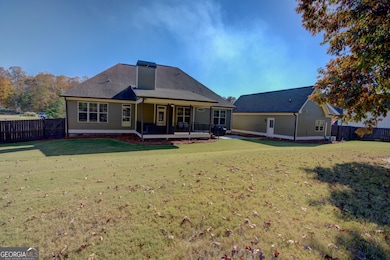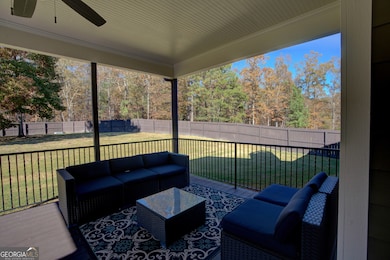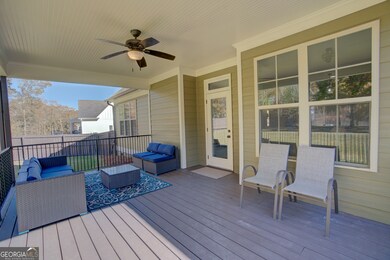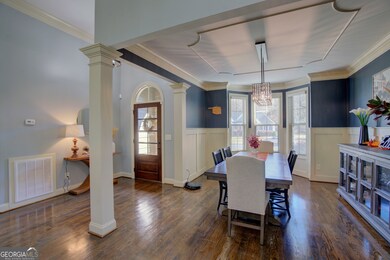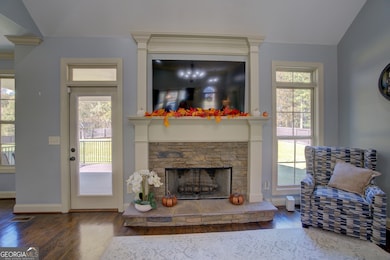Estimated payment $3,891/month
Highlights
- Seasonal View
- Partially Wooded Lot
- Wood Flooring
- Model Middle School Rated A-
- Traditional Architecture
- Main Floor Primary Bedroom
About This Home
Delightful newer home in the desirable North Quarters Subdv, Model School Dist. Almost an acre flat lot . You will love this Floorplan that features a 3Br, 2 Bath split floor plan on the main, spacious owners suite, wood floors thru out the main level, open concept Living room with wood burning FP, dining and kitchen area with island, breakfast bay, mudroom and walk in pantry/laundry, all opening onto a big covered porch in the fenced and level back yard. Upstairs you discover the 4th BR, full bath, large bonus room, small office area that could be a second owners suite. Outside is a 5th bedroom/bonus plus 4th bath in the separate 3rd car garage, perfect for guest suite, home office, project/ craft space, exercise room. Tax records show 2416sq ft heated in main house, plus 240sq ft heated in the guest house for a total heated sq ft of approx 2656...buyer should have verified by their appraiser...Oversized garages are great for bigger vehicles and storage too. Updates include new LG appliances in the Kitchen, updated fenced backyard , recently painted exterior. Murphy bed and TV in guest house can stay. Beautifully landscaped too!.
Home Details
Home Type
- Single Family
Est. Annual Taxes
- $6,275
Year Built
- Built in 2016
Lot Details
- 0.9 Acre Lot
- Wood Fence
- Back Yard Fenced
- Level Lot
- Sprinkler System
- Cleared Lot
- Partially Wooded Lot
- Grass Covered Lot
Home Design
- Traditional Architecture
- Composition Roof
- Concrete Siding
Interior Spaces
- 2,656 Sq Ft Home
- 1.5-Story Property
- High Ceiling
- Ceiling Fan
- Factory Built Fireplace
- Fireplace With Gas Starter
- Double Pane Windows
- Mud Room
- Entrance Foyer
- Family Room
- Combination Dining and Living Room
- Seasonal Views
- Crawl Space
- Pull Down Stairs to Attic
- Carbon Monoxide Detectors
- Laundry in Mud Room
Kitchen
- Breakfast Area or Nook
- Breakfast Bar
- Walk-In Pantry
- Oven or Range
- Microwave
- Dishwasher
- Stainless Steel Appliances
- Kitchen Island
- Solid Surface Countertops
- Disposal
Flooring
- Wood
- Carpet
- Tile
Bedrooms and Bathrooms
- 4 Bedrooms | 3 Main Level Bedrooms
- Primary Bedroom on Main
- Split Bedroom Floorplan
- Double Vanity
- Soaking Tub
- Bathtub Includes Tile Surround
- Separate Shower
Parking
- 3 Car Garage
- Parking Pad
- Parking Storage or Cabinetry
- Parking Accessed On Kitchen Level
- Side or Rear Entrance to Parking
- Garage Door Opener
- Guest Parking
Outdoor Features
- Porch
Schools
- Johnson Elementary School
- Model Middle School
- Model High School
Utilities
- Forced Air Zoned Heating and Cooling System
- Dual Heating Fuel
- Heating System Uses Natural Gas
- Underground Utilities
- 220 Volts
- Septic Tank
- High Speed Internet
- Phone Available
- Cable TV Available
Community Details
- Property has a Home Owners Association
- North Quarters Subdivision
Map
Home Values in the Area
Average Home Value in this Area
Tax History
| Year | Tax Paid | Tax Assessment Tax Assessment Total Assessment is a certain percentage of the fair market value that is determined by local assessors to be the total taxable value of land and additions on the property. | Land | Improvement |
|---|---|---|---|---|
| 2024 | $5,959 | $210,932 | $16,800 | $194,132 |
| 2023 | $5,943 | $205,043 | $16,800 | $188,243 |
| 2022 | $5,246 | $176,807 | $16,000 | $160,807 |
| 2021 | $4,625 | $153,217 | $16,000 | $137,217 |
| 2020 | $4,495 | $147,694 | $16,000 | $131,694 |
| 2019 | $4,041 | $134,530 | $12,000 | $122,530 |
| 2018 | $3,848 | $127,892 | $12,000 | $115,892 |
| 2017 | $3,124 | $121,909 | $10,000 | $111,909 |
| 2016 | $305 | $10,000 | $10,000 | $0 |
| 2015 | -- | $10,000 | $10,000 | $0 |
Property History
| Date | Event | Price | List to Sale | Price per Sq Ft | Prior Sale |
|---|---|---|---|---|---|
| 11/07/2025 11/07/25 | For Sale | $639,000 | +59.8% | $241 / Sq Ft | |
| 11/21/2018 11/21/18 | Sold | $400,000 | 0.0% | $182 / Sq Ft | View Prior Sale |
| 11/16/2018 11/16/18 | Pending | -- | -- | -- | |
| 11/16/2018 11/16/18 | For Sale | $400,000 | -- | $182 / Sq Ft |
Purchase History
| Date | Type | Sale Price | Title Company |
|---|---|---|---|
| Warranty Deed | $563,000 | -- | |
| Warranty Deed | -- | -- | |
| Warranty Deed | -- | -- | |
| Warranty Deed | $400,000 | -- | |
| Warranty Deed | $311,975 | -- | |
| Limited Warranty Deed | $27,500 | -- | |
| Deed | -- | -- |
Mortgage History
| Date | Status | Loan Amount | Loan Type |
|---|---|---|---|
| Open | $506,700 | New Conventional | |
| Previous Owner | $350,000 | New Conventional |
Source: Georgia MLS
MLS Number: 10640049
APN: L14W-147Z
- 0 N Quarters Dr Unit 37 10390869
- 0 N Quarters Dr Unit 7467468
- 0 Fallen Branch Cir SE Unit 10311756
- 0 Fallen Branch Cir SE Unit 10172755
- 0 Fallen Branch Cir SE Unit 7234792
- 16 Fallen Branch Cir SE
- 25 Everwood Ct SE
- 3 Outpost Trail SE
- 1 Outpost Trail SE
- 21 Everwood Ct SE
- 11 Everwood Ct SE
- 9 Everwood Ct SE
- 45 Wildflower Rd NE
- 38 Parkwood Cir NE
- 0 Mountain Creek Dr SE Unit 10436191
- 550 Freeman Ferry Rd SE
- 0 Moran Lake Rd NE Unit 7676870
- 0 Moran Lake Rd NE Unit 229 10584708
- 0 Moran Lake Rd NE Unit 10637931
- 0 Moran Lake Rd NE Unit 10592848
- 3237 Kingston Hwy NE
- 43 E North Ave SE
- 3 Keown Rd SE Unit 1204
- 417 Robin Hood Rd NE
- 227 W Lakeshore Dr SE
- 3105 Village Blvd SE
- 3113 Village Blvd SE
- 2310 Village Blvd SE
- 84 Dodd Blvd SE Unit A
- 35 Clervue Cir NE
- 20 Joplin St NE
- 119 Chateau Dr SE
- 113 Chateau Dr SE
- 204 Smith St NE Unit 206A
- 707 E 2nd Ave
- 40 Chateau Dr SE
- 48 Chateau Dr SE
- 812 Darlington Way SW
- 50 Chateau Dr SE
- 312 E 15th Sw (Unit A) St
