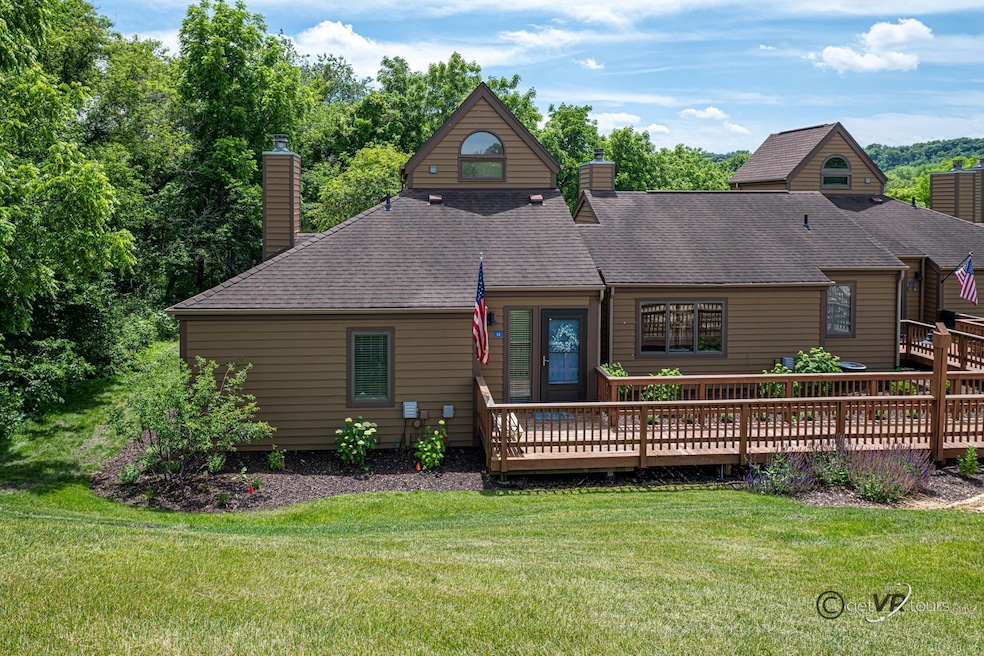
30 Farmstead Dr Galena, IL 61036
Estimated payment $1,863/month
Highlights
- Golf Course View
- Wooded Lot
- Forced Air Heating and Cooling System
- Deck
- Granite Countertops
- Water Softener
About This Home
Enjoy added peace and quiet in this desirable end-unit location located in the heart of the Galena Territory. Golf course villa off Eagle Ridge North course #11. 30 Farmstead Drive offers a 2 bed, 2 bath property showcasing an abundance of natural light in an open concept floor plan. The main floor has Beautiful hard wood floors throughout, cathedral ceilings and a woodburning fireplace with rustic wood plank surround. Attractive galley kitchen highlights stainless steel appliances, open dining area with direct access to the rear deck. Renovations completed between 2017 & 2019 consisting of new granite countertops in kitchen, new kitchen sink with water filter, newer kitchen cabinets, newer hardwood floors living room, newer kitchen flooring. The private back deck has the utmost privacy one could only imagine. Enjoy a morning cup of coffee, or a night with friends in your own private oasis. Truly a spectacular setting! Location! Location! The property is easy access to all the amenities the Galena Territory offers. Minutes away from the owners club with indoor pool, outdoor pool, State of the Art Fitness center, tennis courts, and Lake Galena. Not to mention Eagle Ridge Resort and Spa’s 4 championship golf courses, multiple fine dining, casual restaurants, and the newly renovated Stonedrift Spa. A few important notable upgrades include, but not limited to: new AC unit 2022, new water heater 2022, 2024 washer and dryer. The property is being sold tastefully furnished, with a few seller personal exclusion’s to be transferred on a separate bill of sale at the time of closing. 2025 HOA monthly fee of $350 applies, in addition to the 2025 annual Galena Territory Association fee of $1360.
Townhouse Details
Home Type
- Townhome
Est. Annual Taxes
- $4,300
Year Built
- Built in 1983
Lot Details
- Property fronts a county road
- Wooded Lot
HOA Fees
- $350 Monthly HOA Fees
Home Design
- Shingle Roof
- Cedar
Interior Spaces
- Ceiling Fan
- Wood Burning Fireplace
- Window Treatments
- Golf Course Views
Kitchen
- Electric Range
- Stove
- Microwave
- Dishwasher
- Granite Countertops
Bedrooms and Bathrooms
- 2 Bedrooms
Laundry
- Laundry on main level
- Dryer
- Washer
Outdoor Features
- Deck
Schools
- Scales Mound Elementary And Middle School
- Scales Mound High School
Utilities
- Forced Air Heating and Cooling System
- Heating System Uses Propane
- Baseboard Heating
- Electric Water Heater
- Water Softener
- Fuel Tank
Community Details
- Association fees include lawn care, snow removal, pool access, water access, clubhouse, garbage
- The community has rules related to covenants
Map
Home Values in the Area
Average Home Value in this Area
Tax History
| Year | Tax Paid | Tax Assessment Tax Assessment Total Assessment is a certain percentage of the fair market value that is determined by local assessors to be the total taxable value of land and additions on the property. | Land | Improvement |
|---|---|---|---|---|
| 2024 | $4,320 | $81,581 | $5,683 | $75,898 |
| 2023 | $4,118 | $71,300 | $4,967 | $66,333 |
| 2022 | $4,118 | $31,445 | $3,707 | $27,738 |
| 2021 | $1,997 | $29,162 | $3,438 | $25,724 |
| 2020 | $2,233 | $31,933 | $3,454 | $28,479 |
| 2019 | $2,191 | $31,399 | $3,396 | $28,003 |
| 2018 | $2,176 | $31,784 | $3,438 | $28,346 |
| 2017 | $2,161 | $31,784 | $3,438 | $28,346 |
| 2016 | $2,142 | $31,965 | $3,438 | $28,527 |
| 2015 | $2,116 | $31,965 | $3,438 | $28,527 |
| 2014 | $2,162 | $34,087 | $3,667 | $30,420 |
Property History
| Date | Event | Price | Change | Sq Ft Price |
|---|---|---|---|---|
| 08/02/2025 08/02/25 | Price Changed | $210,900 | -3.7% | $245 / Sq Ft |
| 06/21/2025 06/21/25 | For Sale | $219,000 | +21.7% | $255 / Sq Ft |
| 09/03/2021 09/03/21 | Sold | $180,000 | +20.1% | $200 / Sq Ft |
| 08/14/2021 08/14/21 | Pending | -- | -- | -- |
| 08/14/2021 08/14/21 | For Sale | $149,900 | -- | $167 / Sq Ft |
Similar Homes in Galena, IL
Source: NorthWest Illinois Alliance of REALTORS®
MLS Number: 202503398
APN: 08-430-030-00
- 121 Walnut Hill Dr
- 139 Walnut Hill Dr
- 113 Walnut Hill Dr
- 9 Oakmont Ct
- 105 Walnut Hill Dr
- 104 Walnut Hill Dr
- 102 Walnut Hill Dr
- 4 E Point Ct
- 43 E Point Dr
- 111 Plum Cove Dr
- 111 E Point Dr
- 29 Augusta Dr
- 5 Augusta Dr
- 114 E Point Dr
- 7 Hickory Trail
- 13 Hickory Trail
- 6 Hickory Trail
- 19 Cedar Bluff Ln
- 2 Vermilion Ln
- 448 Territory Dr
- 5129 W Longhollow Rd
- 412 S Main St
- 603 S Bench St Unit 1
- 957 James St
- 995 Galena Square Dr
- 2055 Louisburg Rd Unit Apartment #1
- 211 Terminal St Unit S of Julien Dbq Brid
- 130 Terminal St Unit S of Julien Dbq Brid
- 0 Terminal St Unit at Jones Street
- 10 Main St
- 0 Digital Dr
- 0 Jones St Unit SWC of Water
- 117 E Main St
- 117 E Main St
- 0 E 16th St Unit E of Hwy 61/151 Over
- 0 E 16th St Unit at Sycamore St, West
- 985 White St Unit 1
- 799 Main St
- 799 Main St
- 799 Main St






