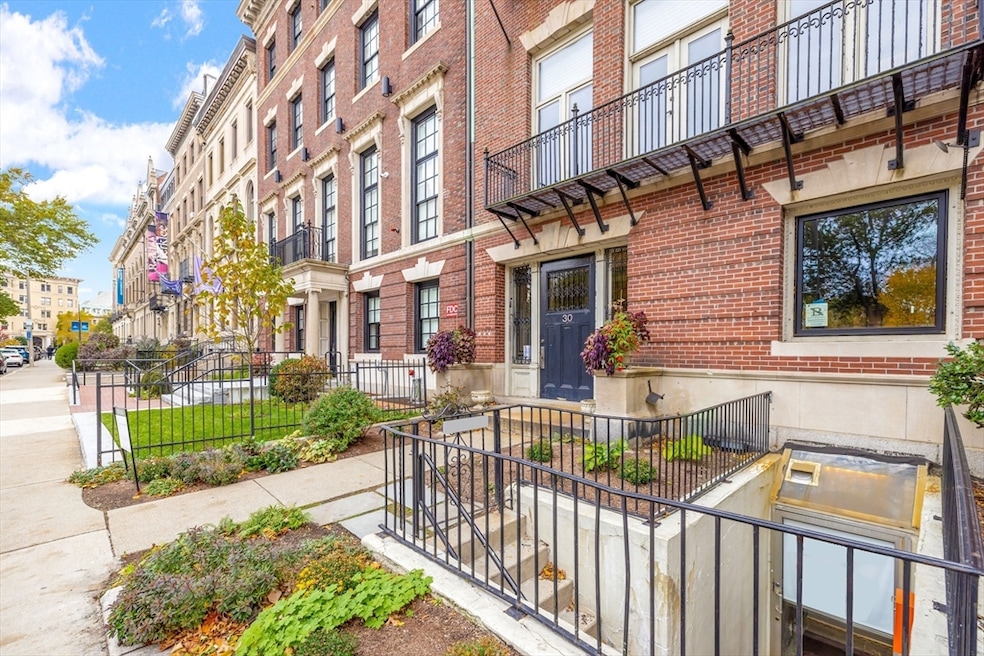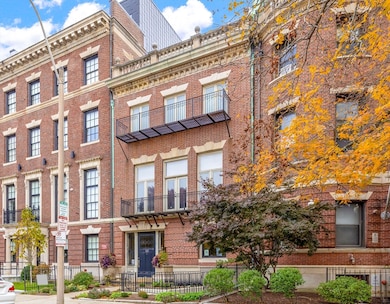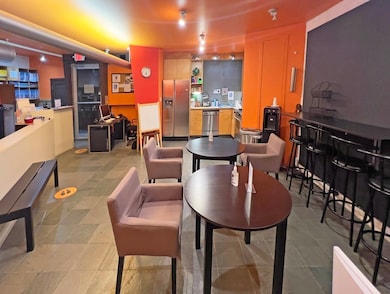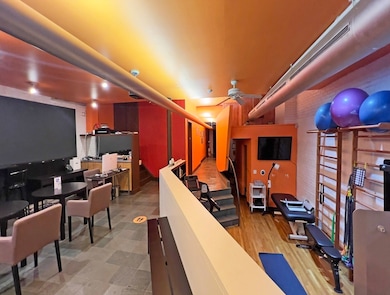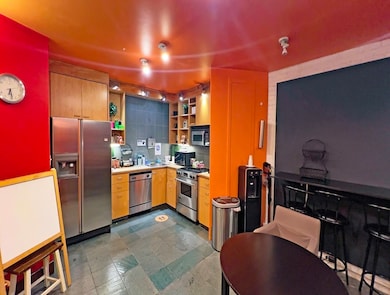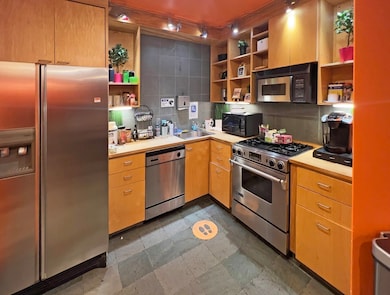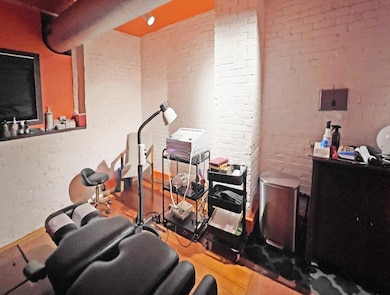30 Fenway Unit 1 Boston, MA 02215
Fenway NeighborhoodEstimated payment $4,950/month
Highlights
- Medical Services
- 5-minute walk to Hynes Convention Center Station
- Wood Flooring
- Property is near public transit
- Rowhouse Architecture
- Jogging Path
About This Home
Possibility for a discerning buyer or developer to unlock the property’s redevelopment potential. Spacious, open plan 2,100 s.f. garden level condo w/ private entrance in a grand, brick five-unit rowhouse, designed by Alden & Harlow. 1 car garage parking. Building permit to split into 2 units. Existing conditions include 2 electric services & 2 electric heat pump HVAC systems. Opportunity to refresh & add value through repairs & modernization. Currently rented to chiropractic practice. TAW. Grand common areas & elevator. Ideal location adjacent to the Back Bay Fens, minutes to Newbury Street, The Symphony, Prudential Center, MFA, Longwood Medical Area, & Charles River Esplanade. Will only qualify for renovation or portfolio loans. Seller reserves right to perform 1031 Exchange. Additional building information available from the listing agent.
Property Details
Home Type
- Condominium
Est. Annual Taxes
- $14,316
Year Built
- Built in 1900
HOA Fees
- $330 Monthly HOA Fees
Parking
- 1 Car Attached Garage
- Off-Street Parking
Home Design
- Rowhouse Architecture
- Entry on the 1st floor
- Rubber Roof
Interior Spaces
- 2,100 Sq Ft Home
- 1-Story Property
- Intercom
- Laundry in unit
- Basement
Kitchen
- Range
- Dishwasher
Flooring
- Wood
- Tile
Bedrooms and Bathrooms
- 1 Bedroom
Accessible Home Design
- Level Entry For Accessibility
Location
- Property is near public transit
- Property is near schools
Utilities
- Forced Air Heating and Cooling System
- 2 Cooling Zones
- 2 Heating Zones
- Air Source Heat Pump
Listing and Financial Details
- Assessor Parcel Number W:04 P:01790 S:002,3359692
Community Details
Overview
- Association fees include water, sewer, insurance, maintenance structure, ground maintenance
- 5 Units
- Mid-Rise Condominium
- 30 The Fenway Condominium Community
- Near Conservation Area
Amenities
- Medical Services
- Elevator
Recreation
- Park
- Jogging Path
- Bike Trail
Pet Policy
- Pets Allowed
Map
Home Values in the Area
Average Home Value in this Area
Tax History
| Year | Tax Paid | Tax Assessment Tax Assessment Total Assessment is a certain percentage of the fair market value that is determined by local assessors to be the total taxable value of land and additions on the property. | Land | Improvement |
|---|---|---|---|---|
| 2025 | $14,316 | $1,236,300 | $0 | $1,236,300 |
| 2024 | $13,381 | $1,227,600 | $0 | $1,227,600 |
| 2023 | $12,790 | $1,190,900 | $0 | $1,190,900 |
| 2022 | $13,377 | $1,229,500 | $0 | $1,229,500 |
| 2021 | $12,862 | $1,205,400 | $0 | $1,205,400 |
| 2020 | $13,219 | $1,251,800 | $0 | $1,251,800 |
| 2019 | $12,334 | $1,170,195 | $0 | $1,170,195 |
| 2018 | $11,358 | $1,083,750 | $0 | $1,083,750 |
| 2017 | $10,925 | $1,031,645 | $0 | $1,031,645 |
| 2016 | $10,808 | $982,515 | $0 | $982,515 |
| 2015 | $9,786 | $808,110 | $0 | $808,110 |
| 2014 | $9,234 | $734,040 | $0 | $734,040 |
Property History
| Date | Event | Price | List to Sale | Price per Sq Ft |
|---|---|---|---|---|
| 11/13/2025 11/13/25 | For Sale | $649,000 | 0.0% | $309 / Sq Ft |
| 11/09/2025 11/09/25 | Off Market | $649,000 | -- | -- |
| 11/06/2025 11/06/25 | For Sale | $649,000 | -- | $309 / Sq Ft |
Purchase History
| Date | Type | Sale Price | Title Company |
|---|---|---|---|
| Deed | $550,000 | -- | |
| Deed | $230,000 | -- | |
| Deed | $228,000 | -- |
Mortgage History
| Date | Status | Loan Amount | Loan Type |
|---|---|---|---|
| Previous Owner | $184,000 | Purchase Money Mortgage | |
| Previous Owner | $182,400 | Purchase Money Mortgage |
Source: MLS Property Information Network (MLS PIN)
MLS Number: 73452283
APN: CBOS-000000-000004-001790-000002
- 30 Fenway Unit 5
- 28 Fenway
- 12 Stoneholm St Unit 614
- 12 Stoneholm St Unit 420
- 12 Stoneholm St Unit 307
- 12 Stoneholm St Unit PKG:B
- 12 Stoneholm St Unit 406
- 12 Stoneholm St Unit 423
- 12 Stoneholm St Unit PKG:A
- 75 Burbank St Unit 203
- 75 Burbank St Unit 501
- 52 Charlesgate E Unit 160
- 179 Massachusetts Ave
- 43 Westland Ave Unit 410
- 43 Westland Ave Unit 610
- 425 Newbury St Unit Pkng 179
- 425 Newbury St Unit PS-150
- 425 Newbury St Unit 165
- 425 Newbury St Unit PS-218
- 425 Newbury St Unit F15
- 32 Fenway Unit 5
- 39 Hemenway St Unit 14
- 39 Hemenway St Unit 13
- 39 Hemenway St Unit 32
- 39 Hemenway St Unit 12
- 43 Hemenway St Unit 121-5
- 45 Hemenway St
- 45 Hemenway St
- 45 Hemenway St Unit 3B
- 45 Hemenway St Unit 23
- 45 Hemenway St Unit 2
- 45 Hemenway St Unit 5
- 45 Hemenway St
- 45 Hemenway St Unit 27
- 45 Hemenway St Unit 104
- 45 Hemenway St
- 45 Hemenway St
- 45 Hemenway St
- 45 Hemenway St
- 45 Hemenway St
