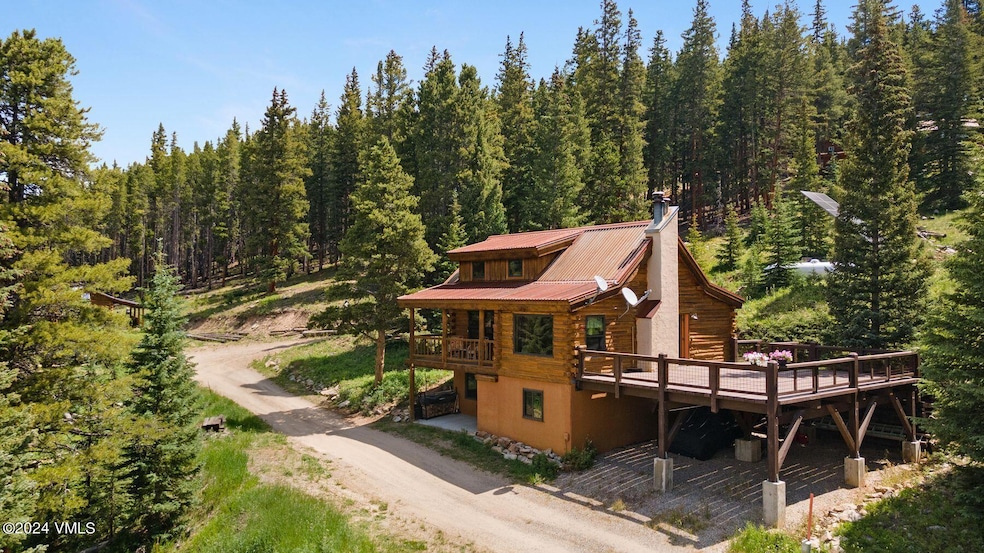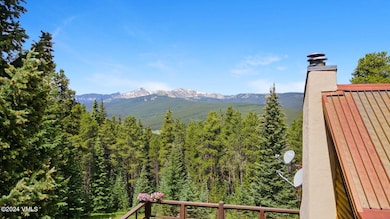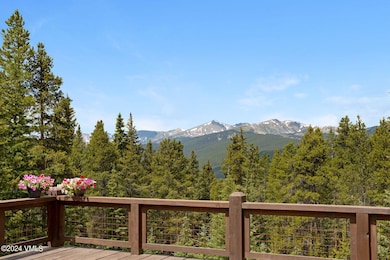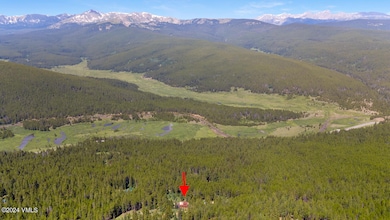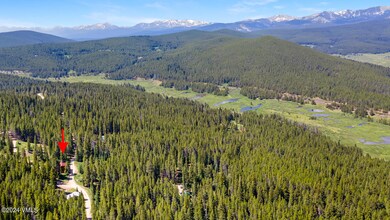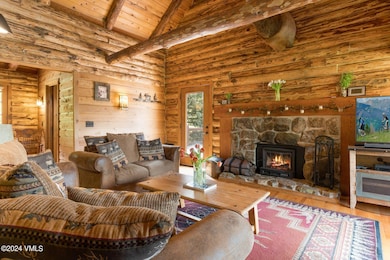30 Fiddler Creek Rd Red Cliff, CO 81649
Estimated payment $5,760/month
Highlights
- Solar Power System
- Deck
- Wood Flooring
- View of Trees or Woods
- Wood Burning Stove
- Furnished
About This Home
This is a spectacular one of a kind property in Eagle County near Tennessee Pass. With over 5.5 forested acres, this unique off-grid home is fully furnished, turn key and has spectacular unobstructed views of the Sawatch Range. Own a piece of Eagle County history when you purchase the Hope Lode, the 1800's patented mining claim it sits upon. Sit and watch the wildlife or entertain from the newly expanded deck that is over 500 SF and takes in breathtaking views of Homestake Peak. With acres of privacy, a fire pit area, a separate historic cabin turned utility and storage shed, this 3 bedroom, 2 bath mountain log home combines old world charm with modern energy efficient systems including the conveniences of TV and internet. Each bedroom is on its own level for privacy and the lower level has a secondary living space that is set up as another sleeping area and game room. This home is powered by the sun with the completely updated photovoltaic system, heated with both propane heaters and the fireplace with wood stove insert, and supplied with clean water from a deep well on site. Get away from it all and access the wilderness from your front door. Whether on foot, skis, bike or snowmobile, adventure is literally just out the front door where you are steps to 1000's of acres of public lands and trails. Situated near Tennessee Pass, the home is 1.5 miles from Ski Cooper, about 30 minutes to Vail or Copper Mountain and has close access to the Colorado Trail, and the 10th Mountain Hut Association trails. Call to arrange your private tour.
Listing Agent
LIV Sotheby's Int. Realty- Vail Bridge Street Brokerage Phone: 303-918-1644 License #FA40040135 Listed on: 06/09/2025
Home Details
Home Type
- Single Family
Est. Annual Taxes
- $3,282
Year Built
- Built in 1983
Lot Details
- 5.52 Acre Lot
HOA Fees
- $233 Monthly HOA Fees
Property Views
- Woods
- Mountain
Home Design
- Frame Construction
- Metal Roof
- Log Siding
- Concrete Perimeter Foundation
- Stucco
Interior Spaces
- 2,270 Sq Ft Home
- 2-Story Property
- Furnished
- Ceiling Fan
- Wood Burning Stove
- Wood Burning Fireplace
- Washer and Dryer
Kitchen
- Range
- Dishwasher
Flooring
- Wood
- Carpet
- Tile
Bedrooms and Bathrooms
- 3 Bedrooms
Parking
- Carport
- Surface Parking
Eco-Friendly Details
- Energy-Efficient Insulation
- Solar Power System
Outdoor Features
- Deck
- Outbuilding
Utilities
- Cooling Available
- Heating System Uses Propane
- Propane
- Well
- Approved Septic System
- Septic Tank
- Phone Available
Listing and Financial Details
- Assessor Parcel Number 247902200027
Community Details
Overview
- Association fees include common area maintenance, insurance, snow removal
- Tennesse Pass Subdivision
Recreation
- Trails
- Snow Removal
Map
Home Values in the Area
Average Home Value in this Area
Tax History
| Year | Tax Paid | Tax Assessment Tax Assessment Total Assessment is a certain percentage of the fair market value that is determined by local assessors to be the total taxable value of land and additions on the property. | Land | Improvement |
|---|---|---|---|---|
| 2024 | $3,238 | $69,490 | $5,320 | $64,170 |
| 2023 | $3,238 | $69,490 | $5,320 | $64,170 |
| 2022 | $2,557 | $47,570 | $4,300 | $43,270 |
| 2021 | $2,588 | $48,930 | $4,420 | $44,510 |
| 2020 | $1,435 | $27,270 | $4,420 | $22,850 |
| 2019 | $1,426 | $27,270 | $4,420 | $22,850 |
| 2018 | $1,174 | $21,900 | $4,450 | $17,450 |
| 2017 | $1,161 | $21,900 | $4,450 | $17,450 |
| 2016 | $1,195 | $22,460 | $4,920 | $17,540 |
| 2015 | -- | $22,460 | $4,920 | $17,540 |
| 2014 | $964 | $19,910 | $4,920 | $14,990 |
Property History
| Date | Event | Price | List to Sale | Price per Sq Ft |
|---|---|---|---|---|
| 06/09/2025 06/09/25 | For Sale | $995,000 | -- | $438 / Sq Ft |
Purchase History
| Date | Type | Sale Price | Title Company |
|---|---|---|---|
| Special Warranty Deed | -- | None Listed On Document | |
| Special Warranty Deed | -- | Title Company | |
| Warranty Deed | $300,000 | Stewart Title |
Source: Vail Multi-List Service
MLS Number: 1012013
APN: R600265
- 40 County Road 19
- 48 Morning Sun Dr
- 0 Buckeye Gulch Rd Unit REC9583843
- 4207 Highway 91
- 0 Tbd Unit REC9846338
- 1201 N Poplar St Unit Block 1, Lot 1
- 609 Mountain View Dr
- 0 Leadville Land Unit REC6159812
- 353 Wood Rose Way
- 11622 Populist
- 67 Lodgepole Dr Unit 45
- 48 Lodgepole Dr
- 123 Lodgepole Dr
- 925 Copper St Unit 13
- 1817 Lodestone Dr
- 1820 Silver Eagle Ct
- 1803 Ridgeview Dr
- 12 Imogene Cir
- 1705 Delane St
- 1705 Mount Lincoln Dr W
- 426 E 9th St Unit upper 3
- 146 Brooklyn Cir
- 0092 Scr 855
- 1772 County Road 4
- 1133 Main St
- 4603 Co Rd 1 Unit 2 BR, 1 BA
- 4603 Co Rd 1 Unit 2 Bedroom 1 Bathroom
- 189 Co Rd 535
- 1396 Forest Hills Dr Unit ID1301396P
- 1 S Face Dr
- 50 Drift Rd
- 80 W Main St Unit 214
- 4595 Bighorn Rd
- 501 Teller St Unit G
- 464 Silver Cir
- 41929 Us Highway 6
- 717 Meadow Dr Unit A
- 122 W Meadow Dr
- 1121 Dillon Dam Rd
- 945 Red Sandstone Rd Unit A1
