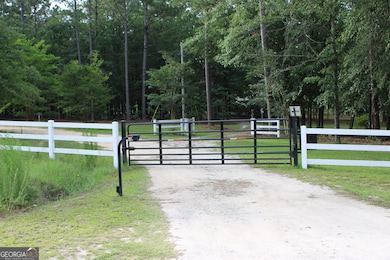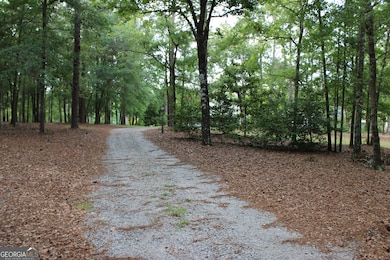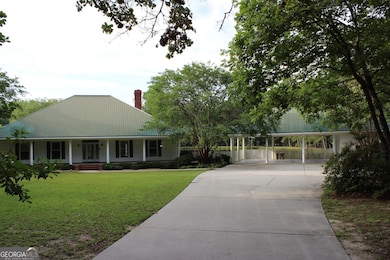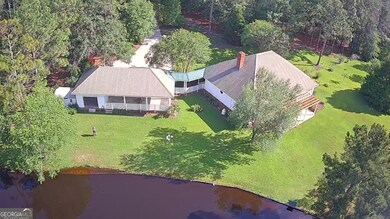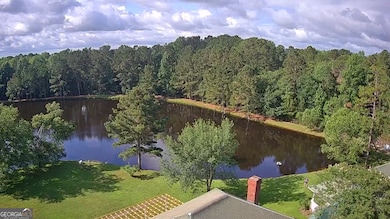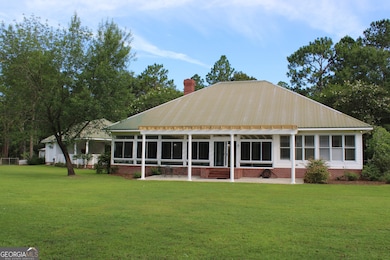30 Fields Park Rd Statesboro, GA 30461
Estimated payment $3,765/month
Highlights
- Home fronts a pond
- Ranch Style House
- Wood Flooring
- Vaulted Ceiling
- Partially Wooded Lot
- Sun or Florida Room
About This Home
Discover a truly exceptional estate in Bulloch County-over 23 acres of serene, wooded landscape with a private gated drive leading to your own secluded paradise. This custom-built home boasts 3 bedrooms and 2 full baths, enhanced by vaulted ceilings, a stunning stone fireplace, rich oak flooring, and an insulated sunroom with air conditioning. Outside, you'll find a fenced and stocked 4-acre pond-no shared access here, it's all yours. Designed with both comfort and versatility in mind, the property features a 3-bay carport connected to a generous 17 23 ft workshop or studio. There's also a separate 20 40 ft RV building, with electrical setup ready to support a generator. This unique offering blends natural beauty, complete privacy, and functional amenities-truly a rare gem in Bulloch County.
Home Details
Home Type
- Single Family
Est. Annual Taxes
- $3,993
Year Built
- Built in 1995
Lot Details
- 23.14 Acre Lot
- Home fronts a pond
- Partially Wooded Lot
Home Design
- Ranch Style House
- Slab Foundation
- Metal Roof
Interior Spaces
- 2,480 Sq Ft Home
- Vaulted Ceiling
- Family Room with Fireplace
- Home Office
- Sun or Florida Room
Kitchen
- Breakfast Bar
- Oven or Range
- Dishwasher
- Solid Surface Countertops
Flooring
- Wood
- Laminate
- Tile
Bedrooms and Bathrooms
- 3 Main Level Bedrooms
- Walk-In Closet
- 2 Full Bathrooms
- Soaking Tub
- Separate Shower
Laundry
- Laundry Room
- Dryer
- Washer
Parking
- Garage
- Carport
- Side or Rear Entrance to Parking
Outdoor Features
- Patio
- Outdoor Water Feature
- Shed
- Outbuilding
- Porch
Schools
- Mattie Lively Elementary School
- William James Middle School
- Statesboro High School
Utilities
- Central Air
- Heating Available
- Well
- Septic Tank
Community Details
- No Home Owners Association
Map
Home Values in the Area
Average Home Value in this Area
Tax History
| Year | Tax Paid | Tax Assessment Tax Assessment Total Assessment is a certain percentage of the fair market value that is determined by local assessors to be the total taxable value of land and additions on the property. | Land | Improvement |
|---|---|---|---|---|
| 2024 | $4,329 | $198,920 | $91,320 | $107,600 |
| 2023 | $3,945 | $166,200 | $65,760 | $100,440 |
| 2022 | $3,053 | $141,653 | $54,816 | $86,837 |
| 2021 | $2,758 | $129,316 | $54,816 | $74,500 |
| 2020 | $2,479 | $116,284 | $45,680 | $70,604 |
| 2019 | $2,496 | $116,480 | $45,680 | $70,800 |
| 2018 | $2,375 | $102,785 | $38,060 | $64,725 |
| 2017 | $2,346 | $100,487 | $38,060 | $62,427 |
| 2016 | $2,343 | $97,992 | $38,060 | $59,932 |
| 2015 | $2,340 | $97,676 | $38,060 | $59,616 |
| 2014 | $2,160 | $97,676 | $38,060 | $59,616 |
Property History
| Date | Event | Price | List to Sale | Price per Sq Ft | Prior Sale |
|---|---|---|---|---|---|
| 10/26/2025 10/26/25 | Price Changed | $649,900 | -7.1% | $262 / Sq Ft | |
| 08/01/2025 08/01/25 | Price Changed | $699,900 | -6.7% | $282 / Sq Ft | |
| 07/09/2025 07/09/25 | Price Changed | $749,900 | -3.2% | $302 / Sq Ft | |
| 05/28/2025 05/28/25 | For Sale | $775,000 | +57.8% | $313 / Sq Ft | |
| 09/30/2021 09/30/21 | Sold | $491,000 | +0.2% | $196 / Sq Ft | View Prior Sale |
| 09/06/2021 09/06/21 | Pending | -- | -- | -- | |
| 09/01/2021 09/01/21 | For Sale | $489,900 | -- | $196 / Sq Ft |
Purchase History
| Date | Type | Sale Price | Title Company |
|---|---|---|---|
| Limited Warranty Deed | $491,000 | -- | |
| Warranty Deed | -- | -- | |
| Deed | -- | -- | |
| Deed | -- | -- |
Source: Georgia MLS
MLS Number: 10528051
APN: MS65000013-001
- 136 Sweet Briar Trail
- 0 Bell Rd
- 0 Maria Sorrell Rd Unit 10480792
- 0 Maria Sorrell Rd Unit SA334431
- 205 Mossberg Cir
- 103 Peachtree Run
- 317 Royal Fern Dr
- 317 Royal Fern Ln
- 203 Magnolia Place
- 303 Royal Fern Ln
- 303 Royal Fern Dr
- 309 Royal Fern Ln
- 301 Royal Fern Dr
- Lakeside Plan at Fernhill Farms
- Alston Plan at Fernhill Farms
- Belhaven Plan at Fernhill Farms
- Galen Plan at Fernhill Farms
- Cali Plan at Fernhill Farms
- Salem Plan at Fernhill Farms
- 203 Boston Fern Ln
- 1610 Drayton Ln Unit B
- 66 Packinghouse Rd
- 253 Willis Way
- 205 Willis Way
- 197 Braxton Blvd
- 105 Pearson Ln
- 103 Pearson Ln
- 211 Vinesville Ct
- 143 Buckhaven Way
- 522 Miller St Extension
- 309 N Main St Unit B
- 344 E Main St
- 513 Juniper Way
- 300 Jones Mill Rd
- 105 W Inman St
- 980 Lovett Rd
- 121 Tillman Rd Unit 502
- 241 Willis Way
- 233 Willis Way
- 265 Willis Way

