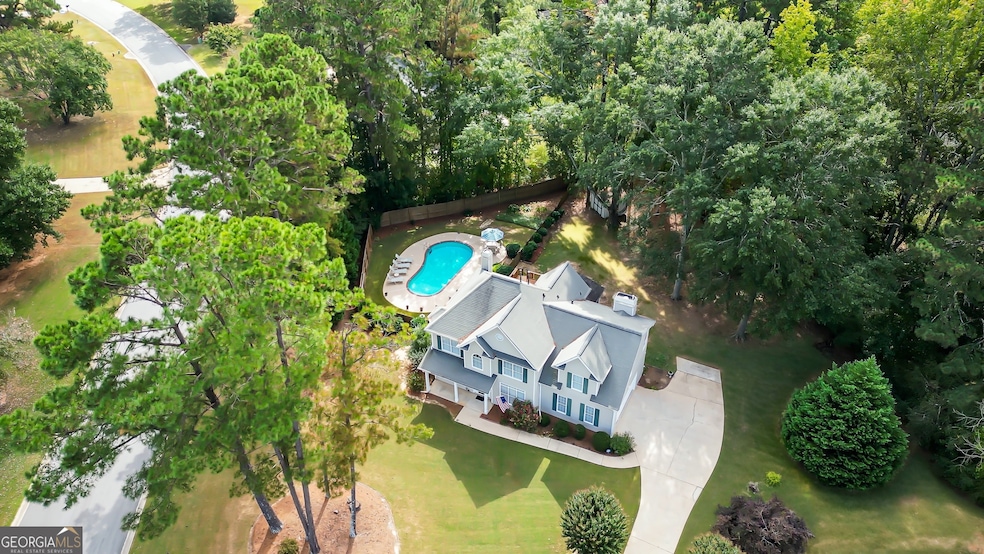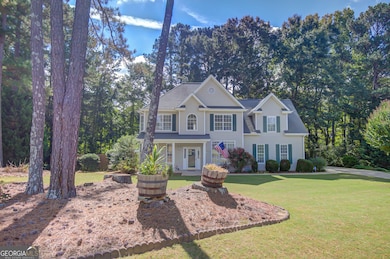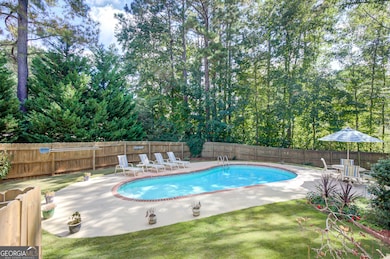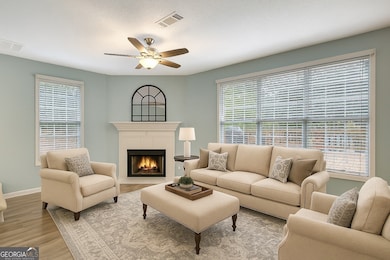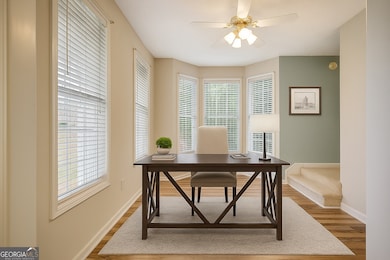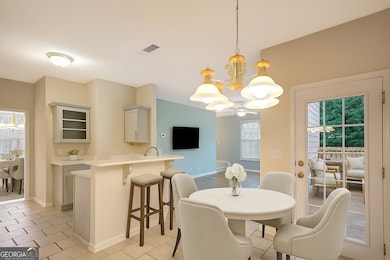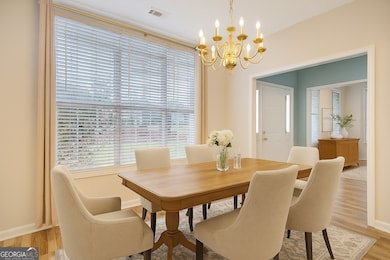30 Fieldstone Way Newnan, GA 30265
Estimated payment $2,601/month
Highlights
- In Ground Pool
- Clubhouse
- Deck
- White Oak Elementary School Rated A-
- Fireplace in Primary Bedroom
- Private Lot
About This Home
Elegant Resort-Style Living with Saltwater Pool on a Stunning Corner Lot! Set on almost an acre in a highly sought-after golf, swim, and tennis community, this exquisite home offers the perfect mix of luxury, comfort, and convenience. The private backyard is a true retreat with a 5-ft saltwater pool, lush landscaping, screened-in porch, and sunroom, creating an entertainer's dream and everyday escape. Inside, the bright and airy open floor plan flows beautifully with a chef's kitchen featuring quartz countertops, oversized breakfast bar, sunny breakfast area overlooking the pool, and custom built-in desk space. The inviting family room with cozy fireplace, elegant dining room, and versatile flex office make this home as functional as it is beautiful. The owner's suite is pure luxury, offering a sitting room with fireplace, his-and-her closets plus an additional ensuite closet, and a spa-inspired bath with garden tub, dual vanities, and separate shower. Three spacious secondary bedrooms and a total of 2.5 baths provide comfort for family and guests. Located in an award-winning school district and just minutes from dining, shopping, and major highways, this move-in ready masterpiece combines style, space, and resort-style living in one unforgettable package.
Listing Agent
Keller Williams Realty Atl. Partners License #400086 Listed on: 11/01/2025

Home Details
Home Type
- Single Family
Est. Annual Taxes
- $3,446
Year Built
- Built in 1995
Lot Details
- 0.84 Acre Lot
- Fenced
- Private Lot
- Corner Lot
- Level Lot
Home Design
- Traditional Architecture
- Composition Roof
- Wood Siding
Interior Spaces
- 2,218 Sq Ft Home
- 2-Story Property
- High Ceiling
- Ceiling Fan
- Factory Built Fireplace
- Gas Log Fireplace
- Entrance Foyer
- Family Room
- Living Room with Fireplace
- 2 Fireplaces
- Formal Dining Room
- Home Office
- Sun or Florida Room
Kitchen
- Breakfast Area or Nook
- Breakfast Bar
- Oven or Range
- Microwave
- Dishwasher
- Stainless Steel Appliances
- Solid Surface Countertops
Flooring
- Carpet
- Laminate
- Sustainable
- Tile
Bedrooms and Bathrooms
- 4 Bedrooms
- Fireplace in Primary Bedroom
- Walk-In Closet
- Double Vanity
- Soaking Tub
- Bathtub Includes Tile Surround
- Separate Shower
Laundry
- Laundry Room
- Laundry on upper level
Parking
- 2 Car Garage
- Garage Door Opener
Pool
- In Ground Pool
- Saltwater Pool
Outdoor Features
- Deck
- Shed
Schools
- White Oak Elementary School
- Arnall Middle School
- Northgate High School
Utilities
- Forced Air Zoned Heating and Cooling System
- Heating System Uses Natural Gas
- Septic Tank
- High Speed Internet
- Cable TV Available
Community Details
Overview
- Property has a Home Owners Association
- Association fees include facilities fee, ground maintenance, pest control, swimming, tennis
- Woodstream Subdivision
Amenities
- Clubhouse
Recreation
- Tennis Courts
- Community Playground
- Community Pool
Map
Home Values in the Area
Average Home Value in this Area
Tax History
| Year | Tax Paid | Tax Assessment Tax Assessment Total Assessment is a certain percentage of the fair market value that is determined by local assessors to be the total taxable value of land and additions on the property. | Land | Improvement |
|---|---|---|---|---|
| 2025 | $2,155 | $148,825 | $28,000 | $120,825 |
| 2024 | $2,449 | $148,574 | $28,000 | $120,574 |
| 2023 | $2,449 | $146,726 | $20,000 | $126,726 |
| 2022 | $2,015 | $124,157 | $20,000 | $104,157 |
| 2021 | $1,569 | $102,035 | $16,000 | $86,035 |
| 2020 | $1,576 | $102,035 | $16,000 | $86,035 |
| 2019 | $2,371 | $85,809 | $10,000 | $75,809 |
| 2018 | $2,376 | $85,809 | $10,000 | $75,809 |
| 2017 | $2,210 | $80,168 | $10,000 | $70,168 |
| 2016 | $2,022 | $74,526 | $10,000 | $64,526 |
| 2015 | $1,830 | $68,884 | $10,000 | $58,884 |
| 2014 | $1,658 | $68,884 | $10,000 | $58,884 |
Property History
| Date | Event | Price | List to Sale | Price per Sq Ft |
|---|---|---|---|---|
| 11/01/2025 11/01/25 | For Sale | $439,000 | -- | $198 / Sq Ft |
Purchase History
| Date | Type | Sale Price | Title Company |
|---|---|---|---|
| Deed | $177,400 | -- | |
| Deed | $169,900 | -- | |
| Deed | $121,700 | -- | |
| Deed | $19,500 | -- | |
| Deed | $19,500 | -- | |
| Deed | $349,100 | -- | |
| Deed | -- | -- |
Mortgage History
| Date | Status | Loan Amount | Loan Type |
|---|---|---|---|
| Open | $141,020 | New Conventional | |
| Previous Owner | $167,272 | FHA | |
| Closed | $0 | Construction |
Source: Georgia MLS
MLS Number: 10635474
APN: W08-029
- 6 Wildflower Cir
- 98 Pheasant Ridge
- 63 Clubview Dr
- 107 Daybreak Ln
- 130 Shadowlake Trail
- 431 White Oak Dr
- 8 Kingsbrook Cove
- 425 Fairway Ct
- 20 Village Ln
- 33 Village Ln
- 45 Sullivan Landing
- 114 Prescott Ct
- 77 Crescent St
- 85 Greens Ct
- 45 Greens Ct
- 65 Yorkshire Place
- 280 Northcrest Dr
- 93 Pebble Creek Dr
- 291 Lora Smith Rd
- 110 Scenic Hills Dr
- 385 Fairway Ct
- 440 Fairway Ct
- 317 Prescott Ct
- 50 Brookview Dr
- 179 Scenic Hills Dr
- 110 Freeman Forest Dr
- 63 Dr
- 66 Cottage Dr
- 22 Forest Cir
- 50 Pinehaven Dr
- 17 Forest Cir
- 30 Cade Ct
- 10 General Longstreet Line
- 60 Vineyards Dr
- 8 Silverwood Dr
- 14 Hiram Dr
- 20 Bridgewater Dr
- 10 Lakeside Way
- 26 Fenway Ct
- 361 Granite Way
