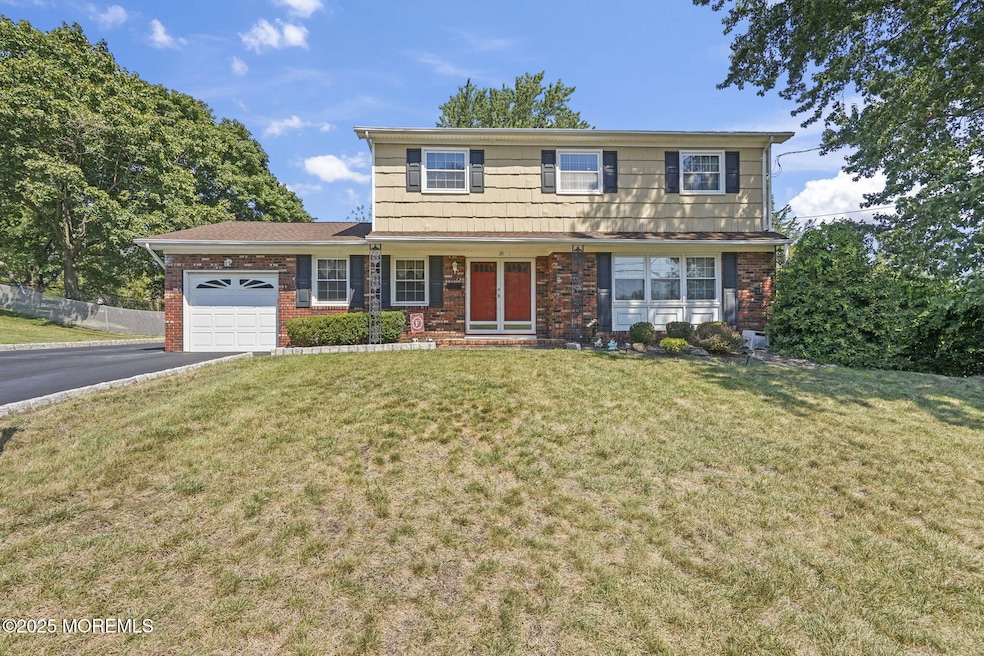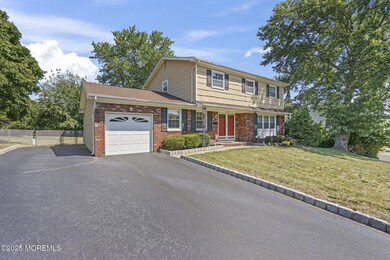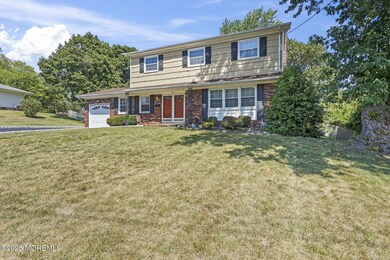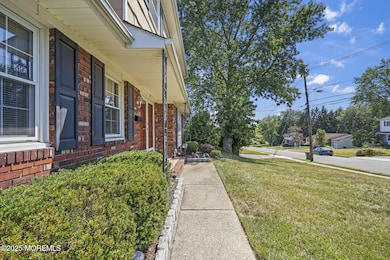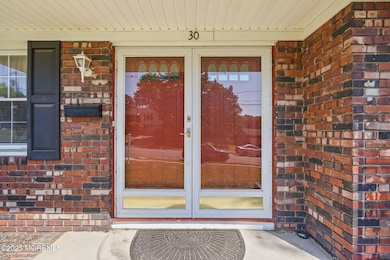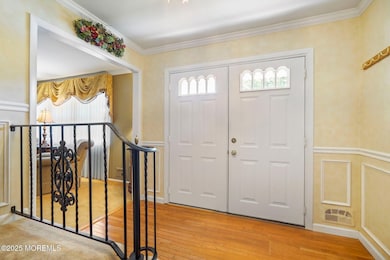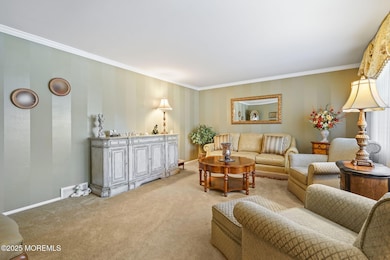30 Forrest Hill Dr Howell, NJ 07731
Candlewood NeighborhoodEstimated payment $5,129/month
Highlights
- New Kitchen
- Colonial Architecture
- Attic
- Howell High School Rated A-
- Wood Flooring
- Granite Countertops
About This Home
Coming Soon listing, start showing 9/21. Offering 4 bedrooms, 2 full and 2 half bathrooms, this home delivers the perfect mix of space, style, and everyday functionality. Step through the double doors into a welcoming foyer adorned with decorative molding and hardwood floors. To the right, the formal living room features crown molding, while to the left, the dining room is enhanced with crown molding and chair rail molding, opening seamlessly to the beautifully updated kitchen. The newer kitchen offers a spacious center island with breakfast bar seating, ample cream cabinetry, stainless steel appliances, recessed lighting, and laminate tile flooring. From here, enjoy convenient access to both the garage and the backyard. The adjacent family room showcases a wood-burning fireplace with a brick mantle, detailed crown molding, laminate flooring, and sliding glass doors opening to a stamped concrete patio. A half bathroom completes the main level.
Upstairs, the primary suite boasts a walk-in closet and a private bathroom with a walk-in shower. Three additional bedrooms share a full bathroom with a double-sink vanity and a tub/shower combination.
The finished basement provides versatile living space perfect for entertaining, complete with walkout access, a utility/storage room, and an additional half bathroom. Added features include a full-house generator and an underground sprinkler system.
All of this is set in a prime location, just minutes from Route 9, shopping, dining, and everyday conveniences.
Listing Agent
Keller Williams Realty West Monmouth License #1863235 Listed on: 09/21/2025

Home Details
Home Type
- Single Family
Est. Annual Taxes
- $10,961
Year Built
- Built in 1966
Lot Details
- 0.38 Acre Lot
- Oversized Lot
Parking
- 1 Car Direct Access Garage
- Oversized Parking
- Driveway
- On-Street Parking
Home Design
- Colonial Architecture
- Brick Exterior Construction
- Shingle Roof
- Cedar Shake Siding
Interior Spaces
- 1,974 Sq Ft Home
- 2-Story Property
- Crown Molding
- Recessed Lighting
- Wood Burning Fireplace
- Double Door Entry
- Sliding Doors
- Attic
Kitchen
- New Kitchen
- Breakfast Bar
- Stove
- Microwave
- Dishwasher
- Kitchen Island
- Granite Countertops
Flooring
- Wood
- Wall to Wall Carpet
- Laminate
- Ceramic Tile
Bedrooms and Bathrooms
- 4 Bedrooms
- Walk-In Closet
- Primary Bathroom is a Full Bathroom
- Primary Bathroom includes a Walk-In Shower
Finished Basement
- Walk-Out Basement
- Basement Fills Entire Space Under The House
- Basement Hatchway
Outdoor Features
- Patio
- Exterior Lighting
Utilities
- Forced Air Heating and Cooling System
- Natural Gas Water Heater
Community Details
- No Home Owners Association
Listing and Financial Details
- Assessor Parcel Number 21-00035-38-00015
Map
Home Values in the Area
Average Home Value in this Area
Tax History
| Year | Tax Paid | Tax Assessment Tax Assessment Total Assessment is a certain percentage of the fair market value that is determined by local assessors to be the total taxable value of land and additions on the property. | Land | Improvement |
|---|---|---|---|---|
| 2025 | $10,961 | $666,800 | $379,900 | $286,900 |
| 2024 | $9,954 | $616,500 | $334,900 | $281,600 |
| 2023 | $9,954 | $534,900 | $259,900 | $275,000 |
| 2022 | $9,276 | $442,100 | $156,400 | $285,700 |
| 2021 | $9,276 | $404,000 | $149,900 | $254,100 |
| 2020 | $8,733 | $376,100 | $142,300 | $233,800 |
| 2019 | $8,865 | $374,700 | $144,900 | $229,800 |
| 2018 | $8,429 | $354,000 | $134,900 | $219,100 |
| 2017 | $8,491 | $352,600 | $140,200 | $212,400 |
| 2016 | $8,009 | $329,300 | $122,200 | $207,100 |
| 2015 | $7,872 | $320,400 | $118,700 | $201,700 |
| 2014 | $7,706 | $291,000 | $130,700 | $160,300 |
Property History
| Date | Event | Price | List to Sale | Price per Sq Ft |
|---|---|---|---|---|
| 10/21/2025 10/21/25 | Pending | -- | -- | -- |
| 09/21/2025 09/21/25 | For Sale | $799,900 | -- | $405 / Sq Ft |
Purchase History
| Date | Type | Sale Price | Title Company |
|---|---|---|---|
| Deed | $171,000 | -- |
Source: MOREMLS (Monmouth Ocean Regional REALTORS®)
MLS Number: 22528034
APN: 21-00035-38-00015
- 45 Springhill Dr
- 105 S Durham Dr
- 107 S Durham Dr
- 10 Pepperridge Rd
- 15 N Longview Rd
- 17 N Longview Rd
- 20 N Longview Rd
- 15 Windsor Rd
- 13 Alec Dr
- 3 Canary Cir
- 147 Newbury Rd
- 16 Finch Rd
- 19 Kensington Dr
- 100 Solomon St
- 40 S Westfield Rd
- 28 Salem Hill Rd
- 17 Sugarbush Rd
- 20 Nottingham Dr
- 134 Darien Rd
- 7 Cardinal Ln
