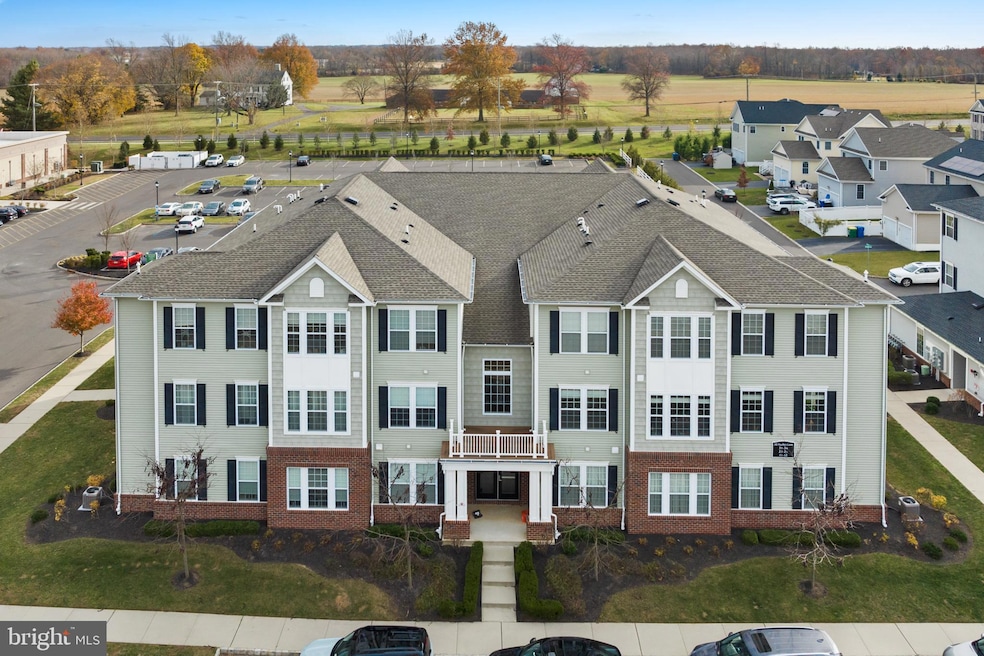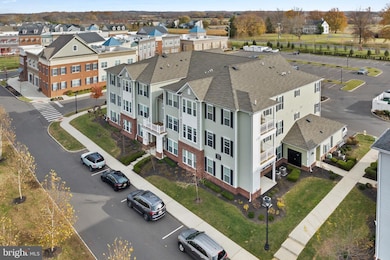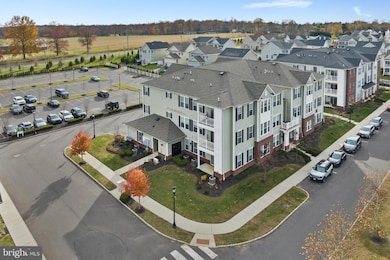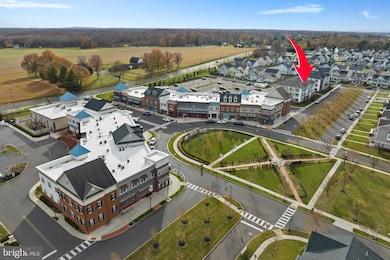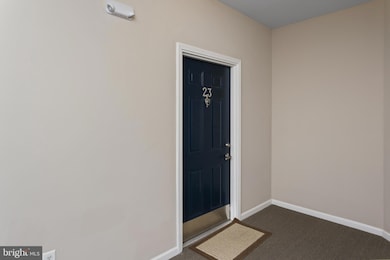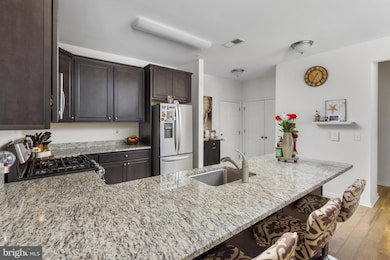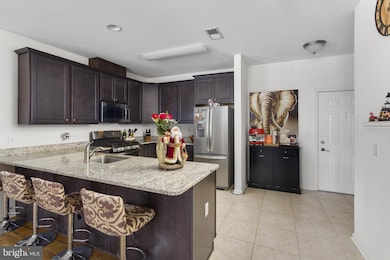30 Foulkes Ln Unit 23 Chesterfield, NJ 08515
Estimated payment $2,778/month
Highlights
- Open Floorplan
- 1 Car Direct Access Garage
- Oversized Parking
- Chesterfield Elementary School Rated A-
- Family Room Off Kitchen
- Eat-In Kitchen
About This Home
Modern Luxury Meets Small-Town Charm at Traditions at Chesterfield!
Discover this stunning 2-bedroom, 2-full-bath condo on the penthouse level (2nd floor)—where modern comfort meets timeless elegance. With an open-concept layout and abundant natural light, this home radiates style and sophistication at every turn.
The designer kitchen features stainless steel appliances, granite countertops, and a large island with a breakfast bar, creating the perfect space for cooking, dining, and entertaining. The split-bedroom floor plan offers privacy for guests—or ideal space for a teen or home office—with each bedroom featuring a walk-in closet and private ensuite bath.
Enjoy your private outdoor balcony, perfect for morning coffee or evening relaxation. The garage space, currently used as a home office, adds versatility and convenience.
Set in a beautifully maintained building with secure access, this community offers walking paths, scenic covered bridges, tranquil retention ponds, and views of surrounding farmland—a peaceful escape just minutes from everything you need.
Ideally located near shopping, dining, and major commuter routes, including the Hamilton Train Station, Bordentown River Line, and within 45 minutes to both Newark and Philadelphia airports.
Experience the perfect blend of luxury, location, and lifestyle—welcome home to Traditions at Chesterfield!
Listing Agent
anjie@centralnjhomes.com ERA Central Realty Group - Bordentown License #0566364 Listed on: 11/17/2025

Property Details
Home Type
- Condominium
Est. Annual Taxes
- $7,920
Year Built
- Built in 2019
Lot Details
- Extensive Hardscape
- Sprinkler System
HOA Fees
- $350 Monthly HOA Fees
Parking
- 1 Car Direct Access Garage
- 1 Driveway Space
- Oversized Parking
- Rear-Facing Garage
- Garage Door Opener
- Parking Lot
Home Design
- Entry on the 2nd floor
- Brick Exterior Construction
- Vinyl Siding
- Stucco
Interior Spaces
- 1,305 Sq Ft Home
- Property has 3 Levels
- Open Floorplan
- Crown Molding
- Window Treatments
- Family Room Off Kitchen
- Combination Dining and Living Room
- Luxury Vinyl Plank Tile Flooring
- Flood Lights
Kitchen
- Eat-In Kitchen
- Kitchen Island
Bedrooms and Bathrooms
- 2 Main Level Bedrooms
- Walk-In Closet
- 2 Full Bathrooms
Laundry
- Laundry in unit
- Washer and Dryer Hookup
Accessible Home Design
- Halls are 48 inches wide or more
- Garage doors are at least 85 inches wide
- More Than Two Accessible Exits
Outdoor Features
- Exterior Lighting
Schools
- Chesterfield Elementary School
- Northern Burl. Co. Reg. Jr. Middle School
- Northern Burl. Co. Reg. Sr. High School
Utilities
- Forced Air Heating and Cooling System
- Cooling System Utilizes Natural Gas
- Natural Gas Water Heater
Community Details
- Association fees include common area maintenance, exterior building maintenance, lawn care front, lawn care rear, lawn care side, lawn maintenance, snow removal, trash, underlying mortgage
- Realty Solutions Property Management HOA
- Low-Rise Condominium
- Traditions At Chesterfield Subdivision
Listing and Financial Details
- Tax Lot 00002
- Assessor Parcel Number 07-00206 223-00002-C23
Map
Home Values in the Area
Average Home Value in this Area
Property History
| Date | Event | Price | List to Sale | Price per Sq Ft | Prior Sale |
|---|---|---|---|---|---|
| 11/17/2025 11/17/25 | For Sale | $334,900 | 0.0% | $257 / Sq Ft | |
| 11/17/2025 11/17/25 | For Rent | $2,500 | 0.0% | -- | |
| 06/21/2019 06/21/19 | Sold | $231,588 | +5.8% | $177 / Sq Ft | View Prior Sale |
| 09/23/2018 09/23/18 | Pending | -- | -- | -- | |
| 06/30/2018 06/30/18 | For Sale | $218,990 | -- | $168 / Sq Ft |
Source: Bright MLS
MLS Number: NJBL2101186
APN: 07 00206- 223-00002-0000-C23
- 30 Foulkes Ln Unit 34
- 20 Jockey Place
- 18 Saddle Way
- 17A Recklesstown Way
- 5 Susannah Dr
- 1 Stevenson Rd
- 24 Stevenson Ln
- 53 Crosswicks Chesterfield Rd
- 75 Bordentown Crosswicks Rd
- 16 Settlers St
- 45 Bordentown Crosswicks Rd
- 2 Thorn Ln
- 7 Colemantown Dr
- 59 Old York Rd
- 26 Fenton Ln
- 87 Bordentown Chesterfield Rd
- 436 Ellisdale Rd
- 442 Ellisdale Rd
- 248 Bordentown Chesterfield Rd
- 37 Church St
- 90-105 Saddle Way
- 459 Main St
- 17 Exeter Ct Unit 22151
- 209 Main St
- 46-48 Georgetown Rd
- 12 Orchard Ln
- 1 Zachary Ln
- 218 Elizabeth St Unit 1
- 30 E Union St
- 601 Park St
- 2 W Chestnut St
- 374 Farnsworth Ave
- 710 Hwy 206
- 816 East Dr
- 57 Greenbrook Dr
- 617 Hilltop Dr
- 4134 S Broad St
- 8000 Bowery Ln
- 55 Breza Rd
- 11 Durham Dr
