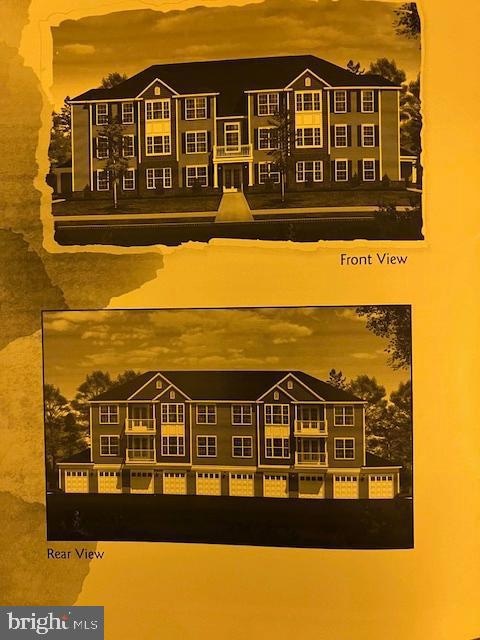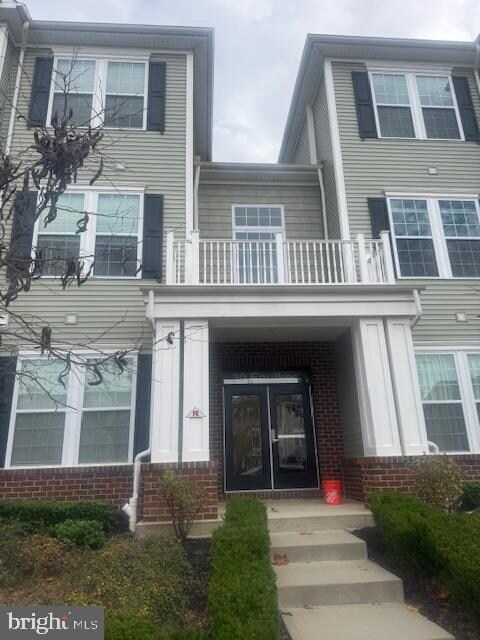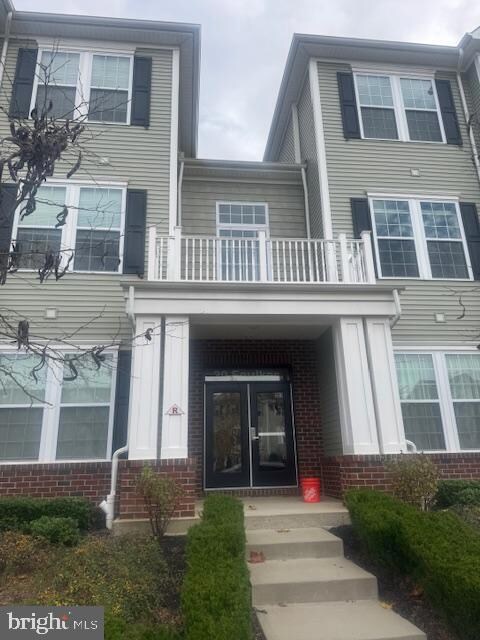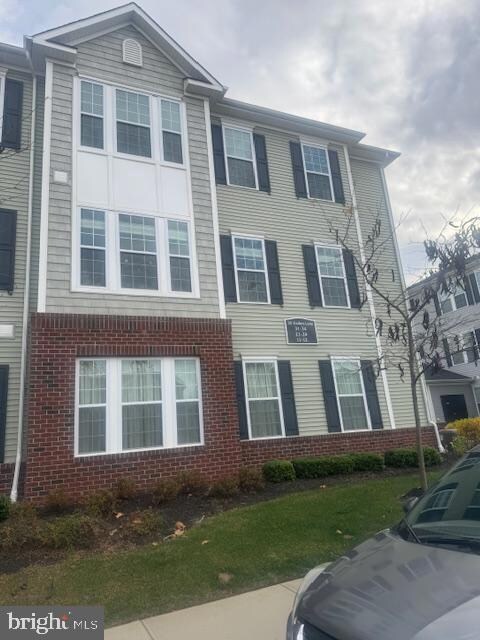30 Foulkes Ln Unit 23 Chesterfield, NJ 08515
Highlights
- Rooftop Deck
- Open Floorplan
- Efficiency Studio
- Chesterfield Elementary School Rated A-
- Upgraded Countertops
- Breakfast Area or Nook
About This Home
This home is located at 30 Foulkes Ln Unit 23, Chesterfield, NJ 08515 and is currently priced at $2,500. This property was built in 2019. 30 Foulkes Ln Unit 23 is a home located in Burlington County with nearby schools including Chesterfield Elementary School, Northern Burlington County Regional Middle School, and Northern Burlington County Regional High School.
Listing Agent
anjie@centralnjhomes.com ERA Central Realty Group - Bordentown License #0566364 Listed on: 11/11/2025

Condo Details
Home Type
- Condominium
Year Built
- Built in 2019
Lot Details
- Extensive Hardscape
- Sprinkler System
HOA Fees
- $350 Monthly HOA Fees
Parking
- 1 Car Direct Access Garage
- 1 Driveway Space
- Oversized Parking
- Rear-Facing Garage
- Garage Door Opener
- On-Street Parking
- Parking Lot
Home Design
- Entry on the 2nd floor
- Brick Exterior Construction
- Vinyl Siding
- Concrete Perimeter Foundation
- Stucco
Interior Spaces
- 1,305 Sq Ft Home
- Property has 3 Levels
- Open Floorplan
- Built-In Features
- Recessed Lighting
- Double Hung Windows
- Window Screens
- Family Room Off Kitchen
- Combination Dining and Living Room
- Efficiency Studio
- Carpet
Kitchen
- Breakfast Area or Nook
- Kitchen in Efficiency Studio
- Kitchen Island
- Upgraded Countertops
Bedrooms and Bathrooms
- 2 Main Level Bedrooms
- Walk-In Closet
- 2 Full Bathrooms
- Soaking Tub
- Walk-in Shower
Laundry
- Laundry in unit
- Washer and Dryer Hookup
Home Security
- Home Security System
- Intercom
- Flood Lights
Accessible Home Design
- Halls are 48 inches wide or more
- Garage doors are at least 85 inches wide
- Doors swing in
Eco-Friendly Details
- Energy-Efficient Windows
Outdoor Features
- Rooftop Deck
- Exterior Lighting
- Playground
Schools
- Chesterfield Elementary School
- Northern Burl. Co. Reg. Jr. Middle School
- Northern Burl. Co. Reg. Sr. High School
Utilities
- Forced Air Heating and Cooling System
- Cooling System Utilizes Natural Gas
- Natural Gas Water Heater
Listing and Financial Details
- Residential Lease
- Security Deposit $3,750
- Requires 1 Month of Rent Paid Up Front
- Tenant pays for electricity, cable TV, gas, heat, hot water, HVAC maintenance, internet, light bulbs/filters/fuses/alarm care, pest control, sewer, all utilities, water, windows/screens
- The owner pays for common area maintenance, lawn/shrub care, staff apartment, personal property taxes, real estate taxes, trash collection
- Rent includes common area maintenance, grounds maintenance, hoa/condo fee, lawn service, parking, snow removal, taxes, trash removal
- No Smoking Allowed
- 12-Month Min and 18-Month Max Lease Term
- Available 12/15/25
- $100 Repair Deductible
- Assessor Parcel Number 07-00206 223-00002-C23
Community Details
Overview
- Association fees include all ground fee, common area maintenance, exterior building maintenance, lawn care front, lawn care rear, lawn care side, lawn maintenance, management, parking fee, snow removal, trash
- Low-Rise Condominium
- Traditions At Chesterfield Subdivision
Pet Policy
- No Pets Allowed
Security
- Carbon Monoxide Detectors
- Fire and Smoke Detector
- Fire Sprinkler System
Map
Source: Bright MLS
MLS Number: NJBL2101310
APN: 07 00206- 223-00002-0000-C23
- 30 Foulkes Ln Unit 34
- 20 Jockey Place
- 18 Saddle Way
- 17A Recklesstown Way
- 5 Susannah Dr
- 1 Stevenson Rd
- 24 Stevenson Ln
- 53 Crosswicks Chesterfield Rd
- 36 Brookdale Way
- 75 Bordentown Crosswicks Rd
- 16 Settlers St
- 45 Bordentown Crosswicks Rd
- 7 Colemantown Dr
- 59 Old York Rd
- 26 Fenton Ln
- 87 Bordentown Chesterfield Rd
- 436 Ellisdale Rd
- 442 Ellisdale Rd
- 248 Bordentown Chesterfield Rd
- 37 Church St
- 90-105 Saddle Way
- 459 Main St
- 272 Ward Ave
- 209 Main St
- 46-48 Georgetown Rd
- 12 Orchard Ln
- 1 Zachary Ln
- 218 Elizabeth St Unit 1
- 30 E Union St
- 601 Park St
- 2 W Chestnut St
- 374 Farnsworth Ave
- 710 Hwy 206
- 816 East Dr
- 144 Farnsworth Ave Unit . 2
- 57 Greenbrook Dr
- 617 Hilltop Dr
- 4134 S Broad St
- 8000 Bowery Ln
- 55 Breza Rd



