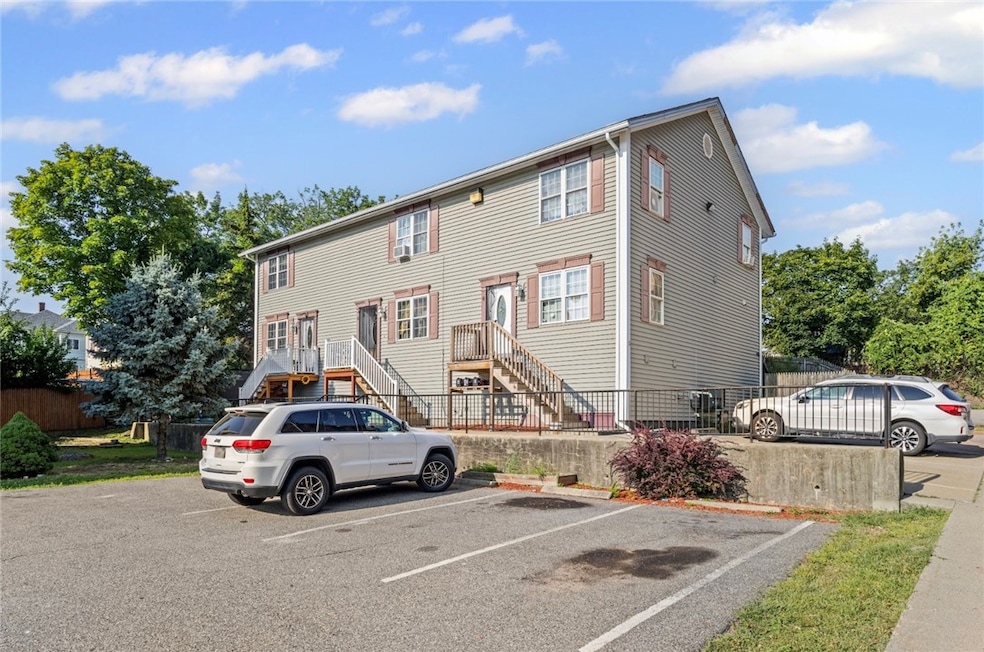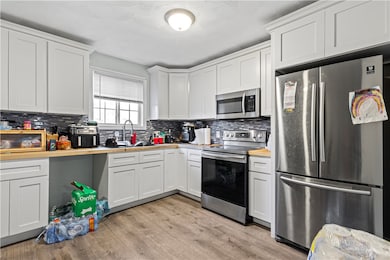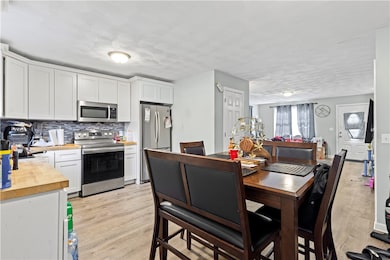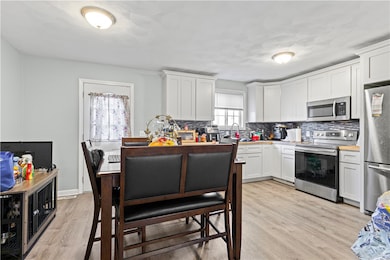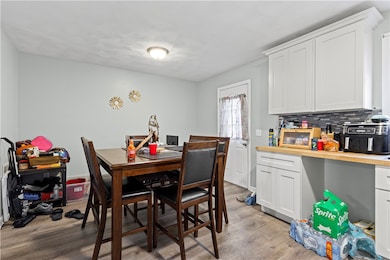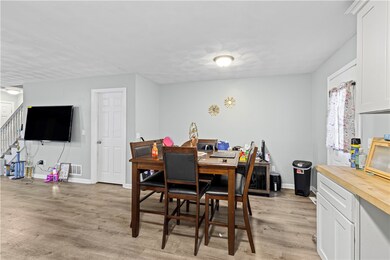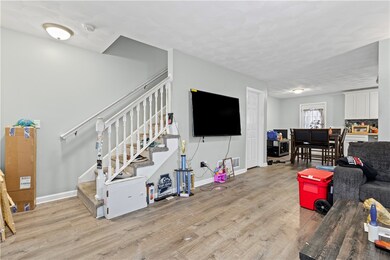30 Foundry St Unit 6 Central Falls, RI 02863
Estimated payment $1,996/month
About This Home
Modern and beautifully renovated townhouse-style condo in Central Falls, offering 2 spacious bedrooms, 2 full bathrooms, and 1 half bathroom. This bright and stylish unit features contemporary finishes throughout, including stainless steel appliances, updated cabinetry, and sleek flooring. With two levels of living space plus a finished basement, there's plenty of room for comfortable living, entertaining, or creating a home office. The layout is both functional and inviting, with well-designed rooms that maximize natural light. Off-street parking adds convenience for residents and guests. Located in a great area, this property is just minutes from major highways, shopping, dining, and local amenities, making commuting and daily errands a breeze. Perfect for those seeking a move-in ready home with modern updates and ample space, this condo is an excellent opportunity for first-time buyers or anyone looking to enjoy low-maintenance living in a prime location.
Open House Schedule
-
Sunday, November 23, 202510:00 to 11:30 am11/23/2025 10:00:00 AM +00:0011/23/2025 11:30:00 AM +00:00Add to Calendar
Townhouse Details
Home Type
- Townhome
Est. Annual Taxes
- $3,826
Year Built
- Built in 2004
HOA Fees
- $230 Monthly HOA Fees
Home Design
- Entry on the 1st floor
- Vinyl Siding
Interior Spaces
- 2-Story Property
- Laminate Flooring
Bedrooms and Bathrooms
- 2 Bedrooms
Finished Basement
- Basement Fills Entire Space Under The House
- Interior Basement Entry
Parking
- 2 Parking Spaces
- No Garage
- Unassigned Parking
Utilities
- Central Heating and Cooling System
- Heating System Uses Gas
- Gas Water Heater
Listing and Financial Details
- Tax Lot 006
- Assessor Parcel Number 30FOUNDRYST6CFLS
Community Details
Pet Policy
- Pets Allowed
Map
Home Values in the Area
Average Home Value in this Area
Tax History
| Year | Tax Paid | Tax Assessment Tax Assessment Total Assessment is a certain percentage of the fair market value that is determined by local assessors to be the total taxable value of land and additions on the property. | Land | Improvement |
|---|---|---|---|---|
| 2025 | $3,005 | $227,500 | $0 | $227,500 |
| 2024 | $3,826 | $203,400 | $0 | $203,400 |
| 2023 | $3,773 | $203,400 | $0 | $203,400 |
| 2022 | $3,551 | $203,400 | $0 | $203,400 |
| 2021 | $2,336 | $98,300 | $0 | $98,300 |
| 2020 | $2,329 | $98,300 | $0 | $98,300 |
| 2019 | $2,434 | $98,300 | $0 | $98,300 |
| 2018 | $2,194 | $83,400 | $0 | $83,400 |
| 2017 | $2,194 | $83,400 | $0 | $83,400 |
| 2016 | $2,163 | $83,400 | $0 | $83,400 |
| 2015 | $2,310 | $83,600 | $0 | $83,600 |
| 2014 | $2,279 | $83,600 | $0 | $83,600 |
| 2013 | $2,150 | $83,600 | $0 | $83,600 |
Property History
| Date | Event | Price | List to Sale | Price per Sq Ft | Prior Sale |
|---|---|---|---|---|---|
| 11/18/2025 11/18/25 | Price Changed | $274,500 | -0.2% | $155 / Sq Ft | |
| 11/07/2025 11/07/25 | For Sale | $275,000 | +161.9% | $155 / Sq Ft | |
| 09/30/2020 09/30/20 | Sold | $105,000 | +12.2% | $86 / Sq Ft | View Prior Sale |
| 08/31/2020 08/31/20 | Pending | -- | -- | -- | |
| 02/27/2020 02/27/20 | For Sale | $93,600 | -- | $77 / Sq Ft |
Purchase History
| Date | Type | Sale Price | Title Company |
|---|---|---|---|
| Warranty Deed | -- | None Available | |
| Warranty Deed | $105,000 | None Available | |
| Foreclosure Deed | $90,000 | -- | |
| Deed | $7,854 | -- | |
| Foreclosure Deed | $75,000 | -- | |
| Deed | -- | -- | |
| Deed | $13,639 | -- | |
| Deed | $184,000 | -- |
Source: State-Wide MLS
MLS Number: 1399699
APN: CENT-000001-000000-000153-000006
- 116 Foundry St
- 68 Ledge St
- 234 Central St Unit 236
- 152 Washington St
- 66 Perry St
- 300 Front St Unit 105
- 36 Hedley Ave Unit 38
- 31-33 Garfield St
- 396 Roosevelt Ave
- 38 Garfield St
- 36 Garfield St
- 9 Nickerson St
- 50 Carnation St Unit 2
- 75 Olive St
- 0 New Haven St
- 78 Barton St
- 1270 Broad St
- 722 Dexter St Unit 726
- 168 Central Ave
- 176 Central Ave
- 69 Fales St Unit 3Fl
- 387 Broad St Unit 1
- 387 Broad St Unit 2
- 387 Broad St Unit 3
- 467 Roosevelt Ave
- 106 Fuller Ave
- 85 Cole St Unit 3
- 915 Dexter St
- 915 Dexter St Unit 2R
- 686 Broadway Unit 3
- 327 Pine St
- 327 Pine St Unit 2022
- 327 Pine St Unit 2010
- 327 Pine St Unit 3014
- 327 Pine St Unit 112
- 327 Pine St Unit 3002
- 327 Pine St Unit 1034
- 110 High St Unit 103
- 110 High St Unit 204
- 10 Goff Ave
