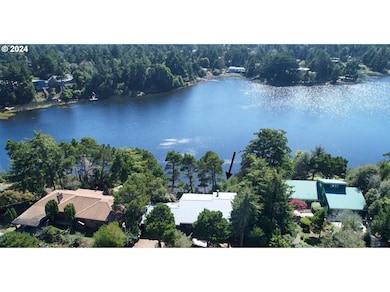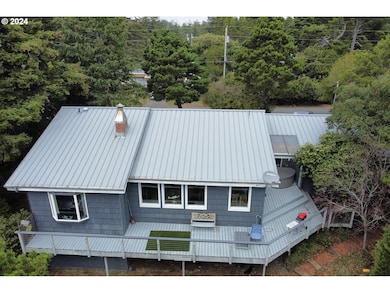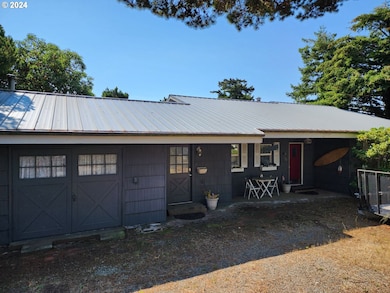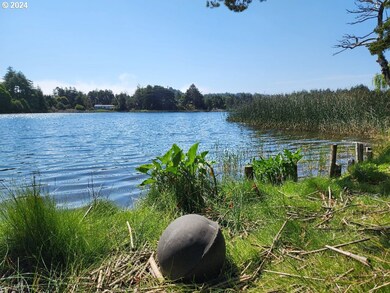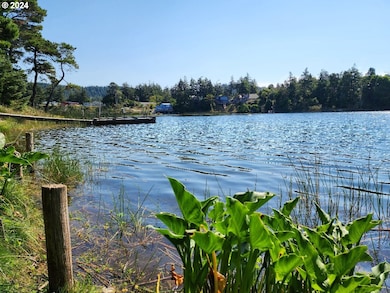30 Geer Cir Port Orford, OR 97465
Estimated payment $3,109/month
Highlights
- Boathouse
- Spa
- Deck
- Lake Front
- Craftsman Architecture
- Furnished
About This Home
PRICE DROP!!LAKE FRONT HOME - READY TO MOVE IN! Discover the ultimate blend of serenity and scenic beauty with this lakefront FULLY FURNISHED GEM! The spacious living areas are designed to capture the stunning waterfront scenery. Step out onto your private deck to enjoy your morning coffee or evening sunsets on Garrison Lake. You can launch your kayak or paddle board right from your back yard! Located just minutes from local beaches, hiking, shops and Dining. Do not miss this chance to own you own slice of Paradise!
Listing Agent
Neath The Wind Realty, Inc. Brokerage Email: neaththewindrealty@gmail.com License #201221527 Listed on: 09/08/2024
Home Details
Home Type
- Single Family
Est. Annual Taxes
- $3,224
Year Built
- Built in 1952
Lot Details
- 0.29 Acre Lot
- Lake Front
- Cul-De-Sac
- Sloped Lot
- Landscaped with Trees
- Property is zoned 1R
Parking
- 1 Car Attached Garage
- Garage on Main Level
- Driveway
Home Design
- Craftsman Architecture
- Block Foundation
- Stem Wall Foundation
- Metal Roof
- Shake Siding
- Cedar
Interior Spaces
- 1,550 Sq Ft Home
- 1-Story Property
- Furnished
- Self Contained Fireplace Unit Or Insert
- Electric Fireplace
- Double Pane Windows
- Vinyl Clad Windows
- Family Room
- Living Room
- Dining Room
- First Floor Utility Room
- Lake Views
Kitchen
- Free-Standing Range
- Microwave
- Dishwasher
- Stainless Steel Appliances
- Granite Countertops
Flooring
- Wall to Wall Carpet
- Laminate
- Tile
Bedrooms and Bathrooms
- 3 Bedrooms
Laundry
- Laundry Room
- Washer and Dryer
Unfinished Basement
- Exterior Basement Entry
- Dirt Floor
Accessible Home Design
- Accessibility Features
- Level Entry For Accessibility
- Minimal Steps
- Accessible Parking
Outdoor Features
- Spa
- Boathouse
- Deck
- Porch
Schools
- Driftwood Elementary And Middle School
- Pacific High School
Utilities
- Cooling Available
- Heat Pump System
- High Speed Internet
Community Details
- No Home Owners Association
Listing and Financial Details
- Assessor Parcel Number R20895
Map
Home Values in the Area
Average Home Value in this Area
Tax History
| Year | Tax Paid | Tax Assessment Tax Assessment Total Assessment is a certain percentage of the fair market value that is determined by local assessors to be the total taxable value of land and additions on the property. | Land | Improvement |
|---|---|---|---|---|
| 2025 | $3,316 | $277,570 | -- | -- |
| 2024 | $3,224 | $269,490 | -- | -- |
| 2023 | $3,135 | $261,650 | $0 | $0 |
| 2022 | $3,048 | $254,030 | -- | -- |
| 2021 | $2,966 | $246,640 | $0 | $0 |
| 2020 | $2,884 | $239,460 | $0 | $0 |
| 2019 | $2,683 | $214,750 | $0 | $0 |
| 2018 | $2,629 | $208,500 | $0 | $0 |
| 2017 | $2,568 | $208,500 | $0 | $0 |
| 2016 | $2,499 | $202,430 | $0 | $0 |
| 2015 | $2,243 | $196,540 | $0 | $0 |
| 2014 | $2,243 | $185,270 | $0 | $0 |
Property History
| Date | Event | Price | List to Sale | Price per Sq Ft |
|---|---|---|---|---|
| 09/09/2025 09/09/25 | For Sale | $540,000 | 0.0% | $348 / Sq Ft |
| 09/08/2025 09/08/25 | Off Market | $540,000 | -- | -- |
| 07/08/2025 07/08/25 | Price Changed | $540,000 | -9.8% | $348 / Sq Ft |
| 06/08/2025 06/08/25 | Price Changed | $599,000 | -6.3% | $386 / Sq Ft |
| 03/08/2025 03/08/25 | Price Changed | $639,000 | -1.5% | $412 / Sq Ft |
| 09/08/2024 09/08/24 | For Sale | $649,000 | -- | $419 / Sq Ft |
Source: Regional Multiple Listing Service (RMLS)
MLS Number: 24439903
APN: R20895
- 18 Geer Cir
- 654 Madrona Ave
- 636 18th St
- 850 Lakeshore Dr
- 0 Garrison Lake Rd Unit 2500
- 1087 Lakeshore Dr
- 1634 Idaho St
- 92447 Paradise Point Rd
- 0 13th St Unit 301059710
- 628 W 13th St
- 2537 Port Orford Loop Rd
- 0 Jefferson St Unit Lot 1&6 391642538
- 1090 12th St
- 2420 Jefferson St
- 557 11th St
- 0 11th St Unit 2601 110682598
- 4 Vista Dr
- 1126 Washington St
- 4 Doug Johnson Ln
- 0 Deady St Unit 328661509

