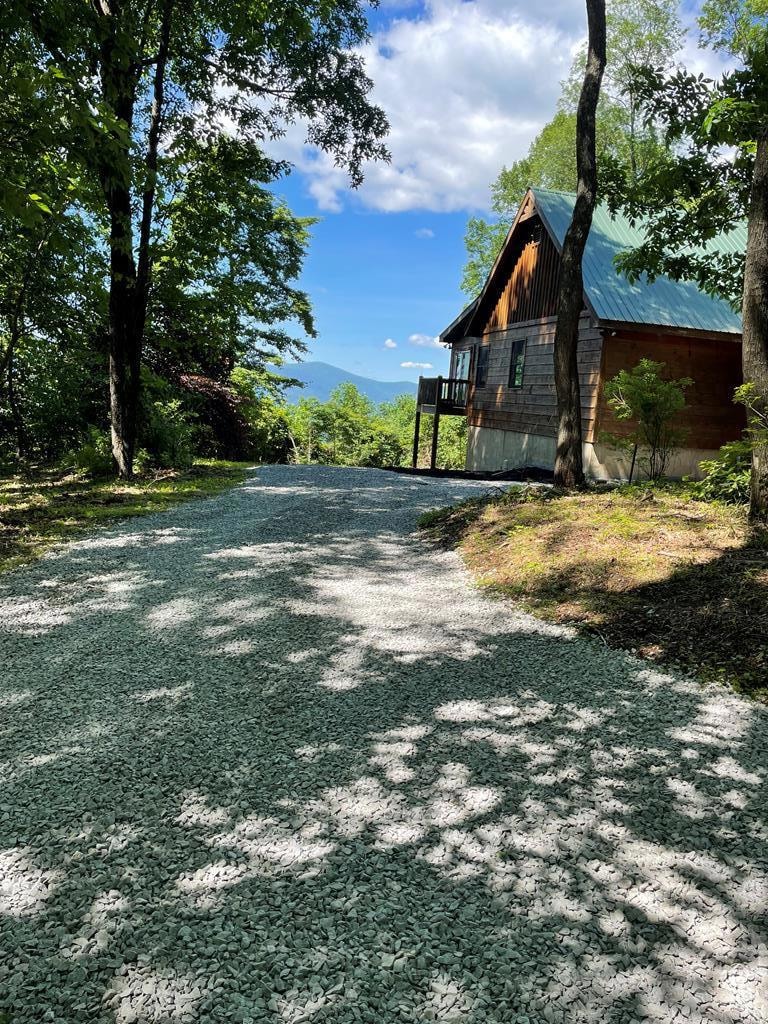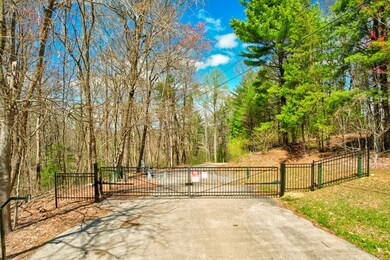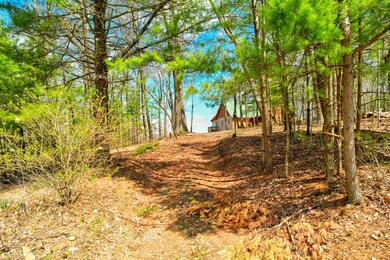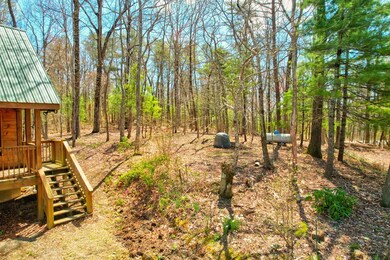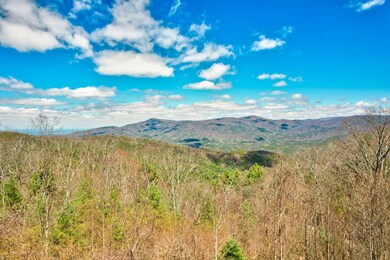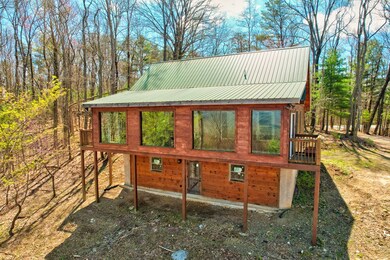30 Georgia 52 Chatsworth, GA 30705
Estimated payment $2,281/month
Highlights
- Gated Community
- Craftsman Architecture
- Deck
- 5.08 Acre Lot
- Mountain View
- Cathedral Ceiling
About This Home
Whether you're looking for a place to retire, a vacation home, or just a rental income, this property is a must see. Surrounded by beauty on 5 acres atop the Cohutta Mountains just minutes from Fort Mountain State Park, this rustic style cabin is a nature lovers dream. This one level home located in the gated Cohutta View community features an open floor plan with two bedrooms and two baths, including a master suite, rustic hardwood floors and walls, granite counter tops, a private well, and a walk in basement. You will also never miss a sunrise from the sunporch featuring year round, long range mountain views of the Cohutta wilderness. This property allows you to get back to nature while still being conveniently located between Ellijay and Chatsworth.
Listing Agent
Aaron Stanley
REMAX Town & Country - Blairsville Brokerage Email: 7067458097, mollym@remax.net Listed on: 04/14/2024

Home Details
Home Type
- Single Family
Est. Annual Taxes
- $1,564
Year Built
- Built in 2017
Lot Details
- 5.08 Acre Lot
Home Design
- Craftsman Architecture
- Cabin
- Frame Construction
- Metal Roof
- Log Siding
Interior Spaces
- 1,974 Sq Ft Home
- 1-Story Property
- Cathedral Ceiling
- Ceiling Fan
- Insulated Windows
- Wood Frame Window
- Wood Flooring
- Mountain Views
- Unfinished Basement
- Partial Basement
Kitchen
- Range
- Microwave
- Dishwasher
Bedrooms and Bathrooms
- 2 Bedrooms
- 2 Full Bathrooms
Laundry
- Laundry on main level
- Dryer
- Washer
Parking
- Driveway
- Open Parking
Outdoor Features
- Deck
- Covered Patio or Porch
Utilities
- Central Heating and Cooling System
- Well
- Septic Tank
Listing and Financial Details
- Tax Lot 2
- Assessor Parcel Number 0122 016
Community Details
Overview
- Property has a Home Owners Association
- Cohutta View Estates Subdivision
Security
- Gated Community
Map
Home Values in the Area
Average Home Value in this Area
Tax History
| Year | Tax Paid | Tax Assessment Tax Assessment Total Assessment is a certain percentage of the fair market value that is determined by local assessors to be the total taxable value of land and additions on the property. | Land | Improvement |
|---|---|---|---|---|
| 2024 | $1,564 | $119,920 | $27,480 | $92,440 |
| 2023 | $1,449 | $112,800 | $27,480 | $85,320 |
| 2022 | $1,199 | $102,360 | $27,480 | $74,880 |
| 2021 | $936 | $89,200 | $27,480 | $61,720 |
| 2020 | $709 | $79,920 | $27,480 | $52,440 |
| 2019 | $716 | $79,920 | $27,480 | $52,440 |
| 2018 | $716 | $79,920 | $27,480 | $52,440 |
| 2017 | $0 | $27,480 | $27,480 | $0 |
| 2016 | $624 | $27,480 | $27,480 | $0 |
| 2015 | -- | $19,280 | $19,280 | $0 |
| 2014 | -- | $15,240 | $15,240 | $0 |
| 2013 | -- | $15,240 | $15,240 | $0 |
Property History
| Date | Event | Price | List to Sale | Price per Sq Ft |
|---|---|---|---|---|
| 09/10/2024 09/10/24 | Pending | -- | -- | -- |
| 09/04/2024 09/04/24 | Price Changed | $410,000 | -16.2% | $208 / Sq Ft |
| 07/23/2024 07/23/24 | Price Changed | $489,000 | -10.9% | $248 / Sq Ft |
| 05/06/2024 05/06/24 | Price Changed | $549,000 | -4.5% | $278 / Sq Ft |
| 04/14/2024 04/14/24 | For Sale | $575,000 | -- | $291 / Sq Ft |
Purchase History
| Date | Type | Sale Price | Title Company |
|---|---|---|---|
| Quit Claim Deed | -- | -- | |
| Warranty Deed | -- | -- | |
| Warranty Deed | $398,500 | -- | |
| Limited Warranty Deed | -- | -- | |
| Warranty Deed | $69,900 | -- | |
| Deed | $40,000 | -- | |
| Deed | -- | -- | |
| Deed | $21,100 | -- |
Source: Northeast Georgia Board of REALTORS®
MLS Number: 403018
APN: 0122-016
- 94 Cherokee Trail
- 121 Winnebago Trail
- 576 Apache Trail
- LOT2 Summit Pass
- 9323 Georgia 52
- 9323 Highway 52
- Lot 16/17 Summit Pass
- Lt 16/17 Summit Pass
- 9327 Highway 52
- 0 Peeples Lake Rd Unit 10476339
- 519 Barnes Dr
- 64 Bear Belly Path
- 3 Stevens Ridge Rd
- Tract 2 Stevens Ridge Rd
- 11.1 Ac. Stevens Ridge Rd
- 10323 Old Ccc Camp Rd
- 650 Mulberry Trail
- 10950 Chatsworth Hwy
