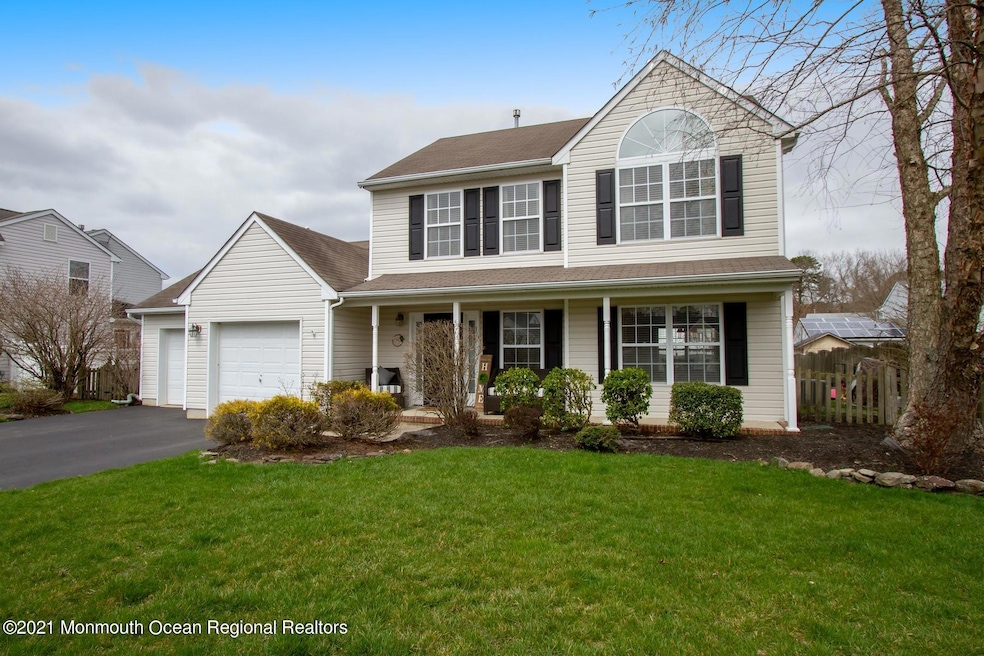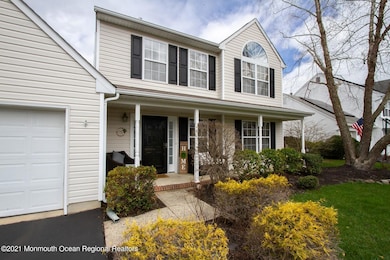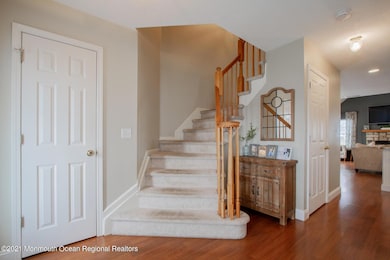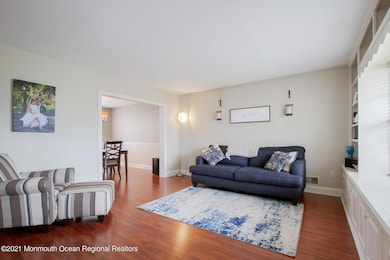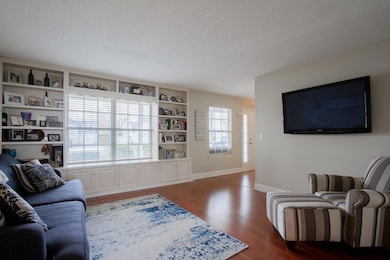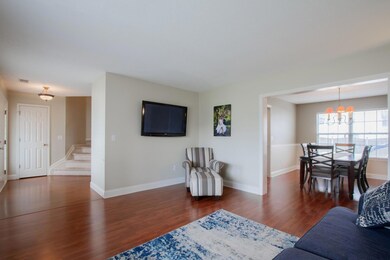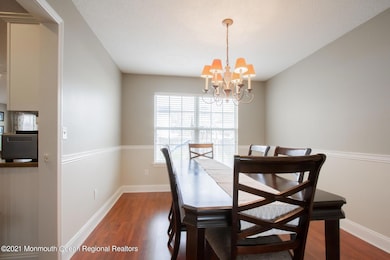
30 Gettysburg Dr Howell, NJ 07731
East Howell NeighborhoodHighlights
- Bay View
- Colonial Architecture
- No HOA
- Howell High School Rated A-
- Wood Flooring
- Breakfast Area or Nook
About This Home
As of July 2021Located in desirable Parkside at Howell, minutes away from major roadways for easy commute, close to reservoir, beaches and shopping. Covered front porch welcomes you to this well maintained 3 bedroom Colonial. Hardwood floors adorn 1st level, living room with custom built-ins and formal dining room with decorative moldings. Eat in Kitchen with granite and large pantry flows into Family room highlighted by beamed, vaulted ceilings and stone fireplace. Fenced back property features paver patio with fire pit ideal for entertaining.
Last Agent to Sell the Property
Heritage House Sotheby's International Realty License #0563511 Listed on: 04/09/2021

Home Details
Home Type
- Single Family
Est. Annual Taxes
- $7,377
Year Built
- Built in 1999
Lot Details
- 7,841 Sq Ft Lot
- Fenced
Parking
- 2 Car Direct Access Garage
- Garage Door Opener
- Double-Wide Driveway
Home Design
- Colonial Architecture
- Slab Foundation
- Shingle Roof
- Vinyl Siding
Interior Spaces
- 2-Story Property
- Built-In Features
- Crown Molding
- Beamed Ceilings
- Tray Ceiling
- Ceiling Fan
- Recessed Lighting
- Light Fixtures
- Wood Burning Fireplace
- Bay Window
- Sliding Doors
- Entrance Foyer
- Family Room
- Living Room
- Dining Room
- Bay Views
Kitchen
- Breakfast Area or Nook
- Gas Cooktop
- Stove
- Microwave
- Dishwasher
Flooring
- Wood
- Wall to Wall Carpet
- Ceramic Tile
Bedrooms and Bathrooms
- 3 Bedrooms
- Primary bedroom located on second floor
- Walk-In Closet
- Primary Bathroom is a Full Bathroom
- Primary Bathroom Bathtub Only
- Primary Bathroom includes a Walk-In Shower
Laundry
- Laundry Room
- Dryer
- Washer
Outdoor Features
- Patio
- Exterior Lighting
- Porch
Schools
- Greenville Elementary School
- Howell South Middle School
- Howell High School
Utilities
- Forced Air Heating and Cooling System
- Heating System Uses Natural Gas
- Natural Gas Water Heater
Community Details
- No Home Owners Association
- Parkside At How Subdivision, Worthington Floorplan
Listing and Financial Details
- Assessor Parcel Number 21-00042-11-00016
Ownership History
Purchase Details
Home Financials for this Owner
Home Financials are based on the most recent Mortgage that was taken out on this home.Purchase Details
Home Financials for this Owner
Home Financials are based on the most recent Mortgage that was taken out on this home.Purchase Details
Home Financials for this Owner
Home Financials are based on the most recent Mortgage that was taken out on this home.Similar Homes in Howell, NJ
Home Values in the Area
Average Home Value in this Area
Purchase History
| Date | Type | Sale Price | Title Company |
|---|---|---|---|
| Deed | $495,000 | Triton Title & Abstract | |
| Deed | $340,000 | None Available | |
| Deed | $181,588 | -- |
Mortgage History
| Date | Status | Loan Amount | Loan Type |
|---|---|---|---|
| Open | $45,000 | New Conventional | |
| Open | $396,000 | New Conventional | |
| Previous Owner | $333,841 | FHA | |
| Previous Owner | $121,000 | New Conventional | |
| Previous Owner | $113,588 | No Value Available |
Property History
| Date | Event | Price | Change | Sq Ft Price |
|---|---|---|---|---|
| 07/15/2021 07/15/21 | Sold | $495,000 | +6.5% | $348 / Sq Ft |
| 04/21/2021 04/21/21 | Pending | -- | -- | -- |
| 04/09/2021 04/09/21 | For Sale | $465,000 | +36.8% | $327 / Sq Ft |
| 08/31/2012 08/31/12 | Sold | $340,000 | -- | $239 / Sq Ft |
Tax History Compared to Growth
Tax History
| Year | Tax Paid | Tax Assessment Tax Assessment Total Assessment is a certain percentage of the fair market value that is determined by local assessors to be the total taxable value of land and additions on the property. | Land | Improvement |
|---|---|---|---|---|
| 2025 | $11,483 | $714,500 | $384,200 | $330,300 |
| 2024 | $10,799 | $648,400 | $324,200 | $324,200 |
| 2023 | $10,799 | $580,900 | $264,200 | $316,700 |
| 2022 | $6,599 | $475,700 | $174,200 | $301,500 |
| 2021 | $7,377 | $288,400 | $139,200 | $149,200 |
| 2020 | $7,377 | $318,800 | $159,200 | $159,600 |
| 2019 | $7,218 | $306,100 | $149,200 | $156,900 |
| 2018 | $7,319 | $308,800 | $159,200 | $149,600 |
| 2017 | $6,573 | $274,200 | $129,200 | $145,000 |
| 2016 | $6,279 | $258,600 | $117,200 | $141,400 |
| 2015 | $6,059 | $246,900 | $109,200 | $137,700 |
| 2014 | $6,510 | $246,200 | $132,600 | $113,600 |
Agents Affiliated with this Home
-
Anna Appolonia

Seller's Agent in 2021
Anna Appolonia
Heritage House Sotheby's International Realty
(732) 371-3233
1 in this area
29 Total Sales
-
Alan Kurlander

Buyer's Agent in 2021
Alan Kurlander
Coldwell Banker Realty
(732) 614-5522
4 in this area
369 Total Sales
-
C
Seller's Agent in 2012
Charles Kennedy
Diane Turton, Realtors-Wall
-
L
Seller Co-Listing Agent in 2012
Linda Appolonia
Diane Turton, Realtors-Wall
Map
Source: MOREMLS (Monmouth Ocean Regional REALTORS®)
MLS Number: 22110530
APN: 21-00042-11-00016
- 81 W Shenendoah Rd
- 8 Bryce Canyon Rd
- 18 Mount Ranier Dr
- 22 Roe Ln
- 2 Higgins Ct
- 4 Hummingbird Ct
- 501 Newtons Corner Rd
- 29 Woodview Dr
- 150 Easy St
- 11 Desiree Ct
- 174 Ramtown Greenville Rd
- 517 Newtons Corner Rd
- 51 Davids Ln
- 2529 Allenwood Lakewood Rd
- 15 Bristlecone Dr
- 11 Bristlecone Dr
- 15 Tamarack St
- 47 Bristlecone Dr
- 0 Vienna Rd
- 28 Tulip Ct
