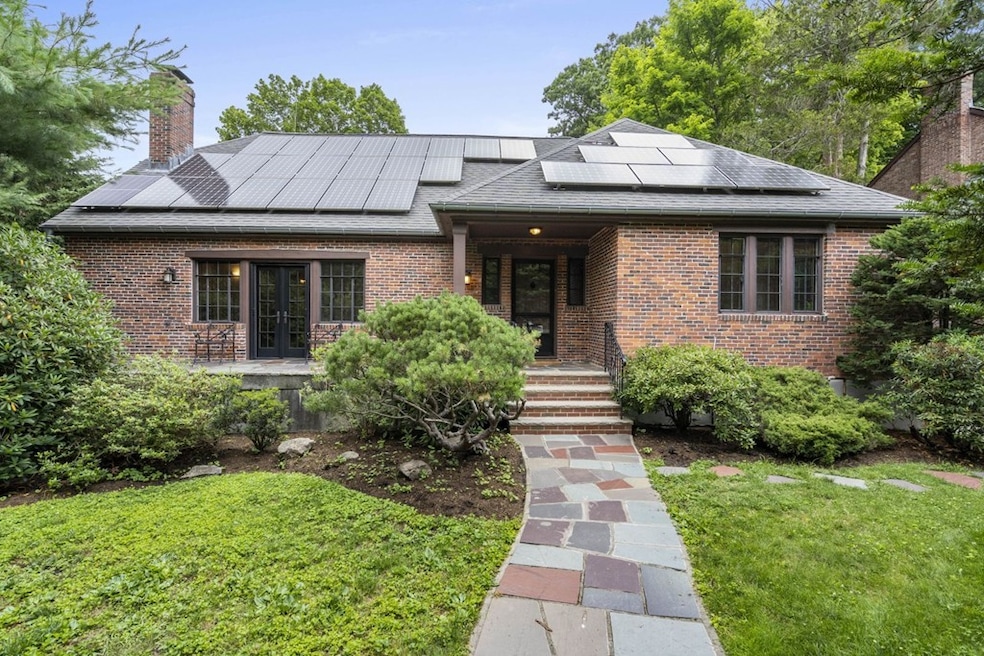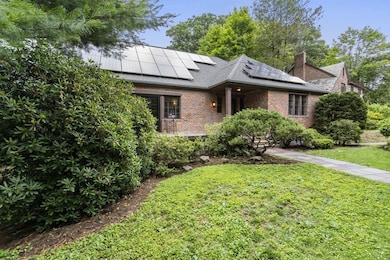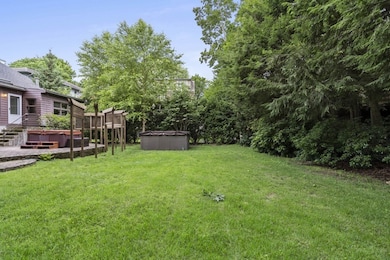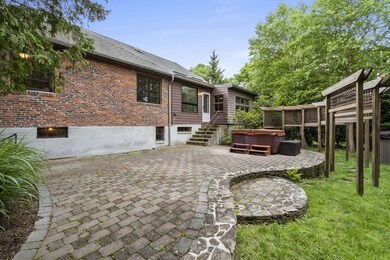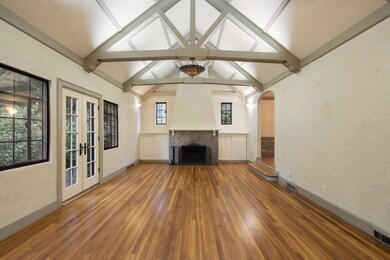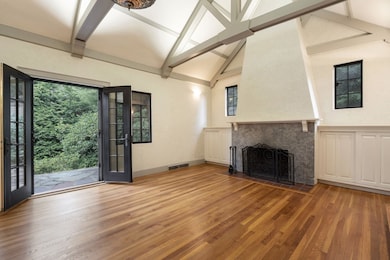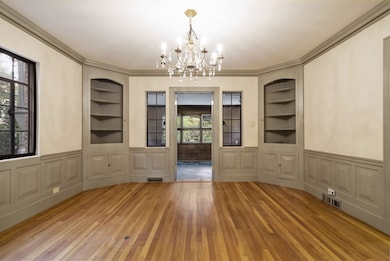
30 Glendale Rd Newton Center, MA 02459
Newton Centre NeighborhoodHighlights
- Spa
- Wood Flooring
- Enclosed Patio or Porch
- Ward Elementary School Rated A+
- Attic
- Tankless Water Heater
About This Home
As of September 2020Private oasis in coveted Ward School district. Charming three-bedroom ranch with tremendous potential for expansion. The beautiful, step-down living room boasts a cathedral ceiling, exposed beams, fireplace and French Doors opening to a flagstone Piazza. The Dining Room has built-in corner cabinets and wainscoting with French doors leading to a wood paneled den with flagstone floor and beautiful outdoor views on three sides. Comfortable, eat-in kitchen with separate laundry/mudroom and plenty of storage. Three bedrooms with two full baths. Lower level with stone fireplace and playroom/gym, half bath and access to 2 car-garage with extra storage room. Expansive, insulated walk-up insulated attic could be converted to a full size second floor. Professionally landscaped backyard with mature plantings, irrigation and outdoor spas. Solar roof panels provide low cost energy efficiency.
Last Agent to Sell the Property
MGS Group Real Estate LTD - Wellesley Listed on: 07/08/2020
Home Details
Home Type
- Single Family
Est. Annual Taxes
- $13,107
Year Built
- Built in 1930
Lot Details
- Sprinkler System
- Garden
- Property is zoned SR2
Parking
- 2 Car Garage
Interior Spaces
- Whole House Fan
- Wood Flooring
- Attic
- Basement
Kitchen
- Dishwasher
- Disposal
Laundry
- Dryer
- Washer
Outdoor Features
- Spa
- Enclosed Patio or Porch
- Exterior Lighting
Utilities
- Forced Air Heating and Cooling System
- Heating System Uses Oil
- Tankless Water Heater
- Natural Gas Water Heater
- Cable TV Available
Ownership History
Purchase Details
Home Financials for this Owner
Home Financials are based on the most recent Mortgage that was taken out on this home.Similar Homes in the area
Home Values in the Area
Average Home Value in this Area
Purchase History
| Date | Type | Sale Price | Title Company |
|---|---|---|---|
| Not Resolvable | $1,215,000 | None Available |
Mortgage History
| Date | Status | Loan Amount | Loan Type |
|---|---|---|---|
| Open | $399,000 | Stand Alone Refi Refinance Of Original Loan | |
| Closed | $336,000 | Stand Alone Refi Refinance Of Original Loan | |
| Open | $972,000 | Purchase Money Mortgage |
Property History
| Date | Event | Price | Change | Sq Ft Price |
|---|---|---|---|---|
| 09/03/2020 09/03/20 | Sold | $1,215,000 | +26.7% | $568 / Sq Ft |
| 07/11/2020 07/11/20 | Pending | -- | -- | -- |
| 07/08/2020 07/08/20 | For Sale | $959,000 | -- | $449 / Sq Ft |
Tax History Compared to Growth
Tax History
| Year | Tax Paid | Tax Assessment Tax Assessment Total Assessment is a certain percentage of the fair market value that is determined by local assessors to be the total taxable value of land and additions on the property. | Land | Improvement |
|---|---|---|---|---|
| 2025 | $13,107 | $1,337,400 | $1,319,200 | $18,200 |
| 2024 | $12,672 | $1,298,400 | $1,280,800 | $17,600 |
| 2023 | $12,007 | $1,179,500 | $978,400 | $201,100 |
| 2022 | $11,489 | $1,092,100 | $905,900 | $186,200 |
| 2021 | $11,086 | $1,030,300 | $854,600 | $175,700 |
| 2020 | $10,756 | $1,030,300 | $854,600 | $175,700 |
| 2019 | $10,126 | $1,000,300 | $829,700 | $170,600 |
| 2018 | $9,944 | $919,000 | $750,200 | $168,800 |
| 2017 | $9,641 | $867,000 | $707,700 | $159,300 |
| 2016 | $9,221 | $810,300 | $661,400 | $148,900 |
| 2015 | $8,792 | $757,300 | $618,100 | $139,200 |
Agents Affiliated with this Home
-
Jamie Grossman

Seller's Agent in 2020
Jamie Grossman
MGS Group Real Estate LTD - Wellesley
(617) 519-5333
1 in this area
45 Total Sales
-
Steven Cohen Team

Buyer's Agent in 2020
Steven Cohen Team
Keller Williams Realty Boston-Metro | Back Bay
(617) 861-3636
478 Total Sales
Map
Source: MLS Property Information Network (MLS PIN)
MLS Number: 72686791
APN: NEWT-000073-000026-000016
- 23 Francis St Unit 23-1
- 25-27 Westbourne Rd
- 12 Garner St
- 77 Cotton St
- 92 Grant Ave
- 63 Cedar St
- 126 Homer St
- 5 Hammond St
- 35 George St Unit 35
- 37 George St Unit 37
- 48 Philmore Rd
- 9 The Ledges Rd
- Lots 2 & 3 Chapin Rd
- Lot 3 Chapin Rd
- Lot 2 Chapin Rd
- 15 Commonwealth Park
- 145 Warren St Unit 4
- 34 Winchester Rd Unit 34
- 929 Commonwealth Ave
- 206 Franklin St
