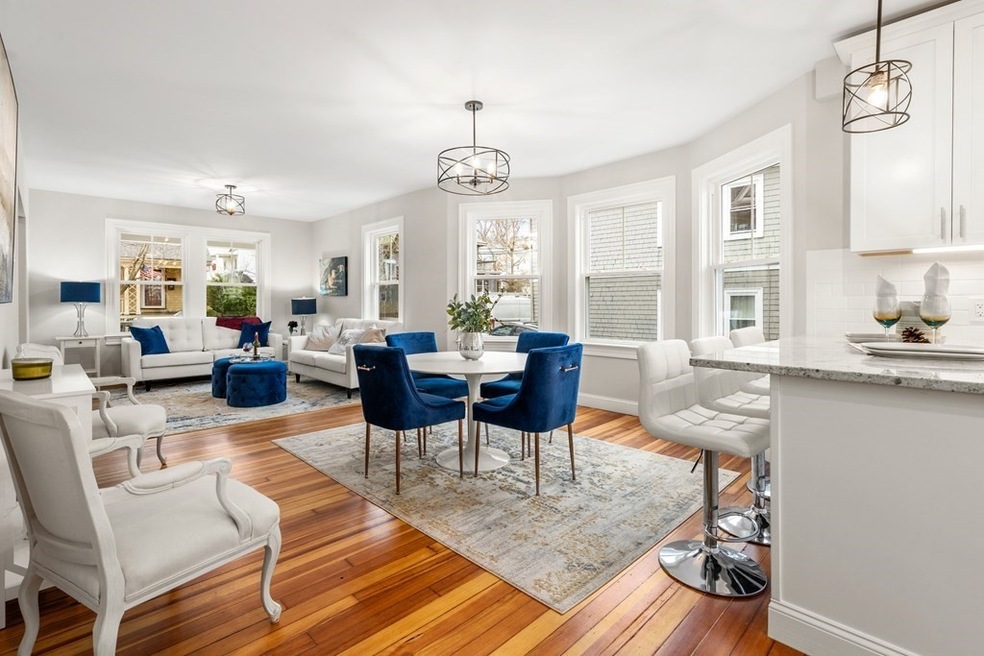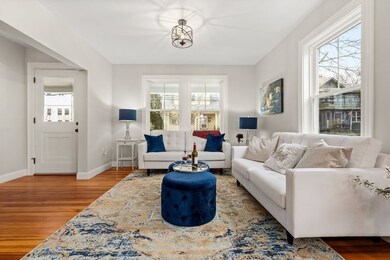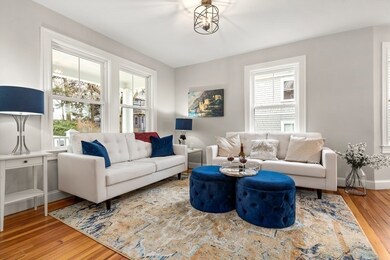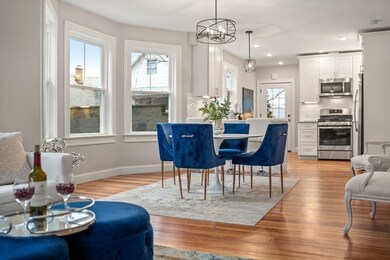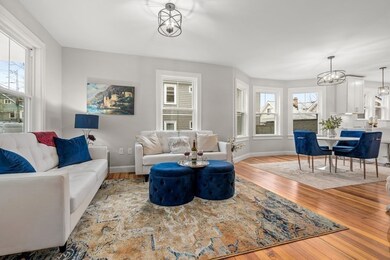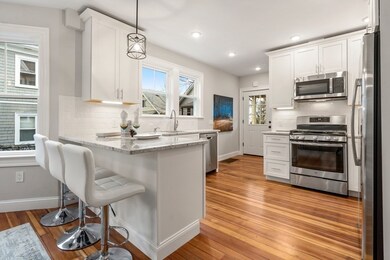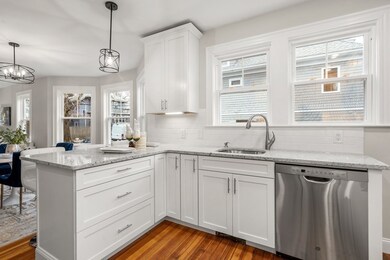
30 Gloucester St Unit 1 Arlington, MA 02476
Arlington Center NeighborhoodHighlights
- Wood Flooring
- Brackett Elementary School Rated A
- Forced Air Heating and Cooling System
About This Home
As of February 2021Luxury living! A sought after Jason Heights location & high-quality renovation make this a special offering! Enter from the elegant front porch with its Tuscan columns to an open plan living room, dining room with bay window & high-end kitchen with peninsula, stainless appliances & granite. There is also a desirable first floor master suite with walk-in closet & bathroom & a guest half bath. The lower level has a large family room, 2 bedrooms with full size exit windows, bathroom, a light filled office/study, laundry & storage room. Beautiful hardwood floors, all new plumbing, electric, hot water, 2 zone heat/ca & custom closets throughout. Great potential for multi generational living. All this just steps to Mass Ave's shops, restaurants & great bus service to Harvard or Alewife or a short stroll to Menotomy Rocks Park, Route 2 and all major routes. Exclusive use private driveway for 2 cars & shared small yard! **Open Houses: Fri 11-12, Sat 11-12:30 & Sun 12-1:30 (Jan 8,9,10th)
Property Details
Home Type
- Condominium
Est. Annual Taxes
- $9,346
Year Built
- Built in 1911
Kitchen
- Range
- Microwave
- Dishwasher
- Disposal
Flooring
- Wood
- Tile
Laundry
- Laundry in unit
- Dryer
- Washer
Utilities
- Forced Air Heating and Cooling System
- Natural Gas Water Heater
Additional Features
- Basement
Community Details
- Call for details about the types of pets allowed
Listing and Financial Details
- Assessor Parcel Number M:127.0 B:0005 L:0014
Similar Homes in Arlington, MA
Home Values in the Area
Average Home Value in this Area
Property History
| Date | Event | Price | Change | Sq Ft Price |
|---|---|---|---|---|
| 02/23/2021 02/23/21 | Sold | $799,000 | 0.0% | $484 / Sq Ft |
| 01/12/2021 01/12/21 | Pending | -- | -- | -- |
| 01/07/2021 01/07/21 | For Sale | $799,000 | -- | $484 / Sq Ft |
Tax History Compared to Growth
Tax History
| Year | Tax Paid | Tax Assessment Tax Assessment Total Assessment is a certain percentage of the fair market value that is determined by local assessors to be the total taxable value of land and additions on the property. | Land | Improvement |
|---|---|---|---|---|
| 2025 | $9,346 | $867,800 | $0 | $867,800 |
| 2024 | $8,759 | $827,100 | $0 | $827,100 |
| 2023 | $8,934 | $797,000 | $0 | $797,000 |
| 2022 | $8,848 | $774,800 | $0 | $774,800 |
Agents Affiliated with this Home
-
Marjie and Phil

Seller's Agent in 2021
Marjie and Phil
Advisors Living - Arlington
16 in this area
127 Total Sales
-
Ellen Friedman

Buyer's Agent in 2021
Ellen Friedman
Keller Williams Realty Boston Northwest
(617) 448-1542
1 in this area
15 Total Sales
Map
Source: MLS Property Information Network (MLS PIN)
MLS Number: 72772499
APN: ARLI M:127.A B:0005 L:0030
- 12 Highland Ave Unit A
- 990 Massachusetts Ave Unit 37
- 31 Walnut St
- 975 Massachusetts Ave Unit 102
- 975 Mass Ave Unit 106
- 995 Mass Ave Unit 404
- 993 Massachusetts Ave Unit 127
- 1025 Massachusetts Ave Unit 204
- 1025 Massachusetts Ave Unit 304
- 1025 Massachusetts Ave Unit 404
- 1025 Massachusetts Ave Unit 211
- 1025 Massachusetts Ave Unit 210
- 1025 Massachusetts Ave Unit 205
- 506 Plan at Majestic Mill Brook
- 505 Plan at Majestic Mill Brook
- 415 Plan at Majestic Mill Brook
- 411 Plan at Majestic Mill Brook
- 404 Plan at Majestic Mill Brook
- 313 Plan at Majestic Mill Brook
- 312 Plan at Majestic Mill Brook
