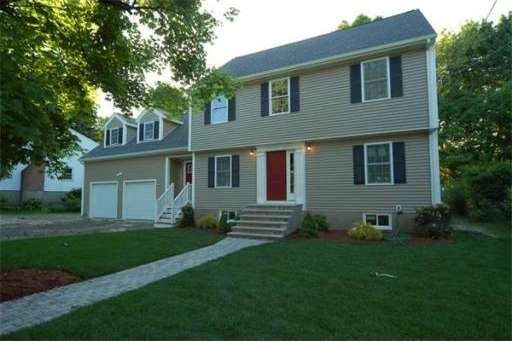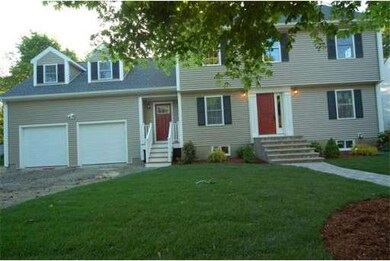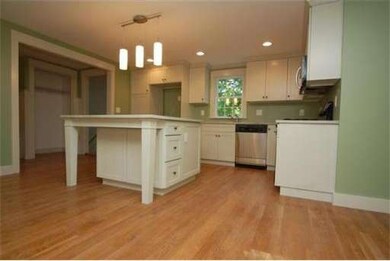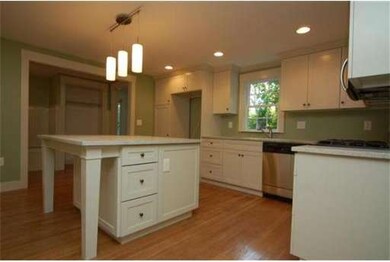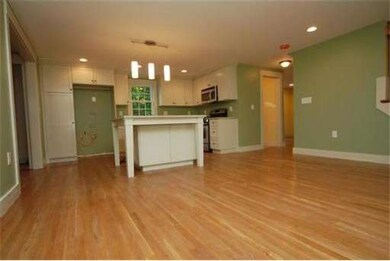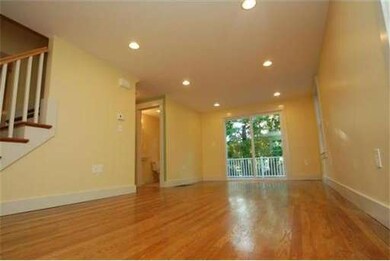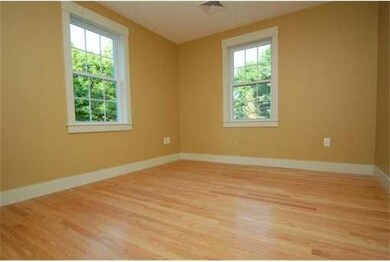
30 Gorham St Arlington, MA 02474
Arlington Heights NeighborhoodAbout This Home
As of May 2021Every attention to detail was paid when building this home. Great open floor plan with front to back living room open dining room/kitchen outfitted with stainless steel appliances, titanium white cabinets and beautiful white granite countertops. Amazing mud room with beautiful built-ins off the oversized two car garage. Master suite with walk-in and custom tiled shower, open office/playroom, laundry room, 3 beds and main bath complete the 2nd floor. Walk up attic and basement for storage.
Last Agent to Sell the Property
Gibson Sotheby's International Realty Listed on: 05/18/2012

Home Details
Home Type
Single Family
Est. Annual Taxes
$15,326
Year Built
2012
Lot Details
0
Listing Details
- Lot Description: Paved Drive, Level
- Special Features: None
- Property Sub Type: Detached
- Year Built: 2012
Interior Features
- Has Basement: Yes
- Primary Bathroom: Yes
- Number of Rooms: 8
- Amenities: Public Transportation, Shopping, Park, Walk/Jog Trails, Bike Path, Conservation Area, Public School
- Electric: Circuit Breakers, 200 Amps
- Energy: Insulated Windows, Insulated Doors, Prog. Thermostat
- Flooring: Tile, Hardwood
- Insulation: Full
- Interior Amenities: Cable Available, Walk-up Attic
- Basement: Full, Bulkhead, Sump Pump, Concrete Floor
- Bedroom 2: Second Floor, 12X11
- Bedroom 3: Second Floor, 11X13
- Bedroom 4: Second Floor, 10X6
- Bathroom #1: First Floor, 5X6
- Bathroom #2: Second Floor, 10X7
- Bathroom #3: Second Floor, 7X7
- Kitchen: First Floor, 14X10
- Laundry Room: Second Floor, 4X7
- Living Room: First Floor, 11X23
- Master Bedroom: Second Floor, 29X21
- Master Bedroom Description: Full Bath, Walk-in Closet, Hard Wood Floor
- Dining Room: First Floor, 16X12
- Family Room: 0X0
Exterior Features
- Construction: Frame
- Exterior: Vinyl
- Exterior Features: Deck - Wood, Gutters
- Foundation: Poured Concrete, Concrete Block
Garage/Parking
- Garage Parking: Attached, Garage Door Opener
- Garage Spaces: 2
- Parking: Off-Street, Paved Driveway
- Parking Spaces: 4
Utilities
- Cooling Zones: 2
- Heat Zones: 2
- Hot Water: Natural Gas, Tank
- Utility Connections: for Gas Range, Washer Hookup
Condo/Co-op/Association
- HOA: No
Ownership History
Purchase Details
Purchase Details
Similar Homes in the area
Home Values in the Area
Average Home Value in this Area
Purchase History
| Date | Type | Sale Price | Title Company |
|---|---|---|---|
| Deed | -- | -- | |
| Deed | -- | -- |
Mortgage History
| Date | Status | Loan Amount | Loan Type |
|---|---|---|---|
| Open | $1,069,065 | Stand Alone Refi Refinance Of Original Loan | |
| Closed | $1,087,500 | Purchase Money Mortgage | |
| Closed | $520,000 | Stand Alone Refi Refinance Of Original Loan | |
| Closed | $465,750 | New Conventional | |
| Closed | $162,250 | No Value Available | |
| Closed | $248,500 | New Conventional |
Property History
| Date | Event | Price | Change | Sq Ft Price |
|---|---|---|---|---|
| 05/04/2021 05/04/21 | Sold | $1,450,000 | +12.0% | $558 / Sq Ft |
| 02/24/2021 02/24/21 | Pending | -- | -- | -- |
| 02/16/2021 02/16/21 | For Sale | $1,295,000 | +65.0% | $498 / Sq Ft |
| 07/31/2012 07/31/12 | Sold | $785,000 | +3.4% | $357 / Sq Ft |
| 06/07/2012 06/07/12 | Pending | -- | -- | -- |
| 05/18/2012 05/18/12 | For Sale | $759,000 | -- | $345 / Sq Ft |
Tax History Compared to Growth
Tax History
| Year | Tax Paid | Tax Assessment Tax Assessment Total Assessment is a certain percentage of the fair market value that is determined by local assessors to be the total taxable value of land and additions on the property. | Land | Improvement |
|---|---|---|---|---|
| 2025 | $15,326 | $1,423,000 | $462,500 | $960,500 |
| 2024 | $14,380 | $1,357,900 | $456,800 | $901,100 |
| 2023 | $13,833 | $1,234,000 | $411,700 | $822,300 |
| 2022 | $13,075 | $1,144,900 | $394,800 | $750,100 |
| 2021 | $12,221 | $1,077,700 | $394,800 | $682,900 |
| 2020 | $11,920 | $1,077,800 | $394,800 | $683,000 |
| 2019 | $10,599 | $941,300 | $400,400 | $540,900 |
| 2018 | $9,928 | $818,500 | $298,900 | $519,600 |
| 2017 | $9,926 | $790,300 | $270,700 | $519,600 |
| 2016 | $9,971 | $779,000 | $259,400 | $519,600 |
| 2015 | $9,912 | $731,500 | $220,000 | $511,500 |
Agents Affiliated with this Home
-
Steve McKenna

Seller's Agent in 2021
Steve McKenna
Gibson Sotheby's International Realty
(781) 645-0517
162 in this area
521 Total Sales
-
Erika Leigh Pereira
E
Seller Co-Listing Agent in 2021
Erika Leigh Pereira
Keller Williams Realty Boston Northwest
(781) 645-0517
35 in this area
87 Total Sales
Map
Source: MLS Property Information Network (MLS PIN)
MLS Number: 71385140
APN: ARLI-000093-000006-000018
- 455 Summer St Unit 455
- 6 Peter Tufts Rd
- 79 Charles St
- 21-23 Bow St
- 42 Forest St Unit 42
- 239 Mountain Ave
- 40 Brattle St Unit 14
- 8 Teresa Cir
- 19 Lansdowne Rd
- 1205 Massachusetts Ave
- 18-20 Brattle St
- 11 Pine Ct
- 51 Greeley Cir
- 1049 -1051 Massachusetts Ave Unit 3
- 216 Summer St
- 1 Watermill Place Unit 320
- 1025 Massachusetts Ave Unit 404
- 1025 Massachusetts Ave Unit 304
- 1025 Massachusetts Ave Unit 211
- 1025 Massachusetts Ave Unit 210
