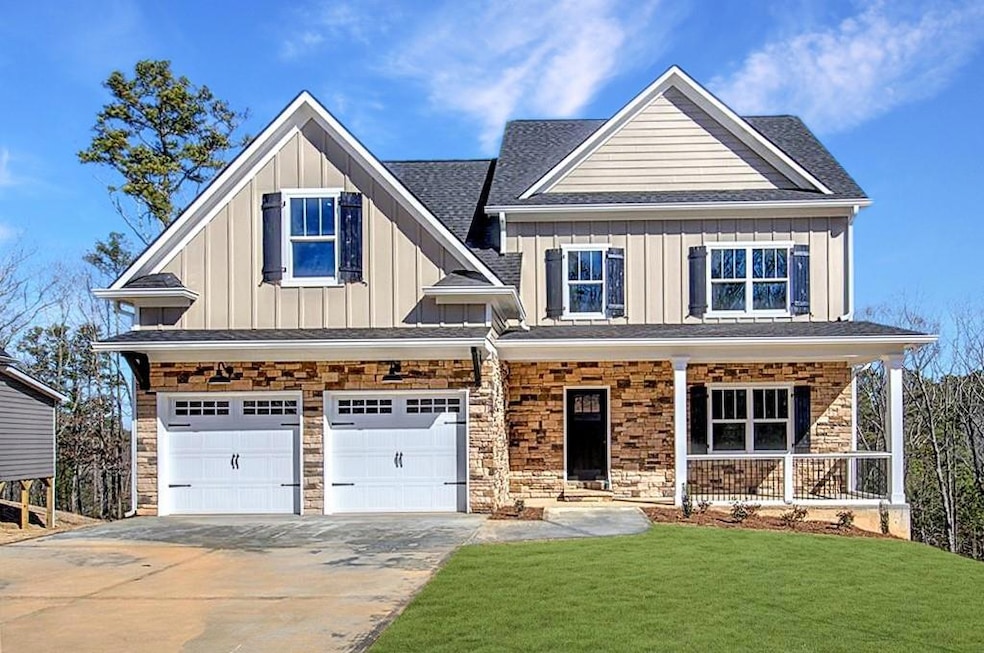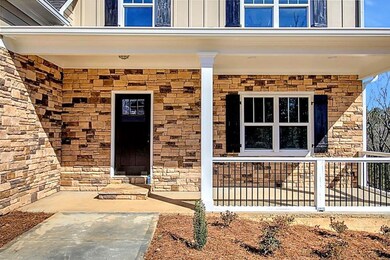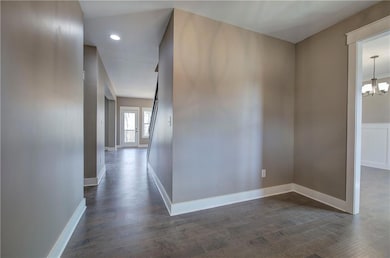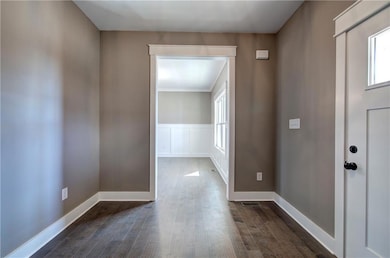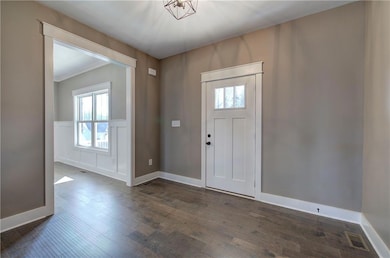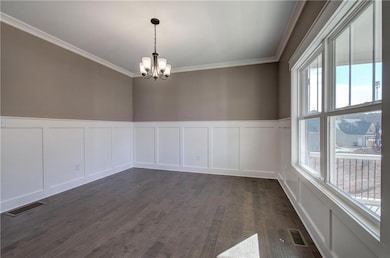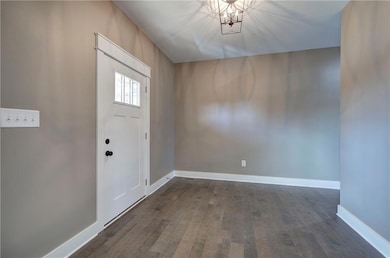30 Grand Georgian Ct NE Cartersville, GA 30121
Estimated payment $2,947/month
Highlights
- New Construction
- View of Trees or Woods
- Deck
- Sitting Area In Primary Bedroom
- Craftsman Architecture
- Wood Flooring
About This Home
Welcome to this beautiful, brand-new 4-bedroom, 2.5-bathroom home, offering the perfect combination of modern design and comfort. Featuring a spacious open-concept kitchen and family room, this home is designed for family gatherings and entertaining. The kitchen is a chef's dream, equipped with gorgeous granite countertops and custom-built cabinets, adding both style and functionality. The main floor also offers a covered back deck and formal dining room, perfect for guests. Upstairs, you’ll find four generously sized bedrooms, including an oversized primary suite with a private bathroom complete with double vanity and beautiful tile shower and seperate tub. The full unfinished basement provides endless potential for expansion or storage. Enjoy the convenience of a two-car garage and a location just minutes from I-75, offering easy access to shopping, dining, and commuting. Don’t miss the opportunity to make this beautiful home yours!
Home Details
Home Type
- Single Family
Est. Annual Taxes
- $262
Year Built
- Built in 2025 | New Construction
Lot Details
- 0.77 Acre Lot
- Property fronts a county road
- Landscaped
- Back Yard
HOA Fees
- $21 Monthly HOA Fees
Parking
- 2 Car Garage
- Parking Accessed On Kitchen Level
- Front Facing Garage
- Garage Door Opener
Property Views
- Woods
- Mountain
Home Design
- Craftsman Architecture
- Slab Foundation
- Shingle Roof
- Concrete Perimeter Foundation
- HardiePlank Type
Interior Spaces
- 2,425 Sq Ft Home
- 2-Story Property
- Bookcases
- Crown Molding
- Ceiling height of 9 feet on the main level
- Ceiling Fan
- Awning
- Family Room with Fireplace
- Great Room
- Formal Dining Room
Kitchen
- Open to Family Room
- Walk-In Pantry
- Electric Range
- Range Hood
- Microwave
- Dishwasher
- Kitchen Island
- White Kitchen Cabinets
Flooring
- Wood
- Carpet
- Tile
Bedrooms and Bathrooms
- 4 Bedrooms
- Sitting Area In Primary Bedroom
- Oversized primary bedroom
- Walk-In Closet
- Dual Vanity Sinks in Primary Bathroom
- Separate Shower in Primary Bathroom
Laundry
- Laundry Room
- Laundry on upper level
Unfinished Basement
- Walk-Out Basement
- Basement Fills Entire Space Under The House
- Natural lighting in basement
Home Security
- Carbon Monoxide Detectors
- Fire and Smoke Detector
Outdoor Features
- Deck
- Covered Patio or Porch
Schools
- Cloverleaf Elementary School
- Red Top Middle School
- Cass High School
Utilities
- Central Heating and Cooling System
- 110 Volts
- Electric Water Heater
- Septic Tank
Community Details
- The Georgians Subdivision
Listing and Financial Details
- Home warranty included in the sale of the property
- Tax Lot 28
- Assessor Parcel Number 0091 0308 060
Map
Home Values in the Area
Average Home Value in this Area
Tax History
| Year | Tax Paid | Tax Assessment Tax Assessment Total Assessment is a certain percentage of the fair market value that is determined by local assessors to be the total taxable value of land and additions on the property. | Land | Improvement |
|---|---|---|---|---|
| 2024 | $1,933 | $14,000 | $14,000 | $0 |
| 2023 | $262 | $15,200 | $15,200 | $0 |
| 2022 | $203 | $8,000 | $8,000 | $0 |
| 2021 | $213 | $8,000 | $8,000 | $0 |
| 2020 | $220 | $8,000 | $8,000 | $0 |
| 2019 | $222 | $8,000 | $8,000 | $0 |
| 2018 | $111 | $4,000 | $4,000 | $0 |
| 2017 | $112 | $4,000 | $4,000 | $0 |
| 2016 | $113 | $4,000 | $4,000 | $0 |
| 2015 | $170 | $6,000 | $6,000 | $0 |
| 2014 | -- | $0 | $0 | $0 |
Property History
| Date | Event | Price | List to Sale | Price per Sq Ft | Prior Sale |
|---|---|---|---|---|---|
| 06/11/2025 06/11/25 | For Sale | $549,900 | +1936.7% | $227 / Sq Ft | |
| 11/30/2023 11/30/23 | Sold | $27,000 | -32.3% | -- | View Prior Sale |
| 11/03/2023 11/03/23 | Pending | -- | -- | -- | |
| 02/22/2022 02/22/22 | For Sale | $39,900 | -- | -- |
Purchase History
| Date | Type | Sale Price | Title Company |
|---|---|---|---|
| Warranty Deed | $54,000 | -- |
Source: First Multiple Listing Service (FMLS)
MLS Number: 7596015
APN: 0091-0308-060
- 204 Simpson Cir NE
- 12 Ranger Rd SE
- 5700 Highway 20 SE
- 34 Laurel Way NE
- 22 Treemont Dr SE
- 25 Treemont Dr SE
- 40 Azalea Dr SE
- 43 J r Rd NE
- 36 Weather View Trail SE
- 61 Roberson Dr NE
- 16 Altar Rock Ct
- 0 Highway 20 Unit 7684784
- 17 Pinoak Trail
- 12 Leslie Cove SE
- 29 Aaron Ln
- 298 Boulder Lake Dr NE
- 17 W Ridge Dr SE
- 29 Dean Rd SE Unit ID1234802P
- 29 Dean Rd SE
- 50 Stone Mill Dr SE
- 17 Rock Crest Cir SE Unit ID1234819P
- 17 Rock Crest Cir SE
- 27 W Ridge Dr SE Unit ID1234835P
- 27 W Ridge Dr SE
- 102 Fairlie Pkwy
- 102 Fairlie Pkwy Unit Avalon
- 102 Fairlie Pkwy Unit Elijah
- 102 Fairlie Pkwy Unit Stapleton
- Interstate 75
- 13 Windrush Dr
- 5610 Highway 20 NE
- 246 Dupont Dr
- 83 Greatwood Dr
- 40 Luther Knight Rd SE Unit ID1234808P
- 40 Luther Knight Rd SE
- 700 Shetland Trail
- 702 Shetland Trail
