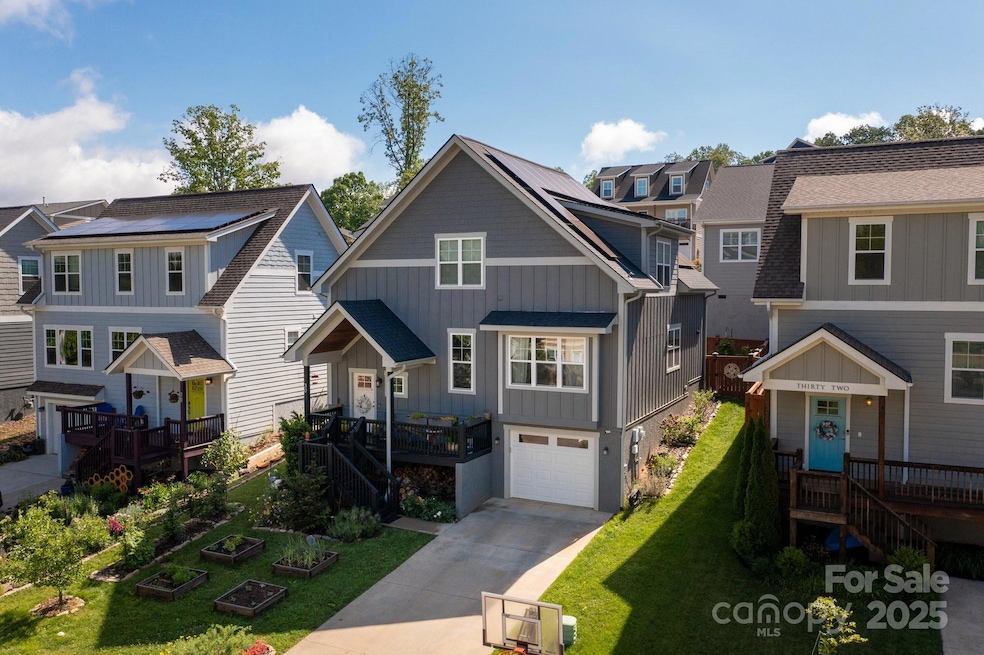
30 Greenwood Fields Dr Asheville, NC 28804
Estimated payment $3,326/month
Highlights
- Solar Power System
- Open Floorplan
- Front Porch
- Weaverville Elementary Rated A-
- Wood Flooring
- 1 Car Attached Garage
About This Home
Immaculately maintained home in an established North Asheville neighborhood is conveniently located just minutes from both Weaverville and downtown Asheville. Built in 2018, the original owners have made many upgrades, including installing solar panels and an EV charger, adding a bonus room in the basement, and enclosing a sunroom on the rear of the home. Improvements outside the home include backyard fencing, adding raised bed gardens and creating a backyard patio oasis that’s perfect for entertaining guests. This light-filled, open-plan home features a stone fireplace surround with gas logs and quality finishes throughout. The kitchen has granite countertops, stainless steel appliances, a gas range, and a breakfast bar separating the kitchen from the dining area. The basement-level garage also provides ample storage. This move-in-ready home is a must-see for anyone who is looking for a state-of-the-art property close to town.
Listing Agent
Mosaic Community Lifestyle Realty Brokerage Email: eric@mymosaicrealty.com License #276445 Listed on: 07/25/2025
Home Details
Home Type
- Single Family
Est. Annual Taxes
- $3,726
Year Built
- Built in 2018
Lot Details
- Wood Fence
- Back Yard Fenced
- Level Lot
- Property is zoned Res 0-3
HOA Fees
- $30 Monthly HOA Fees
Parking
- 1 Car Attached Garage
- Basement Garage
- Driveway
Interior Spaces
- 2-Story Property
- Open Floorplan
- Insulated Windows
- Living Room with Fireplace
- Partially Finished Basement
- Interior Basement Entry
Kitchen
- Gas Oven
- Gas Range
- Microwave
- Dishwasher
Flooring
- Wood
- Concrete
- Vinyl
Bedrooms and Bathrooms
- Walk-In Closet
Eco-Friendly Details
- Solar Power System
Outdoor Features
- Patio
- Front Porch
Schools
- North Buncombe/N. Windy Ridge Elementary School
- North Buncombe Middle School
- North Buncombe High School
Utilities
- Central Heating and Cooling System
- Vented Exhaust Fan
- Heat Pump System
- Gas Water Heater
- Cable TV Available
Community Details
- Greenwood Fields Hoa, Inc. Association
- Greenwood Fields Subdivision
- Mandatory home owners association
Listing and Financial Details
- Assessor Parcel Number 9731-06-5990-00000
Map
Home Values in the Area
Average Home Value in this Area
Tax History
| Year | Tax Paid | Tax Assessment Tax Assessment Total Assessment is a certain percentage of the fair market value that is determined by local assessors to be the total taxable value of land and additions on the property. | Land | Improvement |
|---|---|---|---|---|
| 2024 | $3,726 | $386,500 | $35,000 | $351,500 |
| 2023 | $3,726 | $386,500 | $35,000 | $351,500 |
| 2022 | $3,571 | $386,500 | $0 | $0 |
| 2021 | $3,571 | $386,500 | $0 | $0 |
| 2020 | $2,988 | $311,600 | $0 | $0 |
| 2019 | $2,988 | $311,600 | $0 | $0 |
| 2018 | $318 | $35,000 | $0 | $0 |
| 2017 | $322 | $0 | $0 | $0 |
Property History
| Date | Event | Price | Change | Sq Ft Price |
|---|---|---|---|---|
| 07/25/2025 07/25/25 | For Sale | $549,000 | -- | $201 / Sq Ft |
Purchase History
| Date | Type | Sale Price | Title Company |
|---|---|---|---|
| Warranty Deed | $355,000 | None Available | |
| Deed | -- | -- |
Mortgage History
| Date | Status | Loan Amount | Loan Type |
|---|---|---|---|
| Open | $320,000 | New Conventional | |
| Closed | $319,500 | Adjustable Rate Mortgage/ARM |
Similar Homes in Asheville, NC
Source: Canopy MLS (Canopy Realtor® Association)
MLS Number: 4284220
APN: 9731-06-5990-00000
- 224 Oak Meadow Ln
- 79 Greenwood Fields Dr
- 18 Greenwood Fields Dr
- 12 Buckshot Ridge Dr
- 00 Canoe Ln
- 26 Walnut Springs Dr Unit 18A
- 56 Walnut Springs Dr
- 58 Walnut Springs Dr
- 66 Walnut Springs Dr
- 186 Cherry Springs Ln Unit 1-C
- 81 Walnut Springs Dr Unit 22-D
- 188 Cherry Springs Ln Unit 1-D
- 183 Cherry Springs Ln Unit 24-B
- 185 Cherry Springs Ln Unit 24-C
- 189 Cherry Springs Ln Unit 24-E
- 993 Old Marshall Hwy
- 8 Crossvine Alley
- 3 Acorn Rd
- 415 Weaverville Rd
- 17 Tulip Poplar Trail Unit 30
- 50 Barnwood Dr
- 222 New Stock Rd Unit B
- 200 Baird Cove Rd
- 602 Highline Dr
- 10 Newbridge Pkwy
- 1070 Cider Mill Loop
- 25 Bluff Cove Rd
- 375 Weaverville Rd Unit 8
- 130 N Ridge Dr
- 24 Lamplighter Ln
- 20 Weaver View Cir
- 105 Holston View Dr
- 1355 Bear Creek Rd
- 61 Garrison Branch Rd
- 103 Lookout Rd
- 330 Barnard Ave
- 330 Barnard Ave
- 116 Lookout Dr Unit B
- 41 Little Forest Dr Unit ID1264829P
- 576-600 Merrimon Ave






