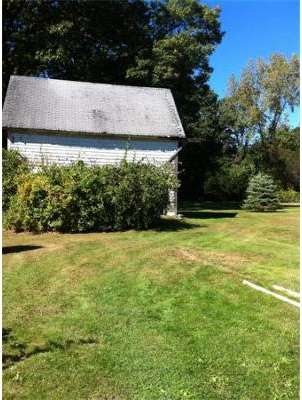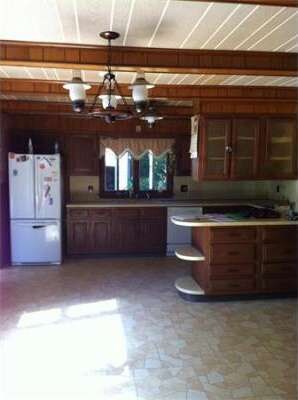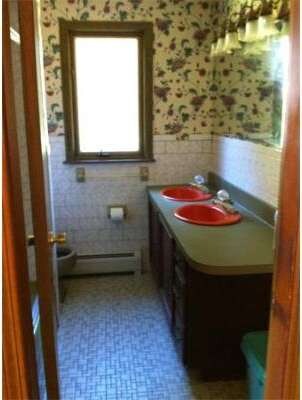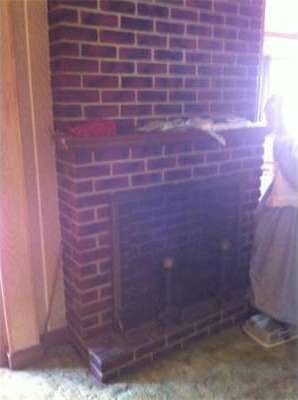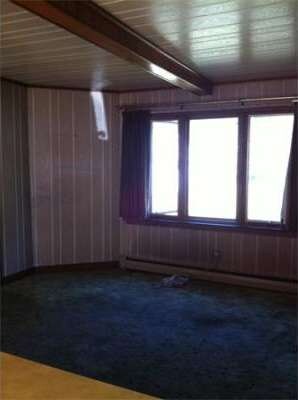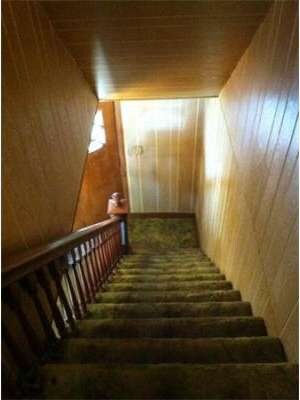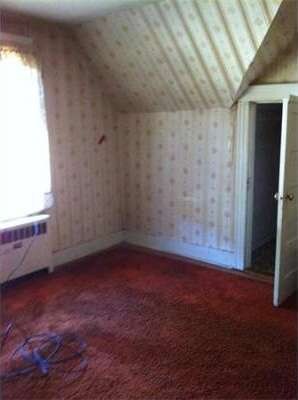
30 Hawthorne St Auburn, MA 01501
About This Home
As of December 2024Auburn cottage/colonial ready for a new owner. Three beds and 1 baths. Home needs cosmetics and general updating. Boiler is OK; Roof is newer even the sheathing; New electric panel 9-13; nice space indoors and BEAUTIFUL LEVEL LAND (.98 acre) on a cul-de-sac. Town water and sewerage. Good size barn for a workshop and storage, even has a loft! Great school system and Auburn has great sports areas as well as an active community theatre/music groups. Potential to bring back the shine and to have nearly an acre of land.
Last Agent to Sell the Property
Elizabeth Johnson
Emerson REALTORS® License #453011503 Listed on: 09/19/2013
Home Details
Home Type
Single Family
Est. Annual Taxes
$47
Year Built
1900
Lot Details
0
Listing Details
- Lot Description: Paved Drive, Level
- Special Features: None
- Property Sub Type: Detached
- Year Built: 1900
Interior Features
- Has Basement: Yes
- Number of Rooms: 6
- Amenities: Public Transportation, Shopping, Golf Course, Medical Facility, Laundromat, Highway Access, House of Worship, Public School
- Electric: Fuses
- Energy: Storm Doors
- Flooring: Vinyl, Wall to Wall Carpet, Hardwood
- Insulation: Blown In
- Interior Amenities: Cable Available
- Basement: Full, Interior Access, Bulkhead, Sump Pump, Concrete Floor
- Bedroom 2: Second Floor
- Bedroom 3: Second Floor
- Bathroom #1: First Floor
- Kitchen: First Floor
- Laundry Room: Basement
- Living Room: First Floor
- Master Bedroom: Second Floor
- Master Bedroom Description: Flooring - Hardwood
- Dining Room: First Floor
Exterior Features
- Frontage: 100
- Construction: Frame
- Exterior: Vinyl
- Exterior Features: Porch, Porch - Enclosed, Barn/Stable
- Foundation: Fieldstone
Garage/Parking
- Garage Parking: Storage, Work Area, Side Entry
- Parking: Off-Street, Paved Driveway
- Parking Spaces: 2
Utilities
- Heat Zones: 1
- Hot Water: Oil, Tankless
- Utility Connections: for Electric Range, for Electric Dryer, Washer Hookup
Ownership History
Purchase Details
Home Financials for this Owner
Home Financials are based on the most recent Mortgage that was taken out on this home.Purchase Details
Home Financials for this Owner
Home Financials are based on the most recent Mortgage that was taken out on this home.Purchase Details
Home Financials for this Owner
Home Financials are based on the most recent Mortgage that was taken out on this home.Similar Home in Auburn, MA
Home Values in the Area
Average Home Value in this Area
Purchase History
| Date | Type | Sale Price | Title Company |
|---|---|---|---|
| Not Resolvable | $255,000 | -- | |
| Deed | $136,000 | -- | |
| Deed | -- | -- | |
| Deed | $136,000 | -- | |
| Deed | -- | -- |
Mortgage History
| Date | Status | Loan Amount | Loan Type |
|---|---|---|---|
| Open | $417,302 | FHA | |
| Closed | $252,000 | Stand Alone Refi Refinance Of Original Loan | |
| Closed | $247,350 | New Conventional | |
| Previous Owner | $148,555 | FHA | |
| Previous Owner | $151,505 | FHA | |
| Previous Owner | $113,000 | Purchase Money Mortgage | |
| Previous Owner | $78,500 | No Value Available | |
| Previous Owner | $15,000 | No Value Available |
Property History
| Date | Event | Price | Change | Sq Ft Price |
|---|---|---|---|---|
| 12/20/2024 12/20/24 | Sold | $425,000 | +6.5% | $327 / Sq Ft |
| 11/17/2024 11/17/24 | Pending | -- | -- | -- |
| 11/13/2024 11/13/24 | For Sale | $399,000 | +56.5% | $307 / Sq Ft |
| 05/30/2019 05/30/19 | Sold | $255,000 | +2.0% | $196 / Sq Ft |
| 05/10/2019 05/10/19 | Pending | -- | -- | -- |
| 05/07/2019 05/07/19 | For Sale | $249,900 | 0.0% | $193 / Sq Ft |
| 03/13/2019 03/13/19 | Pending | -- | -- | -- |
| 03/05/2019 03/05/19 | For Sale | $249,900 | +83.8% | $193 / Sq Ft |
| 05/02/2014 05/02/14 | Sold | $136,000 | 0.0% | $121 / Sq Ft |
| 03/17/2014 03/17/14 | Pending | -- | -- | -- |
| 03/14/2014 03/14/14 | Off Market | $136,000 | -- | -- |
| 01/30/2014 01/30/14 | Price Changed | $144,000 | -3.4% | $128 / Sq Ft |
| 01/16/2014 01/16/14 | Price Changed | $149,000 | -3.9% | $132 / Sq Ft |
| 12/01/2013 12/01/13 | Price Changed | $155,000 | -1.3% | $138 / Sq Ft |
| 11/01/2013 11/01/13 | Price Changed | $157,000 | -3.7% | $140 / Sq Ft |
| 09/29/2013 09/29/13 | Price Changed | $163,000 | -4.1% | $145 / Sq Ft |
| 09/19/2013 09/19/13 | For Sale | $170,000 | -- | $151 / Sq Ft |
Tax History Compared to Growth
Tax History
| Year | Tax Paid | Tax Assessment Tax Assessment Total Assessment is a certain percentage of the fair market value that is determined by local assessors to be the total taxable value of land and additions on the property. | Land | Improvement |
|---|---|---|---|---|
| 2025 | $47 | $327,000 | $118,800 | $208,200 |
| 2024 | $4,678 | $313,300 | $114,300 | $199,000 |
| 2023 | $4,639 | $292,100 | $104,000 | $188,100 |
| 2022 | $4,409 | $262,100 | $104,000 | $158,100 |
| 2021 | $4,029 | $222,100 | $92,100 | $130,000 |
| 2020 | $3,839 | $213,500 | $92,100 | $121,400 |
| 2019 | $3,715 | $201,700 | $85,500 | $116,200 |
| 2018 | $3,500 | $189,800 | $80,000 | $109,800 |
| 2017 | $3,285 | $179,100 | $72,500 | $106,600 |
| 2016 | $2,835 | $156,700 | $74,900 | $81,800 |
| 2015 | $2,663 | $154,300 | $74,900 | $79,400 |
| 2014 | $2,744 | $158,700 | $71,100 | $87,600 |
Agents Affiliated with this Home
-
J
Seller's Agent in 2024
James Coulombe
Settlers Realty Group, LLC
-
A
Buyer's Agent in 2024
Andy Osei
Keller Williams Pinnacle Central
-
S
Seller's Agent in 2019
Stacey Langelier
Castinetti Realty Group
-
M
Buyer's Agent in 2019
Michael Field
Concept Homes
-
E
Seller's Agent in 2014
Elizabeth Johnson
Emerson REALTORS®
-
S
Buyer's Agent in 2014
Serena Berube
Sterling Realty Belair, INC
Map
Source: MLS Property Information Network (MLS PIN)
MLS Number: 71586028
APN: AUBU-000028-000000-000022
- 3 Washington St Unit 70
- 16 Pinrock Rd
- 557 SW Cutoff Unit 79
- 557 SW Cutoff Unit 100
- 14 Pinrock Rd
- 18 Pinrock Rd
- 15 Chunis Ave
- 47 Washington St Unit 29
- 47 Washington St Unit 54
- 31 Rydberg Terrace
- 394 1/2 Greenwood St
- 11 Savoy St
- 231 Millbury St
- 123 Park Hill Ave
- 12 Cliff St
- 14 Saybrook Way
- 19 Forsberg St
- 90 Park Hill Ave
- 30 Davis Rd
- 457 Granite St
