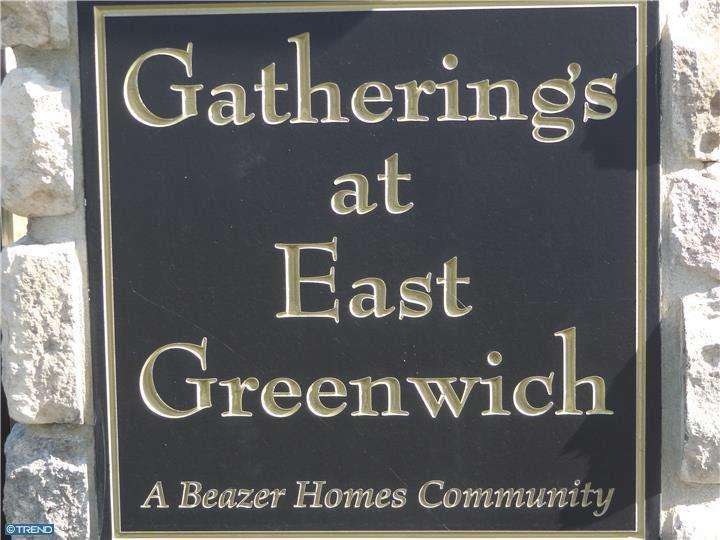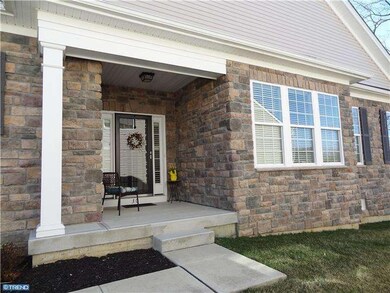
30 Heirloom Dr Clarksboro, NJ 08020
East Greenwich Township NeighborhoodHighlights
- Tennis Courts
- Colonial Architecture
- Wood Flooring
- Senior Community
- Clubhouse
- Attic
About This Home
As of July 2020Absolutely Gorgeous 1.5 year old Beazer constructed Aberdeen model with optional Stone Finish Elevation in the 55+ Active Adult Community of "The Gatherings at East Greenwich"!!! There are Custom Upgrades throughout this home featuring: 3.5" wide Hardwood Flooring, Ceramic Tile flooring, Granite Counters, Cherry Cabinetry with 42" upper units, Custom Island, Stainless Steel appliances, Crown Molding & Chair Rail throughout, Custom Blinds & Plantation Shutters, Custom Fireplace/Entertainment surround/cabinet, Professionally Finished Basement and many more amenities and details !!!! Located in beautiful East Greenwich Township just minutes from Interstate 295. Philadelphia and Wilmington are less than a 30 minutes drive. This home is situated on one of the larger lots in the community with pond views in the back. The Community Center is a great place to meet and socialize with your neighbors, take a swim in the pool, have a workout in the fully equipped exercise area or play doubles on the tennis court. Make your appointment today to fully appreciate all that this home has to offer!!!
Last Agent to Sell the Property
RE/MAX ONE Realty License #7939094 Listed on: 02/11/2014
Home Details
Home Type
- Single Family
Est. Annual Taxes
- $7,693
Year Built
- Built in 2012
Lot Details
- 0.25 Acre Lot
- Lot Dimensions are 65x165
- Level Lot
- Open Lot
- Sprinkler System
- Back, Front, and Side Yard
- Property is in good condition
HOA Fees
- $179 Monthly HOA Fees
Parking
- 2 Car Direct Access Garage
- 3 Open Parking Spaces
- Oversized Parking
- Garage Door Opener
- Driveway
Home Design
- Colonial Architecture
- Contemporary Architecture
- Shingle Roof
- Stone Siding
- Vinyl Siding
- Concrete Perimeter Foundation
Interior Spaces
- Property has 1 Level
- Ceiling height of 9 feet or more
- Ceiling Fan
- Gas Fireplace
- Family Room
- Living Room
- Dining Room
- Basement Fills Entire Space Under The House
- Home Security System
- Attic
Kitchen
- Eat-In Kitchen
- Butlers Pantry
- Self-Cleaning Oven
- Built-In Range
- Dishwasher
- Kitchen Island
- Disposal
Flooring
- Wood
- Wall to Wall Carpet
- Tile or Brick
- Vinyl
Bedrooms and Bathrooms
- 2 Bedrooms
- En-Suite Primary Bedroom
- En-Suite Bathroom
- 3 Full Bathrooms
Laundry
- Laundry Room
- Laundry on main level
Outdoor Features
- Tennis Courts
- Exterior Lighting
Utilities
- Forced Air Heating and Cooling System
- Heating System Uses Gas
- 100 Amp Service
- Natural Gas Water Heater
- Cable TV Available
Additional Features
- Mobility Improvements
- Energy-Efficient Windows
Listing and Financial Details
- Tax Lot 00024
- Assessor Parcel Number 03-00206 02-00024
Community Details
Overview
- Senior Community
- Association fees include pool(s), common area maintenance, lawn maintenance, snow removal, trash, health club, management
- Built by BEAZER
- Gatheringsegreenwich Subdivision, Aberdeen Floorplan
Amenities
- Clubhouse
Recreation
- Tennis Courts
- Community Pool
Ownership History
Purchase Details
Home Financials for this Owner
Home Financials are based on the most recent Mortgage that was taken out on this home.Purchase Details
Home Financials for this Owner
Home Financials are based on the most recent Mortgage that was taken out on this home.Similar Home in the area
Home Values in the Area
Average Home Value in this Area
Purchase History
| Date | Type | Sale Price | Title Company |
|---|---|---|---|
| Bargain Sale Deed | $325,000 | Federation Title Agency Inc | |
| Deed | $242,350 | Title America Agency Corp |
Mortgage History
| Date | Status | Loan Amount | Loan Type |
|---|---|---|---|
| Open | $150,000 | New Conventional | |
| Closed | $150,000 | New Conventional |
Property History
| Date | Event | Price | Change | Sq Ft Price |
|---|---|---|---|---|
| 07/28/2020 07/28/20 | Sold | $365,000 | -1.3% | $112 / Sq Ft |
| 06/09/2020 06/09/20 | Pending | -- | -- | -- |
| 04/21/2020 04/21/20 | For Sale | $369,900 | +13.8% | $113 / Sq Ft |
| 08/29/2014 08/29/14 | Sold | $325,000 | -5.8% | $89 / Sq Ft |
| 06/16/2014 06/16/14 | Pending | -- | -- | -- |
| 05/29/2014 05/29/14 | Price Changed | $344,900 | -2.8% | $95 / Sq Ft |
| 04/07/2014 04/07/14 | Price Changed | $354,900 | -3.8% | $97 / Sq Ft |
| 02/11/2014 02/11/14 | For Sale | $369,000 | +52.3% | $101 / Sq Ft |
| 07/27/2012 07/27/12 | Sold | $242,350 | -6.3% | $133 / Sq Ft |
| 07/15/2012 07/15/12 | Pending | -- | -- | -- |
| 06/01/2012 06/01/12 | Price Changed | $258,780 | -9.5% | $142 / Sq Ft |
| 04/28/2012 04/28/12 | For Sale | $285,900 | -- | $157 / Sq Ft |
Tax History Compared to Growth
Tax History
| Year | Tax Paid | Tax Assessment Tax Assessment Total Assessment is a certain percentage of the fair market value that is determined by local assessors to be the total taxable value of land and additions on the property. | Land | Improvement |
|---|---|---|---|---|
| 2024 | $10,093 | $327,900 | $67,400 | $260,500 |
| 2023 | $10,093 | $327,900 | $67,400 | $260,500 |
| 2022 | $9,873 | $327,900 | $67,400 | $260,500 |
| 2021 | $9,873 | $327,900 | $67,400 | $260,500 |
| 2020 | $9,919 | $327,900 | $67,400 | $260,500 |
| 2019 | $9,817 | $327,900 | $67,400 | $260,500 |
| 2018 | $9,851 | $298,800 | $57,400 | $241,400 |
| 2017 | $9,723 | $298,800 | $57,400 | $241,400 |
| 2016 | $9,609 | $298,800 | $57,400 | $241,400 |
| 2015 | $9,209 | $298,800 | $57,400 | $241,400 |
| 2014 | $8,641 | $273,200 | $57,400 | $215,800 |
Agents Affiliated with this Home
-

Seller's Agent in 2020
Marcy Ireland
Home and Heart Realty
(609) 828-0530
5 in this area
101 Total Sales
-

Buyer's Agent in 2020
Joseph Parker
Vylla Home
(610) 316-2255
13 Total Sales
-

Seller's Agent in 2014
Steve Treitel
RE/MAX
(609) 304-1515
59 Total Sales
-

Seller's Agent in 2012
Peter Sklikas
Keller Williams Realty - Washington Township
(856) 404-5049
1 in this area
132 Total Sales
-

Seller Co-Listing Agent in 2012
Kimberly Schempp
Keller Williams Realty - Washington Township
(609) 221-1252
1 in this area
149 Total Sales
-
M
Buyer's Agent in 2012
Maryellen Tekula
Beazer Realty Inc*
Map
Source: Bright MLS
MLS Number: 1002804264
APN: 03-00206-02-00024
- 209 John Pool Ln
- 150 Timberlane Rd
- 304 Iannelli Rd
- 326 Iannelli Rd
- 264 Iannelli Rd
- 37 Whiskey Mill Rd
- 3113 Absecon Ct
- 402 Doerrmann Dr
- 1315 Kohana Dr
- 164 Alyssa Dr
- 6 Marino Dr
- 23 New Oak Rd
- 116 Robert Botto Way
- 276-280 County House Rd
- 220 Gaunt Dr
- 231 Gaunt Dr
- 172 Kings Hwy
- 307 Congress Dr
- 0 Lodge Ave
- L5 Lodge Ave






