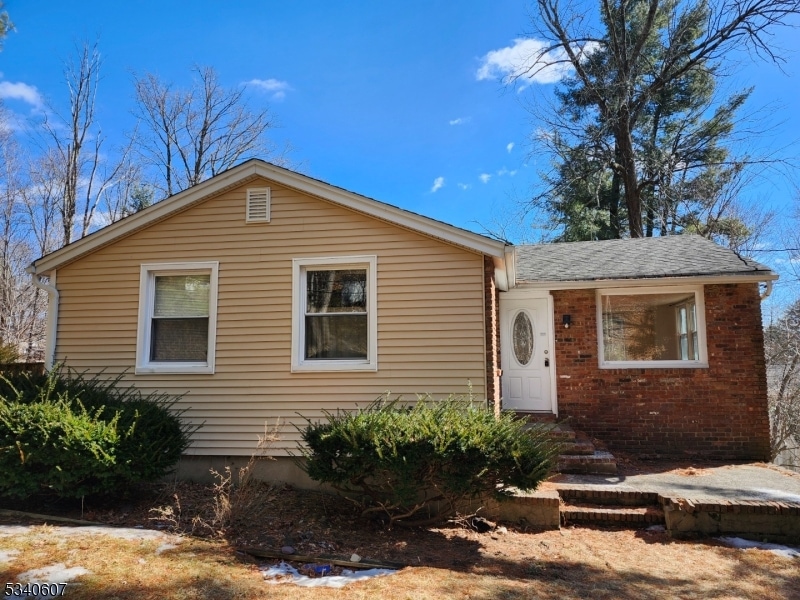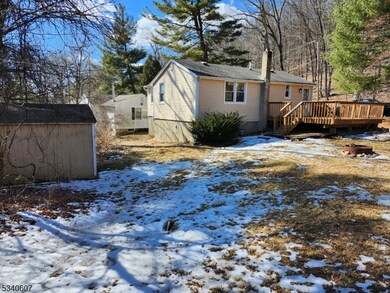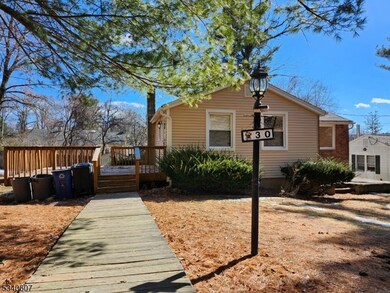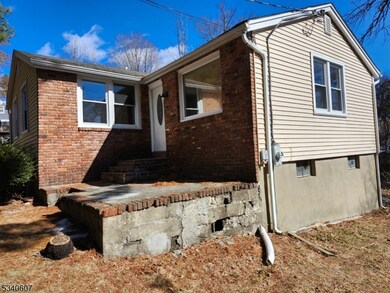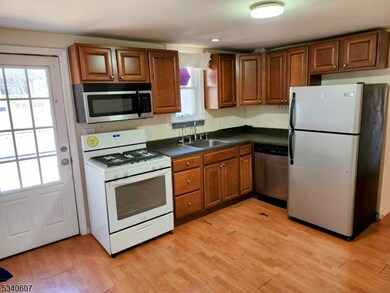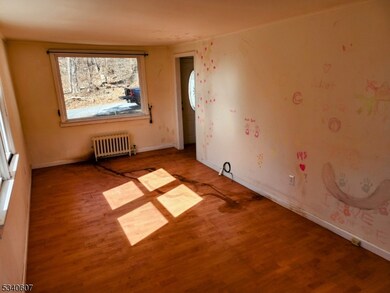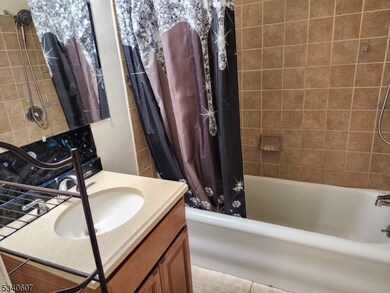30 Hemlock Ln West Milford, NJ 07480
Estimated payment $2,413/month
Total Views
15,824
2
Beds
1
Bath
--
Sq Ft
--
Price per Sq Ft
Highlights
- Deck
- Den
- Living Room
- Ranch Style House
- Eat-In Kitchen
About This Home
Ranch style home features Eat-in-Kitchen, Living Room, 2-Bedrooms, a den/office, and a full bath. Lower Level/basement walks out to yard. Conveniently located near shopping center, and walking distant to lake. Subject feature a newer BB natural gas steam furnace.
Home Details
Home Type
- Single Family
Est. Annual Taxes
- $7,560
Year Built
- Built in 1952
Home Design
- Ranch Style House
- Tile
Interior Spaces
- Living Room
- Den
- Unfinished Basement
- Walk-Out Basement
Kitchen
- Eat-In Kitchen
- Gas Oven or Range
- Dishwasher
Bedrooms and Bathrooms
- 2 Bedrooms
- 1 Full Bathroom
Parking
- 4 Parking Spaces
- Dirt Driveway
Schools
- W Milford Elementary And Middle School
- W Milford High School
Utilities
- Standard Electricity
- Well
- Septic System
Additional Features
- Deck
- 10,019 Sq Ft Lot
Listing and Financial Details
- Assessor Parcel Number 2515-07205-0000-00013-0000-
Map
Create a Home Valuation Report for This Property
The Home Valuation Report is an in-depth analysis detailing your home's value as well as a comparison with similar homes in the area
Home Values in the Area
Average Home Value in this Area
Tax History
| Year | Tax Paid | Tax Assessment Tax Assessment Total Assessment is a certain percentage of the fair market value that is determined by local assessors to be the total taxable value of land and additions on the property. | Land | Improvement |
|---|---|---|---|---|
| 2025 | $7,561 | $186,500 | $95,300 | $91,200 |
| 2024 | $7,600 | $186,500 | $95,300 | $91,200 |
| 2022 | $7,214 | $186,500 | $95,300 | $91,200 |
| 2021 | $7,059 | $186,500 | $95,300 | $91,200 |
| 2020 | $6,984 | $186,500 | $95,300 | $91,200 |
| 2019 | $6,891 | $186,500 | $95,300 | $91,200 |
| 2018 | $6,874 | $186,500 | $95,300 | $91,200 |
| 2017 | $6,906 | $186,500 | $95,300 | $91,200 |
| 2016 | $6,917 | $186,500 | $95,300 | $91,200 |
| 2015 | $6,837 | $186,500 | $95,300 | $91,200 |
| 2014 | $6,671 | $186,500 | $95,300 | $91,200 |
Source: Public Records
Property History
| Date | Event | Price | List to Sale | Price per Sq Ft |
|---|---|---|---|---|
| 06/24/2025 06/24/25 | Pending | -- | -- | -- |
| 03/10/2025 03/10/25 | For Sale | $339,900 | -- | -- |
Source: Garden State MLS
Purchase History
| Date | Type | Sale Price | Title Company |
|---|---|---|---|
| Bargain Sale Deed | $240,000 | -- | |
| Deed | $150,000 | -- | |
| Deed | $125,000 | -- |
Source: Public Records
Mortgage History
| Date | Status | Loan Amount | Loan Type |
|---|---|---|---|
| Previous Owner | $213,675 | FHA | |
| Previous Owner | $80,000 | No Value Available |
Source: Public Records
Source: Garden State MLS
MLS Number: 3949440
APN: 15-07205-0000-00013
Nearby Homes
- 18 Valley View Ln
- 0 Shady Ln
- 15 Cliff Rd
- 0 Bearfort Rd
- 00 Bearfort Rd
- 16 Sylvan Way
- 195 Bearfort Rd
- 16 2nd Ave
- 217 Bearfort Rd
- 227 Bearfort Rd
- 61 Greenbrook Dr
- 35 Vine Ave
- 2004 MacOpin Rd
- 7 Capstan Rd
- 7417 Richmond Rd Unit 417
- 7417 Richmond Rd
- 7311 Richmond Rd Unit 311
- 7423 Richmond Rd
- 9212 Richmond Rd
- 9212 Richmond Rd Unit 9212
