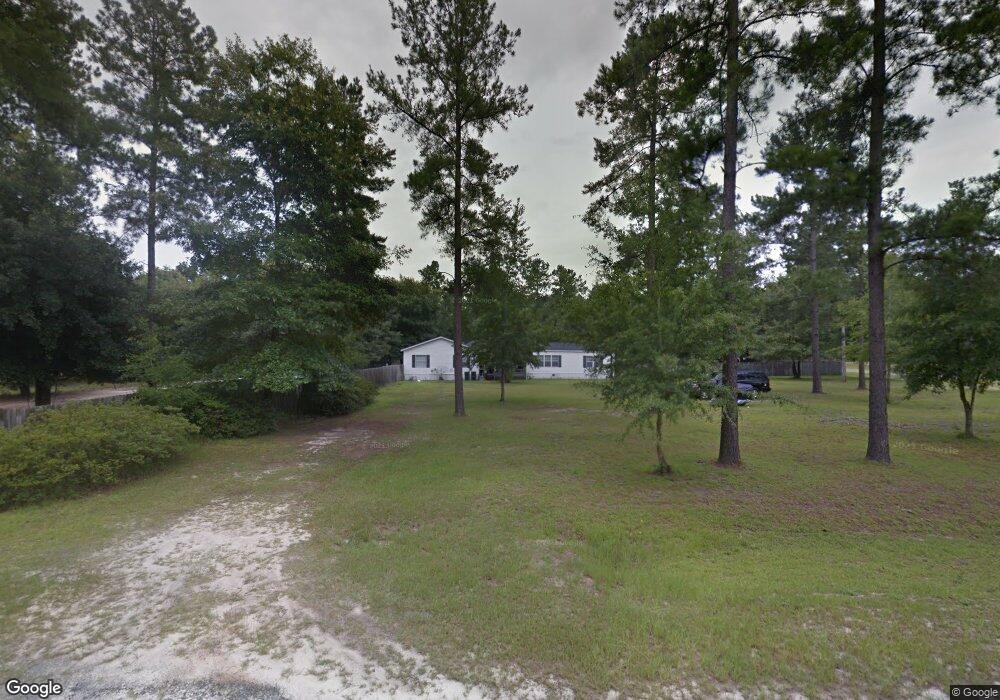30 Hickory Ln Brooklet, GA 30415
5
Beds
3
Baths
2,850
Sq Ft
3.01
Acres
About This Home
This home is located at 30 Hickory Ln, Brooklet, GA 30415. 30 Hickory Ln is a home located in Bulloch County with nearby schools including Stilson Elementary School, Southeast Bulloch High School, and Southeast Bulloch Middle School.
Create a Home Valuation Report for This Property
The Home Valuation Report is an in-depth analysis detailing your home's value as well as a comparison with similar homes in the area
Home Values in the Area
Average Home Value in this Area
Tax History Compared to Growth
Map
Nearby Homes
- 0 Old River Rd S Unit 17387399
- 0 Old River Rd S Unit 17402901
- 2420 Hickory Bluff Rd
- 552 Sherrod Rd
- 0 Riverside Dr Unit 327074
- 0 Riverside Dr Unit 10475766
- 320 Live Oak Loop
- 525 Elkins Cemetery Rd
- 600 Old Louisville Rd
- 108 Olney Station Dr
- 202 Possum Trot Ct
- 305 Satinwood Rd
- 519 Braves Field Dr
- 26 Belvedere Dr
- 0 Highway 119 N Unit 10458049
- 0 Old Louisville Rd Unit LOT 6 10556726
- 0 Old Louisville Rd Unit Lot 6
- 0 Old Louisville Rd Unit LOT 2 10534869
- 0 Old Louisville Rd Unit Lot 1
- 0 Old Louisville Rd Unit LOT 3 10534872
- 0 Hickory Ln Unit LOT 26 3039270
- 0 Hickory Ln Unit LOT 19 9053695
- 0 Hickory Ln Unit LOT 18 9053677
- 0 Hickory Ln Unit Lot 22 8968220
- 0 Hickory Ln Unit Lot 22 8887743
- 0 Hickory Ln Unit Lots 18 and 19
- 0 Hickory Ln Unit Lot 23 8659985
- 0 Hickory Ln
- 90 Hickory Ln
- 1200 Hayes Lake Rd
- 926 Hayes Lake Rd
- 1189 Hayes Lake Rd
- 890 Hayes Lake Rd
- 87 Hickory Ln
- 1052 Hayes Lake Rd
- 875 Hayes Lake Rd
- 125 Hickory Ln
- 860 Hayes Lake Rd
- 871 Hayes Lake Rd
- 129 Hickory Ln
