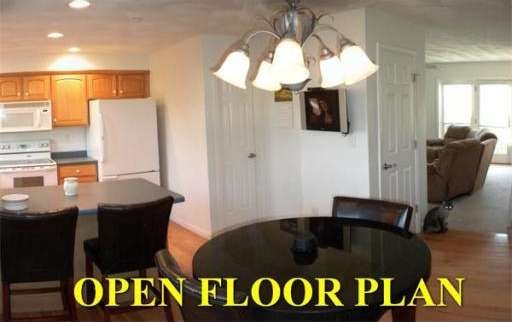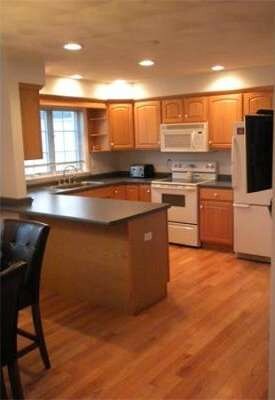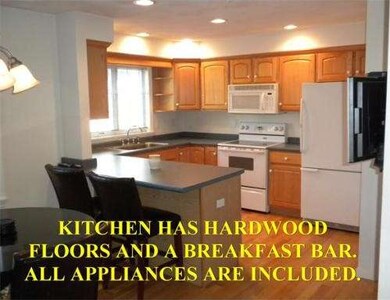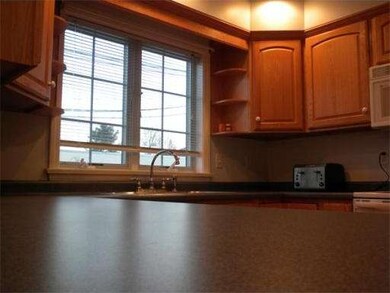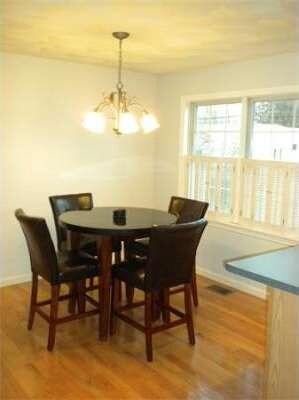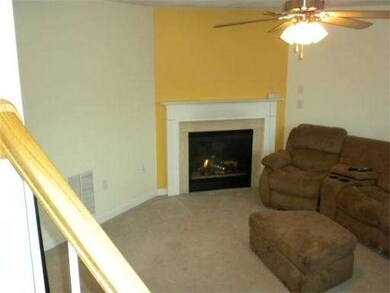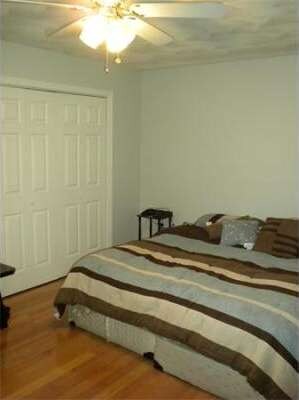
30 Hobart St Unit 9 Danvers, MA 01923
About This Home
As of October 2017Want closet space? This fabulous young townhouse has a ton of it! Features include a sunny, fully applianced kitchen with hardwood floors & breakfast bar and is open to the dining and living rooms. The large living room has a gas fireplace and french door that opens to a large balcony to watch the sunset. The master suite has hardwood, two huge closets and a full bath, in fact the second bedroom has two closets!. Washer/dryer on the bedroom level, central air & vacuum. There is a bonus room on the first level that could be an office, exercise room or anything you like. A private patio in back is waiting for your grill. A one car garage with extra room for storage. 5 minute walk to downtown restaurants and shopping. The Rail Trail, a walking, biking path that runs from Peabody to Topsfield, is adjacent to this property. Routes 128, 95 & 1 are a 5 minute drive away for easy commuting. Pet friendly - a cat or small dog (under 20lbs) is welcome to this well managed small complex.
Last Buyer's Agent
Karen Tutrone
RE/MAX On The River, Inc. License #452000529
Property Details
Home Type
Condominium
Est. Annual Taxes
$5,133
Year Built
2000
Lot Details
0
Listing Details
- Unit Level: 1
- Special Features: None
- Property Sub Type: Condos
- Year Built: 2000
Interior Features
- Has Basement: No
- Fireplaces: 1
- Number of Rooms: 6
- Amenities: Public Transportation, Shopping, Park, Walk/Jog Trails, Bike Path
- Electric: Circuit Breakers
- Energy: Insulated Windows, Insulated Doors
- Flooring: Wood, Tile, Wall to Wall Carpet
- Insulation: Full
- Interior Amenities: Central Vacuum
- Bedroom 2: Third Floor
- Bathroom #1: Second Floor
- Bathroom #2: Third Floor
- Kitchen: Second Floor
- Laundry Room: Third Floor
- Living Room: Second Floor
- Master Bedroom: Third Floor
- Master Bedroom Description: Ceiling Fan(s), Closet - Walk-in, Flooring - Hardwood
- Dining Room: Second Floor
Exterior Features
- Construction: Frame
- Exterior: Vinyl
- Exterior Unit Features: Deck, Patio
Garage/Parking
- Garage Parking: Under
- Garage Spaces: 1
- Parking: Off-Street, Paved Driveway
- Parking Spaces: 1
Utilities
- Hot Water: Natural Gas
- Utility Connections: for Electric Range, for Electric Dryer, Washer Hookup
Condo/Co-op/Association
- Condominium Name: Traci's Place Condominium
- Association Fee Includes: Master Insurance, Exterior Maintenance, Landscaping, Snow Removal, Refuse Removal
- Association Pool: No
- Management: Owner Association
- Pets Allowed: Yes w/ Restrictions
- No Units: 15
- Unit Building: 9
Ownership History
Purchase Details
Home Financials for this Owner
Home Financials are based on the most recent Mortgage that was taken out on this home.Purchase Details
Home Financials for this Owner
Home Financials are based on the most recent Mortgage that was taken out on this home.Purchase Details
Home Financials for this Owner
Home Financials are based on the most recent Mortgage that was taken out on this home.Purchase Details
Home Financials for this Owner
Home Financials are based on the most recent Mortgage that was taken out on this home.Purchase Details
Similar Homes in Danvers, MA
Home Values in the Area
Average Home Value in this Area
Purchase History
| Date | Type | Sale Price | Title Company |
|---|---|---|---|
| Not Resolvable | $350,000 | -- | |
| Not Resolvable | $272,000 | -- | |
| Deed | $270,000 | -- | |
| Deed | $335,000 | -- | |
| Land Court Massachusetts | $229,900 | -- |
Mortgage History
| Date | Status | Loan Amount | Loan Type |
|---|---|---|---|
| Open | $323,000 | Stand Alone Refi Refinance Of Original Loan | |
| Closed | $332,500 | New Conventional | |
| Previous Owner | $186,000 | Unknown | |
| Previous Owner | $191,000 | No Value Available | |
| Previous Owner | $2,631,550 | FHA | |
| Previous Owner | $268,000 | Purchase Money Mortgage | |
| Previous Owner | $250,000 | No Value Available |
Property History
| Date | Event | Price | Change | Sq Ft Price |
|---|---|---|---|---|
| 10/20/2017 10/20/17 | Sold | $350,000 | +4.5% | $227 / Sq Ft |
| 09/12/2017 09/12/17 | Pending | -- | -- | -- |
| 09/05/2017 09/05/17 | For Sale | $334,900 | +23.1% | $217 / Sq Ft |
| 09/23/2013 09/23/13 | Sold | $272,000 | 0.0% | $175 / Sq Ft |
| 08/05/2013 08/05/13 | Pending | -- | -- | -- |
| 08/01/2013 08/01/13 | Off Market | $272,000 | -- | -- |
| 07/15/2013 07/15/13 | For Sale | $279,800 | +2.9% | $180 / Sq Ft |
| 07/06/2013 07/06/13 | Off Market | $272,000 | -- | -- |
| 06/22/2013 06/22/13 | Price Changed | $279,800 | 0.0% | $180 / Sq Ft |
| 06/04/2013 06/04/13 | For Sale | $279,900 | -- | $180 / Sq Ft |
Tax History Compared to Growth
Tax History
| Year | Tax Paid | Tax Assessment Tax Assessment Total Assessment is a certain percentage of the fair market value that is determined by local assessors to be the total taxable value of land and additions on the property. | Land | Improvement |
|---|---|---|---|---|
| 2025 | $5,133 | $467,100 | $0 | $467,100 |
| 2024 | $4,901 | $441,100 | $0 | $441,100 |
| 2023 | $4,876 | $415,000 | $0 | $415,000 |
| 2022 | $5,016 | $396,200 | $0 | $396,200 |
| 2021 | $4,913 | $368,000 | $0 | $368,000 |
| 2020 | $4,657 | $356,600 | $0 | $356,600 |
| 2019 | $4,360 | $328,300 | $0 | $328,300 |
| 2018 | $4,092 | $302,200 | $0 | $302,200 |
| 2017 | $4,132 | $291,200 | $0 | $291,200 |
| 2016 | $3,759 | $264,700 | $0 | $264,700 |
| 2015 | $3,881 | $260,300 | $0 | $260,300 |
Agents Affiliated with this Home
-
B
Seller's Agent in 2017
Barry Livingston
Coldwell Banker Realty - Marblehead
-
L
Buyer's Agent in 2017
Lisa D'Ambrosio
Cameron Prestige, LLC
(617) 763-5130
1 in this area
21 Total Sales
-

Seller's Agent in 2013
Jim Armstrong
Aluxety
(978) 394-6736
5 in this area
67 Total Sales
-
K
Buyer's Agent in 2013
Karen Tutrone
RE/MAX
Map
Source: MLS Property Information Network (MLS PIN)
MLS Number: 71536394
APN: DANV-000043-000000-000456-000009-000009
- 40 Cherry St
- 8 Putnam St Unit 3
- 21 Locust St
- 11 Poplar St
- 15 Oak St
- 8 Sylvan St Unit A
- 12 Central Ave Unit 5
- 21 Brookside Ave Unit 1
- 35 Locust St Unit 3
- 4 Alden St Unit 1
- 38 High St Unit 4
- 25 Conant St Unit 3
- 49 Poplar St Unit 2
- 65 Holten St
- 57 Sylvan St Unit 2E
- 12 Whipple St
- 63 Adams St
- 138-R High St
- 7 Coolidge Rd
- 25 Purchase St
