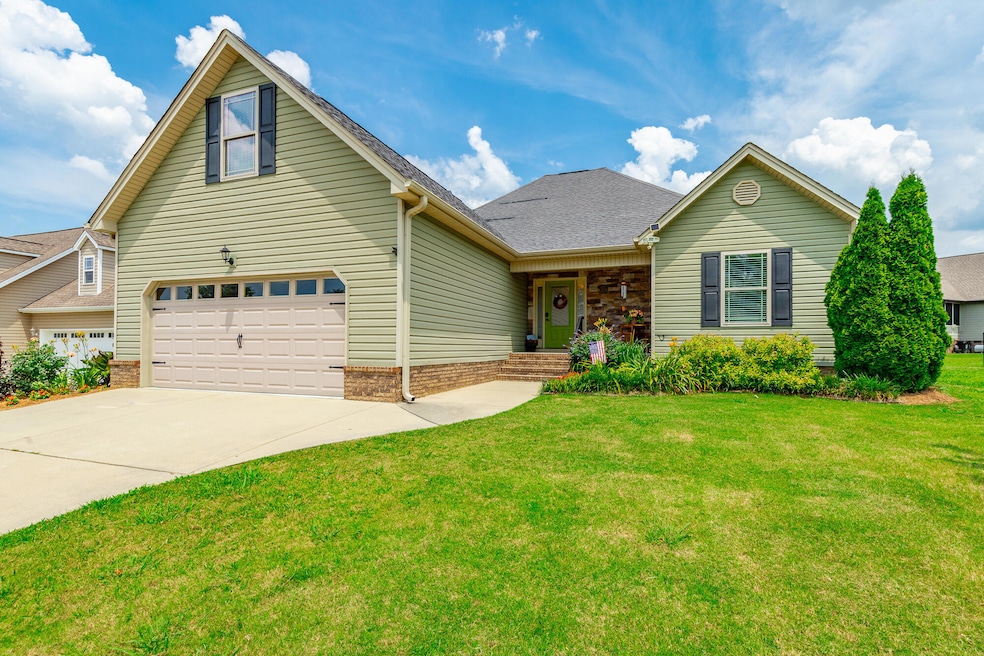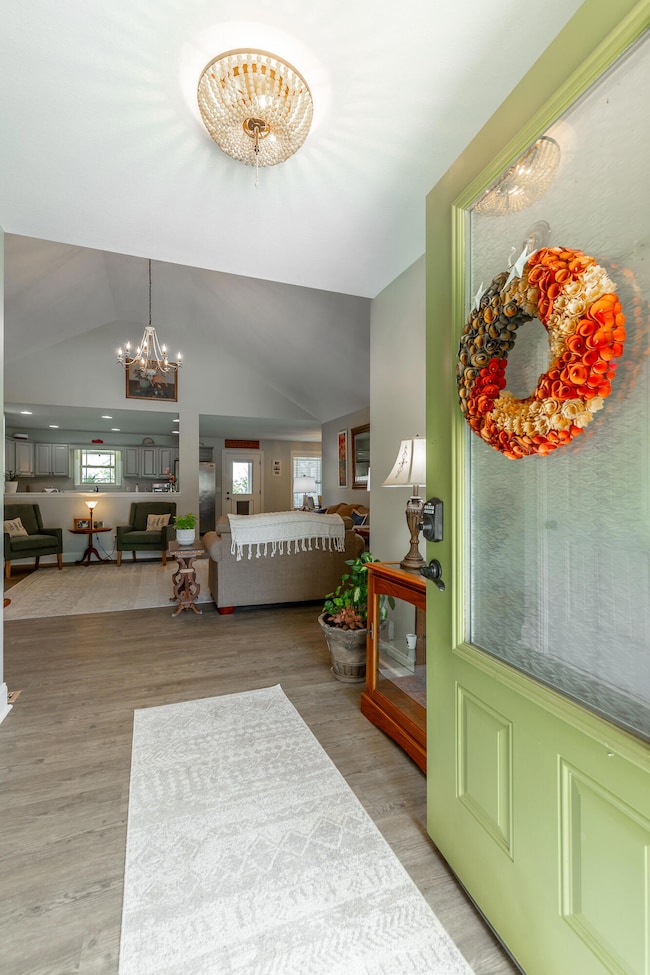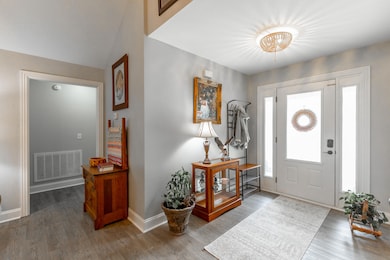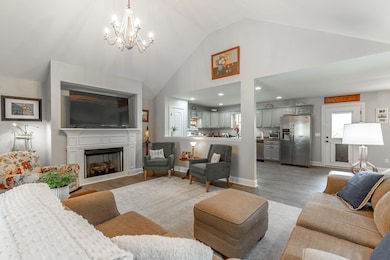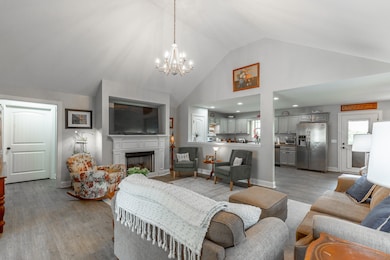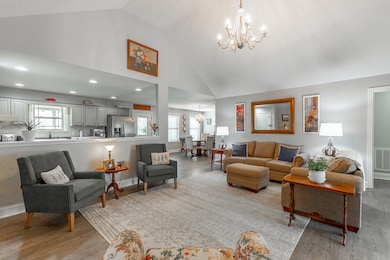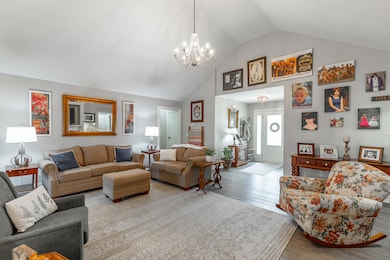30 Hunting Ridge Cir Rock Spring, GA 30739
Rock Spring NeighborhoodEstimated payment $2,299/month
Highlights
- Deck
- Breakfast Area or Nook
- Patio
- Whirlpool Bathtub
- 2 Car Attached Garage
- 1-Story Property
About This Home
Beautiful, turn-key home in the sought-after Fieldstone Farms. Offering modern functionality and thoughtful improvements in a peaceful, established neighborhood.
Recent upgrades include a new water heater, new flooring throughout, a newly added fourth bedroom and half bath, and an expansive screened-in porch that extends living outdoors year-round. The open layout creates a natural flow between living, dining, and kitchen spaces—ideal for weeknight routines or hosting friends.
The kitchen offers ample storage and modern finishes, connecting seamlessly to the main living space. The primary suite is tucked away for privacy with its own well-appointed bath, while the additional bedrooms provide flexibility for guests, a home office, or play.
Out back, the spacious fenced yard and covered porch set the scene for morning coffee, evening cookouts, or quiet time in nature. Set on a quiet circle with walkable streets, mature trees, and easy access to local favorites. This home blends the lifestyle that makes Fieldstone Farms so desirable.
Home Details
Home Type
- Single Family
Est. Annual Taxes
- $2,645
Year Built
- Built in 2014
Lot Details
- 9,583 Sq Ft Lot
- Lot Dimensions are 80x120
HOA Fees
- $33 Monthly HOA Fees
Parking
- 2 Car Attached Garage
- Front Facing Garage
- Driveway
Home Design
- Block Foundation
- Shingle Roof
- Vinyl Siding
- Stone
Interior Spaces
- 2,000 Sq Ft Home
- 1-Story Property
- Gas Log Fireplace
- Basement
- Crawl Space
Kitchen
- Breakfast Area or Nook
- Free-Standing Electric Range
- Dishwasher
Bedrooms and Bathrooms
- 4 Bedrooms
- Whirlpool Bathtub
Outdoor Features
- Deck
- Patio
Schools
- Saddle Ridge Elementary School
- Saddle Ridge Middle School
- Lafayette High School
Utilities
- Central Heating and Cooling System
- Underground Utilities
- Cable TV Available
Community Details
- Fieldstone Farms Subdivision
Listing and Financial Details
- Assessor Parcel Number 0325 056
Map
Home Values in the Area
Average Home Value in this Area
Tax History
| Year | Tax Paid | Tax Assessment Tax Assessment Total Assessment is a certain percentage of the fair market value that is determined by local assessors to be the total taxable value of land and additions on the property. | Land | Improvement |
|---|---|---|---|---|
| 2024 | $1,286 | $130,245 | $10,000 | $120,245 |
| 2023 | $1,921 | $128,778 | $10,000 | $118,778 |
| 2022 | $2,657 | $107,196 | $10,000 | $97,196 |
| 2021 | $2,445 | $88,584 | $10,000 | $78,584 |
| 2020 | $2,064 | $71,074 | $10,000 | $61,074 |
| 2019 | $2,009 | $67,702 | $10,000 | $57,702 |
| 2018 | $1,791 | $67,702 | $10,000 | $57,702 |
| 2017 | $2,194 | $67,702 | $10,000 | $57,702 |
| 2016 | $1,895 | $84,872 | $10,000 | $74,872 |
| 2015 | $1,943 | $74,756 | $11,000 | $63,756 |
| 2014 | $278 | $11,000 | $11,000 | $0 |
| 2013 | -- | $11,000 | $11,000 | $0 |
Property History
| Date | Event | Price | List to Sale | Price per Sq Ft | Prior Sale |
|---|---|---|---|---|---|
| 10/17/2025 10/17/25 | Pending | -- | -- | -- | |
| 09/23/2025 09/23/25 | For Sale | $389,000 | 0.0% | $195 / Sq Ft | |
| 09/19/2025 09/19/25 | Pending | -- | -- | -- | |
| 08/11/2025 08/11/25 | Price Changed | $389,000 | -2.5% | $195 / Sq Ft | |
| 06/27/2025 06/27/25 | For Sale | $399,000 | +129.3% | $200 / Sq Ft | |
| 09/21/2024 09/21/24 | Off Market | $174,000 | -- | -- | |
| 06/10/2022 06/10/22 | Sold | $299,000 | 0.0% | $179 / Sq Ft | View Prior Sale |
| 05/07/2022 05/07/22 | Pending | -- | -- | -- | |
| 04/29/2022 04/29/22 | For Sale | $299,000 | +71.8% | $179 / Sq Ft | |
| 11/10/2014 11/10/14 | Sold | $174,000 | +2.4% | $105 / Sq Ft | View Prior Sale |
| 10/09/2014 10/09/14 | Pending | -- | -- | -- | |
| 09/17/2014 09/17/14 | For Sale | $169,900 | -- | $102 / Sq Ft |
Purchase History
| Date | Type | Sale Price | Title Company |
|---|---|---|---|
| Warranty Deed | $23,000 | -- | |
| Deed | -- | -- | |
| Deed | $138,500 | -- | |
| Deed | $392,000 | -- |
Mortgage History
| Date | Status | Loan Amount | Loan Type |
|---|---|---|---|
| Closed | $136,000 | New Conventional |
Source: Greater Chattanooga REALTORS®
MLS Number: 1515645
APN: 0325-056
- 200 Hunting Ridge Cir
- 103 Deer Ridge Ln
- 70 Deer Ridge Ln
- 124 Fieldstone Commons
- 28 Cobblestone Trail
- 54 Cedar Farm Ln
- 149 Stone Throw Ln
- 135 Stone Throw Ln
- 74 Sycamore Dr
- 269 Quartz Dr
- 283 Quartz Dr
- 44 Bending Oak Dr
- 190 Sycamore Dr
- 162 Bending Oak Dr
- 918 Old Lafayette Rd
- 183 Long Hollow Rd
- 1121 Arnold Rd
- 788 Long Hollow Rd
- 294 E Long Hollow Rd
- 680 Glass Mill Rd
