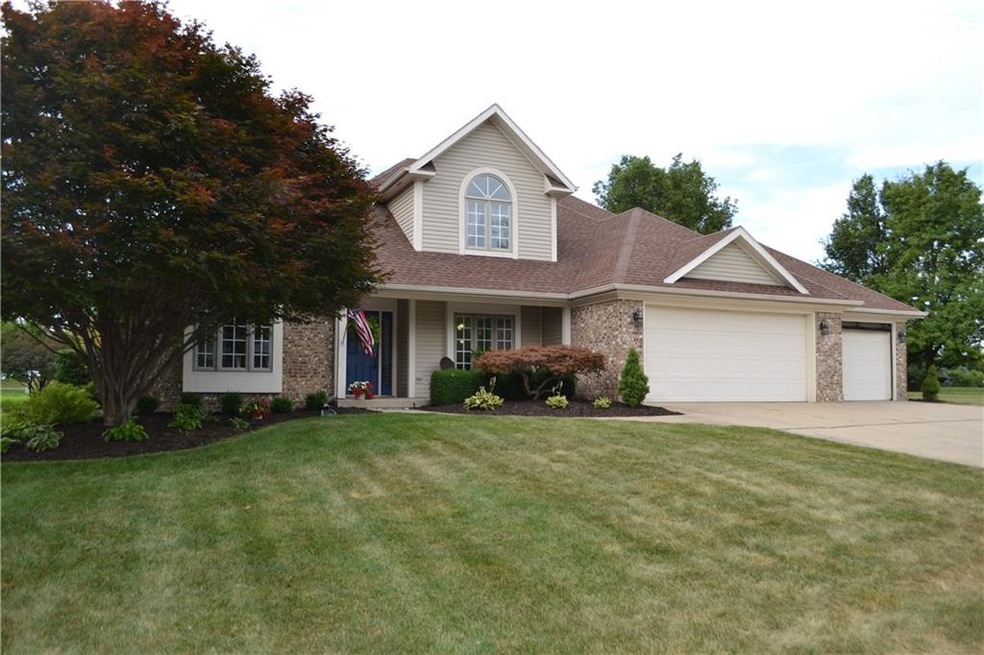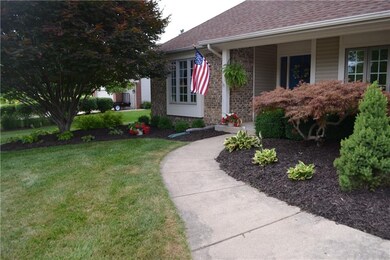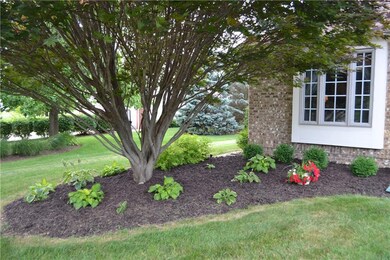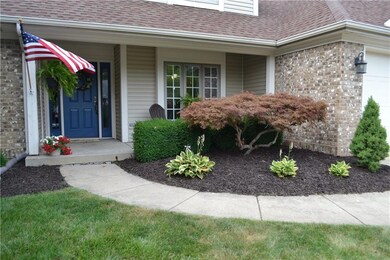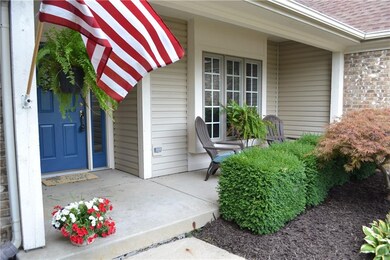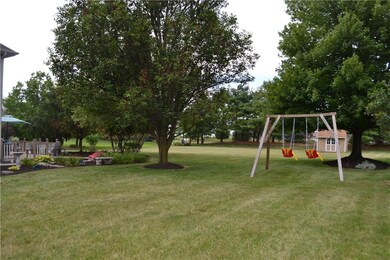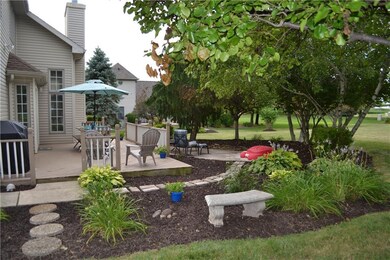
30 Huntington Way Lafayette, IN 47905
Highlights
- Traditional Architecture
- Cathedral Ceiling
- 3 Car Attached Garage
- Hershey Elementary School Rated A-
- Formal Dining Room
- Breakfast Bar
About This Home
As of September 2019Stunner in Northridge Subdivision - .67 Acres. Step in a 2-story Foyer and Great Room with 2-story bricked Fireplace, open to huge Kitchen, 1st floor master suite with vaulted ceilings, large Master Bath, separate tub and shower. Walk-in closet, separate Dining Room, 1st floor Laundry, upstairs Loft/Den or can be another Bedroom--finished out, and a Play Room. So much natural light. Huge windows. 3-car Garage staged like a Man Cave. Step out onto the back Deck to a gorgeous lot--Storage Shed. Wonderful landscaping. So very nice.
Last Agent to Sell the Property
RE/MAX At The Crossing License #RB14047634 Listed on: 07/17/2019

Home Details
Home Type
- Single Family
Est. Annual Taxes
- $1,594
Year Built
- Built in 1994
Parking
- 3 Car Attached Garage
Home Design
- Traditional Architecture
- Brick Exterior Construction
- Vinyl Siding
Interior Spaces
- 2,000 Sq Ft Home
- 2-Story Property
- Cathedral Ceiling
- Living Room with Fireplace
- Formal Dining Room
- Crawl Space
Kitchen
- Breakfast Bar
- Microwave
- Dishwasher
Bedrooms and Bathrooms
- 3 Bedrooms
Utilities
- Forced Air Heating and Cooling System
- Heating System Uses Gas
- Gas Water Heater
- Septic Tank
Additional Features
- Outdoor Storage
- 0.67 Acre Lot
Community Details
- Association fees include pool
- Northridge Subdivision
Listing and Financial Details
- Assessor Parcel Number 790713200008000003
Ownership History
Purchase Details
Home Financials for this Owner
Home Financials are based on the most recent Mortgage that was taken out on this home.Purchase Details
Home Financials for this Owner
Home Financials are based on the most recent Mortgage that was taken out on this home.Purchase Details
Home Financials for this Owner
Home Financials are based on the most recent Mortgage that was taken out on this home.Purchase Details
Home Financials for this Owner
Home Financials are based on the most recent Mortgage that was taken out on this home.Similar Homes in Lafayette, IN
Home Values in the Area
Average Home Value in this Area
Purchase History
| Date | Type | Sale Price | Title Company |
|---|---|---|---|
| Warranty Deed | -- | None Available | |
| Warranty Deed | -- | -- | |
| Warranty Deed | -- | -- | |
| Warranty Deed | -- | -- |
Mortgage History
| Date | Status | Loan Amount | Loan Type |
|---|---|---|---|
| Open | $75,000 | New Conventional | |
| Closed | $50,000 | New Conventional | |
| Open | $244,500 | New Conventional | |
| Closed | $244,500 | New Conventional | |
| Closed | $232,000 | New Conventional | |
| Previous Owner | $190,000 | New Conventional | |
| Previous Owner | $40,000 | New Conventional | |
| Previous Owner | $156,500 | New Conventional | |
| Previous Owner | $5,000 | Unknown | |
| Previous Owner | $175,000 | Unknown | |
| Previous Owner | $163,000 | No Value Available |
Property History
| Date | Event | Price | Change | Sq Ft Price |
|---|---|---|---|---|
| 09/16/2019 09/16/19 | Sold | $252,000 | +0.8% | $126 / Sq Ft |
| 08/05/2019 08/05/19 | Pending | -- | -- | -- |
| 07/23/2019 07/23/19 | For Sale | $250,000 | 0.0% | $125 / Sq Ft |
| 07/22/2019 07/22/19 | Pending | -- | -- | -- |
| 07/17/2019 07/17/19 | For Sale | $250,000 | +16.3% | $125 / Sq Ft |
| 05/30/2014 05/30/14 | Sold | $215,000 | -4.4% | $108 / Sq Ft |
| 04/05/2014 04/05/14 | Pending | -- | -- | -- |
| 02/17/2014 02/17/14 | For Sale | $225,000 | -- | $113 / Sq Ft |
Tax History Compared to Growth
Tax History
| Year | Tax Paid | Tax Assessment Tax Assessment Total Assessment is a certain percentage of the fair market value that is determined by local assessors to be the total taxable value of land and additions on the property. | Land | Improvement |
|---|---|---|---|---|
| 2024 | $2,262 | $323,400 | $60,600 | $262,800 |
| 2023 | $1,968 | $299,100 | $60,600 | $238,500 |
| 2022 | $1,983 | $272,700 | $60,600 | $212,100 |
| 2021 | $1,866 | $257,700 | $60,600 | $197,100 |
| 2020 | $1,637 | $236,000 | $49,500 | $186,500 |
| 2019 | $1,683 | $241,600 | $49,500 | $192,100 |
| 2018 | $1,595 | $235,300 | $49,500 | $185,800 |
| 2017 | $1,543 | $229,300 | $49,500 | $179,800 |
| 2016 | $1,468 | $224,600 | $49,500 | $175,100 |
| 2014 | $1,411 | $219,000 | $49,500 | $169,500 |
| 2013 | $1,507 | $219,200 | $49,500 | $169,700 |
Agents Affiliated with this Home
-
Tamara House

Seller's Agent in 2019
Tamara House
RE/MAX At The Crossing
(765) 491-3278
260 Total Sales
-
Non-BLC Member
N
Buyer's Agent in 2019
Non-BLC Member
MIBOR REALTOR® Association
-
I
Buyer's Agent in 2019
IUO Non-BLC Member
Non-BLC Office
-
E
Seller's Agent in 2014
Emanny Seele
F.C. Tucker/Shook
-
M
Buyer's Agent in 2014
Marilyn Young
YBS Realty LLC
Map
Source: MIBOR Broker Listing Cooperative®
MLS Number: MBR21655030
APN: 79-07-13-200-008.000-003
- 2092 Ironbridge Ct
- 0 E 200 N Unit 202528611
- 1320 Castle Dr
- 2413 Farmington Place
- 5310 E 200 N
- 4020 Willowood Dr
- 4201 Eisenhower Rd
- 818 Emerald Dr
- 3510 E 200 N
- 31 Shady Creek Ct
- 709 Sapphire Ct Unit 91
- 829 Foxwood Dr
- 4305 E 300 N
- 813 Foxwood Dr
- 736 Paradise Ave
- 10 Rawlings Ct
- 1913 Shenandoah Ct
- 3751 Shenandoah Dr
- 3893 Union St
- 3881 Union St
