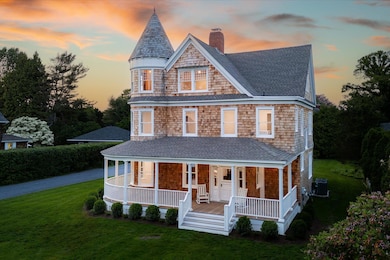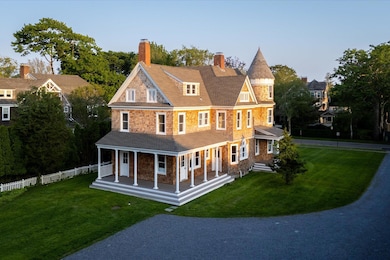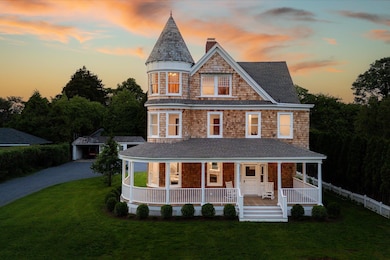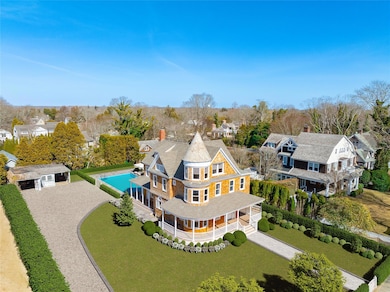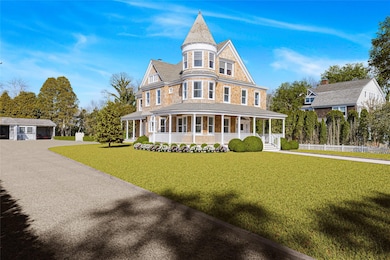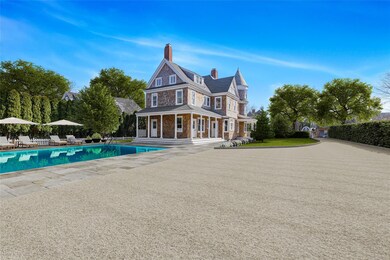
30 Huntting Ln East Hampton, NY 11937
East Hampton NeighborhoodEstimated payment $44,137/month
Highlights
- The property is located in a historic district
- Deck
- Private Lot
- East Hampton Middle School Rated A-
- Property is near public transit
- Living Room with Fireplace
About This Home
This beautiful Victorian estate embodies classic charm- an homage to the architecture of old. With its inviting atmosphere, spacious rooms, and timeless details, this home feels like a peaceful retreat that's still close to all the best the Hamptons, and East Hampton Village has to offer.
The home was owned by the esteemed Huntting Family, a family of early settlers in the Hamptons in the late 1600s. Situated just moments to Main Street EH Village and a very short distance to Maidstone Golf Club and the Village Ocean Beaches.
There is an abundance of potential to turn what's here now into something of a Generational Estate staple in the village. Add to the landscaping, renovate the Guesthouse/Garage and or add a private pool to complete the property. Inside, the home is filled with natural light, showcasing the stunning craftsmanship and thoughtful updates that make it so special. The spacious rooms offer plenty of room for both relaxation and entertainment. Every detail of the home, from the classic architectural features to the carefully chosen updates, speaks to the quality and charm of this estate.
30 Huntting Lane presents a rare opportunity to own a piece of property in an area where sales are often few and far between. You can relax in style and enjoy the best of this sought-after location. If you're looking for a home that combines character, comfort and undeniable elegance, this is your chance to make it yours.
All info is deemed reliable but not
guaranteed and should be independently verified by the buyer.
Listing Agent
Compass Greater NY LLC Brokerage Phone: 917-620-5344 License #10401331732 Listed on: 05/12/2025

Home Details
Home Type
- Single Family
Est. Annual Taxes
- $6,896
Year Built
- Built in 1896
Lot Details
- 0.48 Acre Lot
- South Facing Home
- Landscaped
- Private Lot
- Cleared Lot
- Back and Front Yard
Parking
- 4 Car Garage
Home Design
- Victorian Architecture
- Frame Construction
- Wood Siding
Interior Spaces
- 3,722 Sq Ft Home
- Built-In Features
- High Ceiling
- Recessed Lighting
- Chandelier
- Wood Burning Fireplace
- Decorative Fireplace
- Fireplace Features Masonry
- Entrance Foyer
- Living Room with Fireplace
- 2 Fireplaces
- Formal Dining Room
- Storage
- Wood Flooring
- Smart Thermostat
Kitchen
- Galley Kitchen
- Convection Oven
Bedrooms and Bathrooms
- 7 Bedrooms
- En-Suite Primary Bedroom
- 4 Full Bathrooms
Laundry
- Laundry Room
- Dryer
Unfinished Basement
- Walk-Out Basement
- Basement Fills Entire Space Under The House
- Basement Storage
Outdoor Features
- Deck
- Wrap Around Porch
- Exterior Lighting
- Outbuilding
- Private Mailbox
Location
- Property is near public transit
- The property is located in a historic district
Schools
- John M Marshall Elementary School
- East Hampton Middle School
- East Hampton High School
Utilities
- Forced Air Zoned Cooling and Heating System
- Ducts Professionally Air-Sealed
- Hot Water Heating System
- Heating System Uses Natural Gas
- Radiant Heating System
- Tankless Water Heater
- Cesspool
- High Speed Internet
- Phone Available
- Cable TV Available
Listing and Financial Details
- Assessor Parcel Number 0301-003-00-07-00-020-001
Map
Home Values in the Area
Average Home Value in this Area
Tax History
| Year | Tax Paid | Tax Assessment Tax Assessment Total Assessment is a certain percentage of the fair market value that is determined by local assessors to be the total taxable value of land and additions on the property. | Land | Improvement |
|---|---|---|---|---|
| 2024 | $6,896 | $9,200 | $1,200 | $8,000 |
| 2023 | $3,303 | $9,200 | $1,200 | $8,000 |
| 2022 | $5,884 | $9,200 | $1,200 | $8,000 |
| 2021 | $5,884 | $9,200 | $1,200 | $8,000 |
| 2020 | $9,055 | $9,200 | $1,200 | $8,000 |
| 2019 | $6,196 | $0 | $0 | $0 |
| 2018 | $8,968 | $9,200 | $1,200 | $8,000 |
| 2017 | $6,016 | $9,200 | $1,200 | $8,000 |
| 2016 | $5,903 | $9,200 | $1,200 | $8,000 |
| 2015 | -- | $9,200 | $1,200 | $8,000 |
| 2014 | -- | $9,200 | $1,200 | $8,000 |
Property History
| Date | Event | Price | Change | Sq Ft Price |
|---|---|---|---|---|
| 07/10/2025 07/10/25 | Price Changed | $7,995,000 | -5.9% | $2,148 / Sq Ft |
| 05/12/2025 05/12/25 | For Sale | $8,495,000 | -- | $2,282 / Sq Ft |
Similar Homes in the area
Source: OneKey® MLS
MLS Number: 861272
APN: 0301-003-00-07-00-020-001

