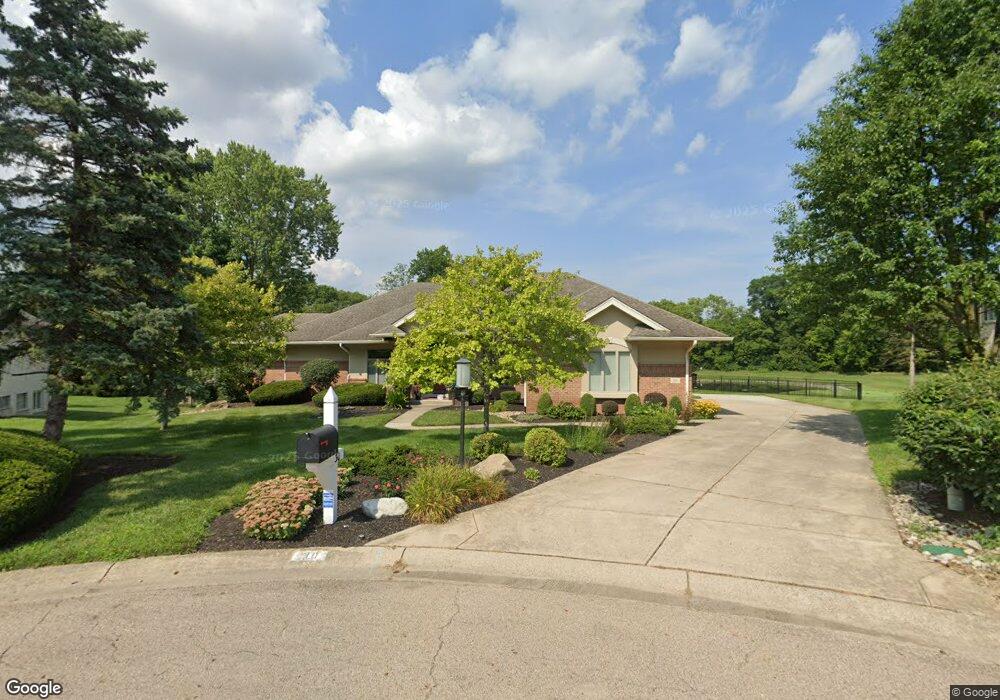30 Inverness Ct Springboro, OH 45066
Estimated Value: $684,000 - $791,000
4
Beds
4
Baths
4,793
Sq Ft
$157/Sq Ft
Est. Value
About This Home
This home is located at 30 Inverness Ct, Springboro, OH 45066 and is currently estimated at $752,089, approximately $156 per square foot. 30 Inverness Ct is a home located in Warren County with nearby schools including Clearcreek Elementary School, Dennis Elementary School, and Springboro Intermediate School.
Ownership History
Date
Name
Owned For
Owner Type
Purchase Details
Closed on
Jul 10, 2020
Sold by
Hillin Samuel E and Hillin Shann T
Bought by
Ballen Jay L and Ballen Twila M
Current Estimated Value
Home Financials for this Owner
Home Financials are based on the most recent Mortgage that was taken out on this home.
Original Mortgage
$499,500
Outstanding Balance
$443,745
Interest Rate
3.2%
Mortgage Type
New Conventional
Estimated Equity
$308,344
Purchase Details
Closed on
Dec 3, 2015
Sold by
Iaconis Christine C and Iaconis Gregory P
Bought by
Hillin Samuel E and Hillin Shann T
Purchase Details
Closed on
Dec 11, 2012
Sold by
Iaconis Gregory P and Iaconis Christine C
Bought by
Iaconis Christine C and Iaconis Gregory P
Purchase Details
Closed on
Apr 21, 1998
Sold by
Teich Daniel B
Bought by
Iaconis Gregory P and Iaconis Christine C
Home Financials for this Owner
Home Financials are based on the most recent Mortgage that was taken out on this home.
Original Mortgage
$290,000
Interest Rate
7.27%
Mortgage Type
New Conventional
Purchase Details
Closed on
Sep 7, 1993
Sold by
Ravlin Construction Co &
Bought by
Teich and Teich Daniel B
Purchase Details
Closed on
Dec 28, 1992
Sold by
K & W Development & Inc
Bought by
Ravlin Construction Co.
Purchase Details
Closed on
Jul 28, 1992
Sold by
K & W Development & Inc
Bought by
K & W Development & Inc
Create a Home Valuation Report for This Property
The Home Valuation Report is an in-depth analysis detailing your home's value as well as a comparison with similar homes in the area
Home Values in the Area
Average Home Value in this Area
Purchase History
| Date | Buyer | Sale Price | Title Company |
|---|---|---|---|
| Ballen Jay L | $555,000 | None Available | |
| Hillin Samuel E | -- | None Available | |
| Iaconis Christine C | -- | None Available | |
| Iaconis Gregory P | $400,000 | -- | |
| Teich | $451,700 | -- | |
| Ravlin Construction Co. | $64,900 | -- | |
| K & W Development & Inc | -- | -- |
Source: Public Records
Mortgage History
| Date | Status | Borrower | Loan Amount |
|---|---|---|---|
| Open | Ballen Jay L | $499,500 | |
| Previous Owner | Iaconis Gregory P | $290,000 |
Source: Public Records
Tax History Compared to Growth
Tax History
| Year | Tax Paid | Tax Assessment Tax Assessment Total Assessment is a certain percentage of the fair market value that is determined by local assessors to be the total taxable value of land and additions on the property. | Land | Improvement |
|---|---|---|---|---|
| 2024 | $9,280 | $220,830 | $49,000 | $171,830 |
| 2023 | $8,087 | $174,492 | $28,910 | $145,582 |
| 2022 | $7,830 | $174,493 | $28,910 | $145,583 |
| 2021 | $7,322 | $174,493 | $28,910 | $145,583 |
| 2020 | $7,114 | $147,875 | $24,500 | $123,375 |
| 2019 | $6,599 | $147,875 | $24,500 | $123,375 |
| 2018 | $6,094 | $147,875 | $24,500 | $123,375 |
| 2017 | $6,234 | $127,201 | $20,482 | $106,719 |
| 2016 | $6,484 | $127,201 | $20,482 | $106,719 |
| 2015 | $6,083 | $127,201 | $20,482 | $106,719 |
| 2014 | $5,837 | $115,640 | $18,620 | $97,020 |
| 2013 | $5,833 | $152,160 | $24,500 | $127,660 |
Source: Public Records
Map
Nearby Homes
- 44 Dunnington Ct
- 6265 Red Lion 5 Points Rd
- 175 S Lakeshore Dr
- Hampton Plan at Northampton
- 55 Glasgow St Unit 37
- 65 Morris St Unit 17
- 130 Morris St Unit 8
- 70 Morris St Unit 6
- 65 Morris St
- 70 Morris St
- Cooke Plan at Northampton
- Barrett Plan at Northampton
- 45 Morris St
- 25 Morris St
- 30 Morris St
- 50 Morris St
- 35 Morris St
- Melville Plan at Northampton
- Clayton Plan at Northampton
- Nicholas Plan at Northampton
- 20 Inverness Ct
- 15 Perth Ct
- 35 Inverness Ct
- 25 Perth Ct
- 10 Inverness Ct
- 5 Inverness Ct
- 20 Perth Ct
- 815 Heatherwoode Cir
- 10 Perth Ct
- 115 Dalfaber Ln
- 125 Dalfaber Ln
- 105 Dalfaber Ln
- 835 Heatherwoode Cir
- 825 Heatherwoode Cir
- 15 Dalfaber Ln
- 805 Heatherwoode Cir
- 230 Dalfaber Ln
- 220 Dalfaber Ln
- 205 Dalfaber Ln
- 905 Heatherwoode Cir
