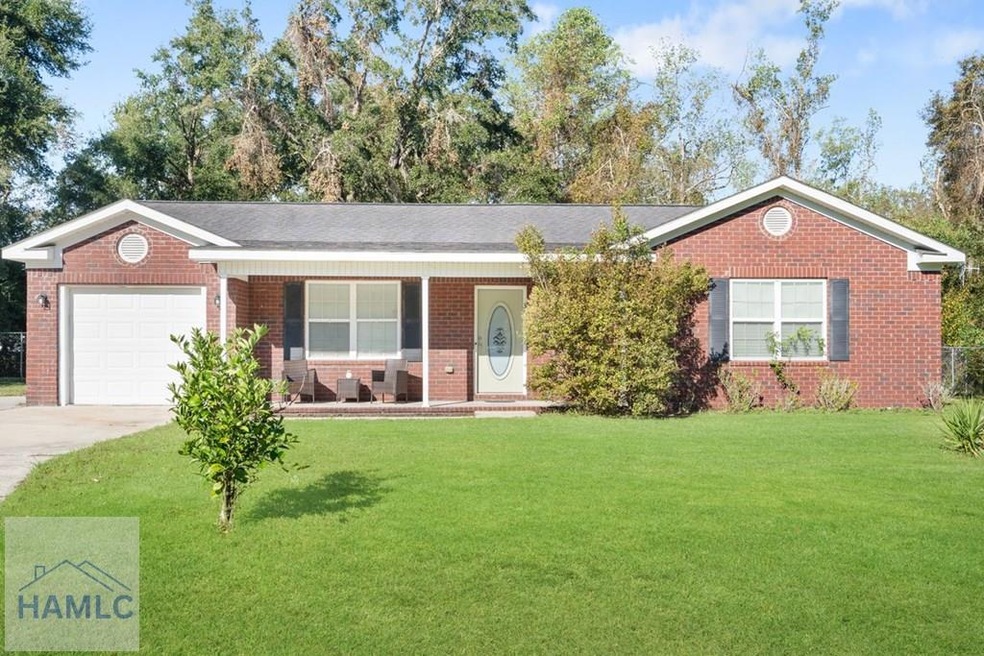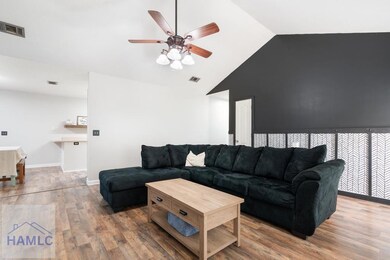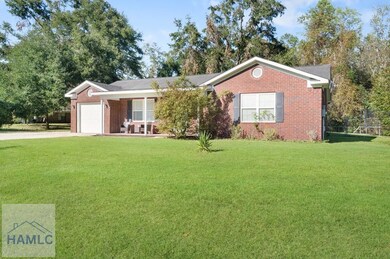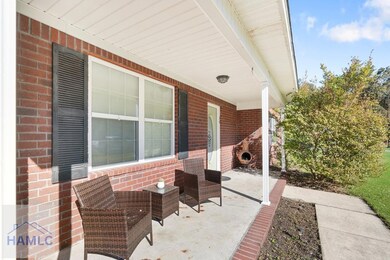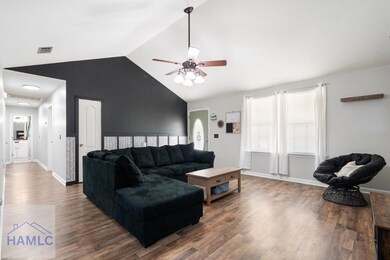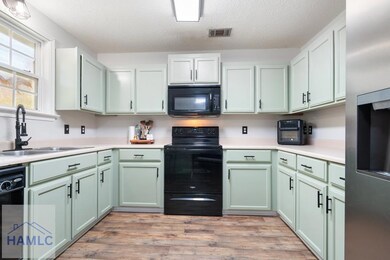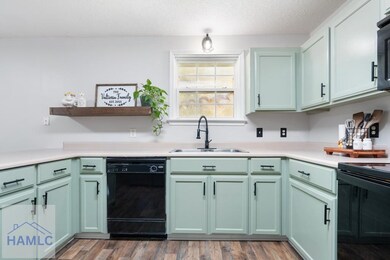
30 Jessica Ct Allenhurst, GA 31301
Highlights
- Above Ground Pool
- Vaulted Ceiling
- No HOA
- Wooded Lot
- Traditional Architecture
- Formal Dining Room
About This Home
As of December 2024Welcome to your Southern full brick home on almost half an acre. This house is beautifully updated head to toe from new floors, all fresh paint, upgraded fixtures, to renovated bathrooms, kitchen, and laundry. Did we mention NO carpet? Step inside to vaulted ceilings in the spacious living room with board and batten wall. Work your way to the formal dining area and updated kitchen with new stove, fridge, and built in floating shelf. Utilize the large laundry room with built in cabinetry as your endless pantry space. Owners suite boasts tray ceilings and walk in closet with wood built shelves and ensuite spacious bath. 2 additional bedrooms and a 2nd updated bathroom. Step out back to your massive fully fenced back yard with treeline in back for your own private oasis or enjoy a nice cup of coffee on your elongated front porch. This house is move in ready. Tucked away near the culdasac from the hustle & bustle yet conveniently located near Ft.Stewart, Hwy 84 & 17.
Last Agent to Sell the Property
Salt Marsh Realty LLC License #409878 Listed on: 10/03/2024
Home Details
Home Type
- Single Family
Est. Annual Taxes
- $3,171
Year Built
- 2008
Lot Details
- 0.45 Acre Lot
- Back Yard Fenced
- Chain Link Fence
- Wooded Lot
Parking
- 1 Car Garage
- Driveway
- Open Parking
Home Design
- Traditional Architecture
- Brick or Stone Mason
- Slab Foundation
- Shingle Roof
- Concrete Block And Stucco Construction
Interior Spaces
- 1,439 Sq Ft Home
- 1-Story Property
- Tray Ceiling
- Sheet Rock Walls or Ceilings
- Vaulted Ceiling
- Formal Dining Room
- Dryer
Kitchen
- Electric Range
- Microwave
- Dishwasher
Bedrooms and Bathrooms
- 3 Bedrooms
- Walk-In Closet
- 2 Full Bathrooms
Outdoor Features
- Above Ground Pool
- Patio
- Porch
Utilities
- Central Heating and Cooling System
- Heat Pump System
- Underground Utilities
- Electric Water Heater
Community Details
- No Home Owners Association
- Waters Estates Subdivision
Listing and Financial Details
- Assessor Parcel Number 062C015
Ownership History
Purchase Details
Home Financials for this Owner
Home Financials are based on the most recent Mortgage that was taken out on this home.Purchase Details
Home Financials for this Owner
Home Financials are based on the most recent Mortgage that was taken out on this home.Purchase Details
Purchase Details
Home Financials for this Owner
Home Financials are based on the most recent Mortgage that was taken out on this home.Purchase Details
Purchase Details
Purchase Details
Purchase Details
Purchase Details
Similar Homes in Allenhurst, GA
Home Values in the Area
Average Home Value in this Area
Purchase History
| Date | Type | Sale Price | Title Company |
|---|---|---|---|
| Warranty Deed | $225,000 | -- | |
| Warranty Deed | $165,000 | -- | |
| Warranty Deed | -- | -- | |
| Deed | $135,000 | -- | |
| Deed | $12,000 | -- | |
| Deed | $78,900 | -- | |
| Deed | $72,000 | -- | |
| Deed | $12,500 | -- | |
| Deed | -- | -- |
Mortgage History
| Date | Status | Loan Amount | Loan Type |
|---|---|---|---|
| Open | $229,837 | New Conventional | |
| Previous Owner | $168,795 | VA | |
| Previous Owner | $108,000 | VA |
Property History
| Date | Event | Price | Change | Sq Ft Price |
|---|---|---|---|---|
| 12/02/2024 12/02/24 | Sold | $225,000 | +4.7% | $156 / Sq Ft |
| 10/07/2024 10/07/24 | Pending | -- | -- | -- |
| 10/03/2024 10/03/24 | For Sale | $215,000 | +30.3% | $149 / Sq Ft |
| 11/05/2021 11/05/21 | Sold | $165,000 | +7.2% | $115 / Sq Ft |
| 09/28/2021 09/28/21 | For Sale | $153,900 | -- | $107 / Sq Ft |
Tax History Compared to Growth
Tax History
| Year | Tax Paid | Tax Assessment Tax Assessment Total Assessment is a certain percentage of the fair market value that is determined by local assessors to be the total taxable value of land and additions on the property. | Land | Improvement |
|---|---|---|---|---|
| 2024 | $3,171 | $76,601 | $14,000 | $62,601 |
| 2023 | $3,171 | $70,838 | $10,000 | $60,838 |
| 2022 | $2,302 | $59,424 | $10,000 | $49,424 |
| 2021 | $2,095 | $54,247 | $10,000 | $44,247 |
| 2020 | $1,966 | $50,677 | $10,000 | $40,677 |
| 2019 | $1,932 | $51,130 | $10,000 | $41,130 |
| 2018 | $1,925 | $51,582 | $10,000 | $41,582 |
| 2017 | $2,208 | $52,035 | $10,000 | $42,035 |
| 2016 | $1,824 | $52,488 | $10,000 | $42,488 |
| 2015 | $1,921 | $50,370 | $10,000 | $40,370 |
| 2014 | $1,921 | $54,704 | $10,000 | $44,704 |
| 2013 | -- | $50,937 | $10,000 | $40,937 |
Agents Affiliated with this Home
-
Sharleen Ryan

Seller's Agent in 2024
Sharleen Ryan
Salt Marsh Realty LLC
(912) 744-4967
5 in this area
145 Total Sales
-
Melony Zarafonetis

Seller's Agent in 2021
Melony Zarafonetis
Keller Williams Coastal Area P
(912) 398-4214
5 in this area
104 Total Sales
-
C
Buyer's Agent in 2021
Cathleen Barela
The Property Management Co llc
Map
Source: Hinesville Area Board of REALTORS®
MLS Number: 156079
APN: 062C-015
- 194 Mccumber Dr
- 480 Mccumber Dr
- 7.22 AC Dunlevie Rd
- 394 Deer Meadow Way SE
- 1158 Buckhead Loop SE
- 575 Deer Meadow Way
- 554 Deer Meadow Way
- 534 Deer Meadow Way
- 492 Deer Meadow Way
- 514 Deer Meadow Way
- 535 Deer Meadow Way
- 283 Antler Ave
- 265 Antler Ave
- 1016 Buckhead Loop
- 1000 Buckhead Loop
- 977 Buckhead Loop
- 394 Deer Meadow Way
- 414 Deer Meadow Way
- 1034 Buckhead Loop
- 1052 Buckhead Loop
