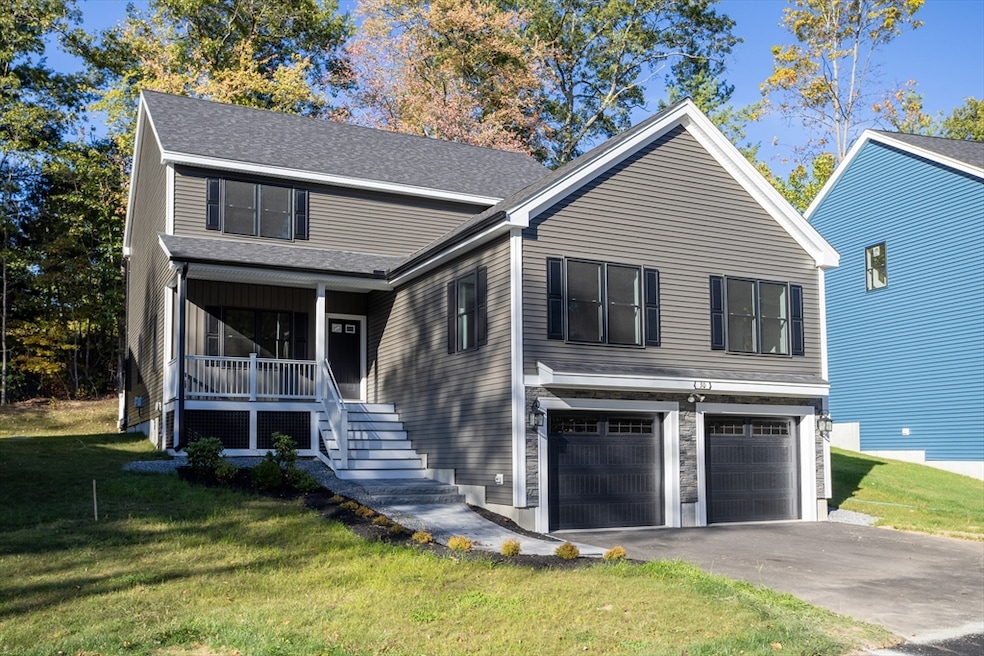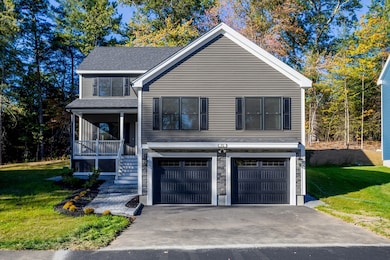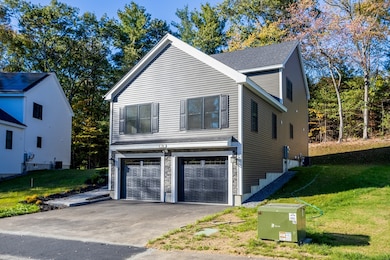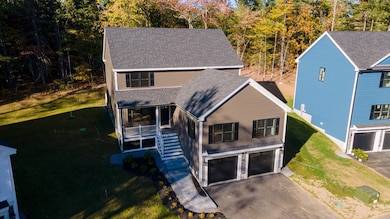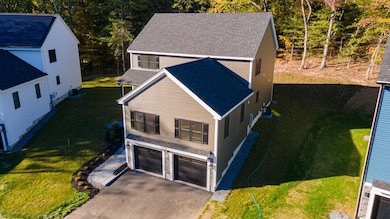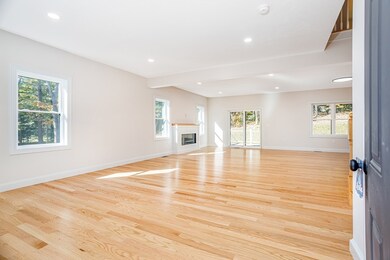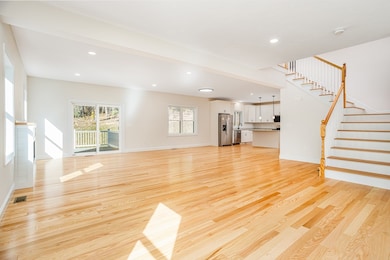30 Jewell Rd Unit Lot 2 Marlborough, MA 01752
Estimated payment $5,956/month
Highlights
- Colonial Architecture
- Wood Flooring
- 1 Fireplace
- Deck
- Main Floor Primary Bedroom
- Bonus Room
About This Home
Located at 30 Jewell Rd U:Lot 2, Marlborough, MA, this single-family residence offers an attractive property in great condition. The living room, with its fireplace, high ceiling, and vaulted ceiling, provides a setting for relaxation and gatherings. Imagine the warmth of a fire on a cool evening, the soaring ceiling enhancing the sense of space and airiness. The kitchen, a practical area for culinary endeavors, features shaker cabinets, stone countertops, and a large kitchen island, providing ample space for meal preparation and casual dining. The double vanity and tiled walk-in shower in the bathroom create a private space for daily routines. This property offers five bedrooms and two full bathrooms, along with one half bathroom. A two-car garage provides protected parking. At 3200 square feet of living area on a 13984 square foot lot, and constructed in 2025, this home offers an attractive porch, a deck, and a walk-in closet.
Home Details
Home Type
- Single Family
Year Built
- Built in 2025
Parking
- 2 Car Attached Garage
- Tuck Under Parking
- Driveway
- Open Parking
- Off-Street Parking
Home Design
- Colonial Architecture
- Frame Construction
- Blown Fiberglass Insulation
- Shingle Roof
- Concrete Perimeter Foundation
Interior Spaces
- 3,200 Sq Ft Home
- Decorative Lighting
- Light Fixtures
- 1 Fireplace
- Insulated Windows
- Bonus Room
- Basement Fills Entire Space Under The House
- Laundry on upper level
Kitchen
- Range
- Microwave
- Plumbed For Ice Maker
- Dishwasher
- Solid Surface Countertops
Flooring
- Wood
- Ceramic Tile
Bedrooms and Bathrooms
- 5 Bedrooms
- Primary Bedroom on Main
- Walk-In Closet
- Dual Vanity Sinks in Primary Bathroom
- Bathtub with Shower
- Separate Shower
Schools
- Charles Jaworek Elementary School
- 1Lt Charles W. Middle School
- Marlborough Hig High School
Utilities
- Forced Air Heating and Cooling System
- 2 Cooling Zones
- 2 Heating Zones
- Heating System Uses Propane
- 220 Volts
- 200+ Amp Service
- Tankless Water Heater
Additional Features
- Deck
- 0.32 Acre Lot
Community Details
- No Home Owners Association
Map
Home Values in the Area
Average Home Value in this Area
Property History
| Date | Event | Price | List to Sale | Price per Sq Ft |
|---|---|---|---|---|
| 10/29/2025 10/29/25 | Price Changed | $949,900 | -2.0% | $297 / Sq Ft |
| 09/12/2025 09/12/25 | Price Changed | $969,000 | -2.1% | $303 / Sq Ft |
| 09/06/2025 09/06/25 | Price Changed | $990,000 | -1.0% | $309 / Sq Ft |
| 07/23/2025 07/23/25 | Price Changed | $999,999 | +5.3% | $312 / Sq Ft |
| 07/09/2025 07/09/25 | Price Changed | $949,900 | -5.0% | $297 / Sq Ft |
| 06/02/2025 06/02/25 | Price Changed | $999,999 | -4.8% | $312 / Sq Ft |
| 05/16/2025 05/16/25 | For Sale | $1,050,000 | -- | $328 / Sq Ft |
Source: MLS Property Information Network (MLS PIN)
MLS Number: 73376289
- 46 Jewell Rd Unit Lot 5
- 44 Jewell Rd Unit Lot 4
- 36 Jewell Rd Unit Lot 3
- 48 Jewell Rd Unit Lot 6
- 24 Seneca Dr
- 159 Marlboro St
- 20 Beauregard Cir
- 7e Strawberry Ln Unit E
- 114 Lodi Rd
- 18 Collins Dr
- 0 Washington St
- 57 Paquin Dr
- 243 Washington St
- 0 Fitchburg St
- 502 Hosmer St
- 315 Bolton St
- 211 Stevens St
- 45 Raffaele Rd
- 99 Kings Grant Rd
- 29 Benjamin Rd
- 1000 Matrix Way
- 1 Cayuga Dr
- 69 Summit Ave
- 377 Hosmer St
- 27 Miles Standish Dr Unit 27
- 19 Royal Crest Dr
- 39 Briarwood Ln
- 79 Highland St Unit 1
- 9 Summer St Unit 9
- 46 Winter St Unit 3R
- 91 Maplewood Ave Unit 2
- 29 Bicknell St Unit 1
- 87 Russell St Unit 1
- 31 Broad St Unit 4
- 24 Belleview St Unit 2
- 13 Middle St Unit 2
- 9 Springhill Ave Unit 2
- 303 Lincoln St
- 447 Main St
- 16 Devens St
