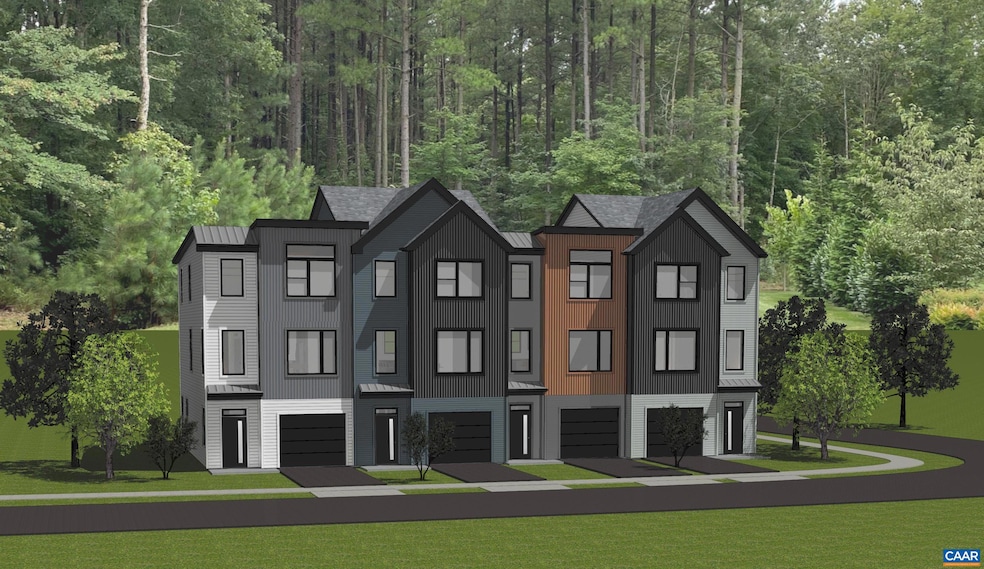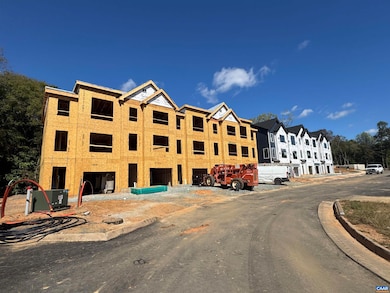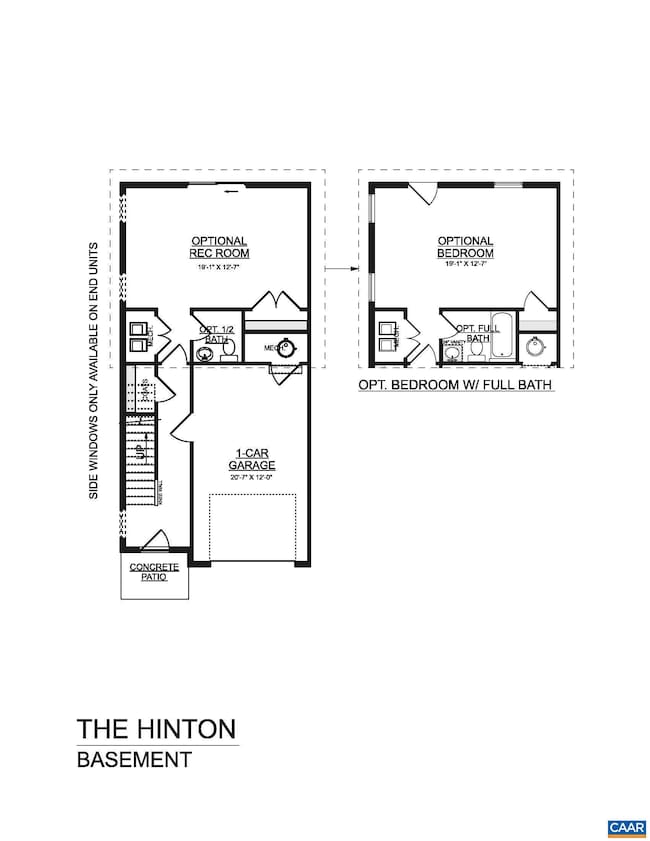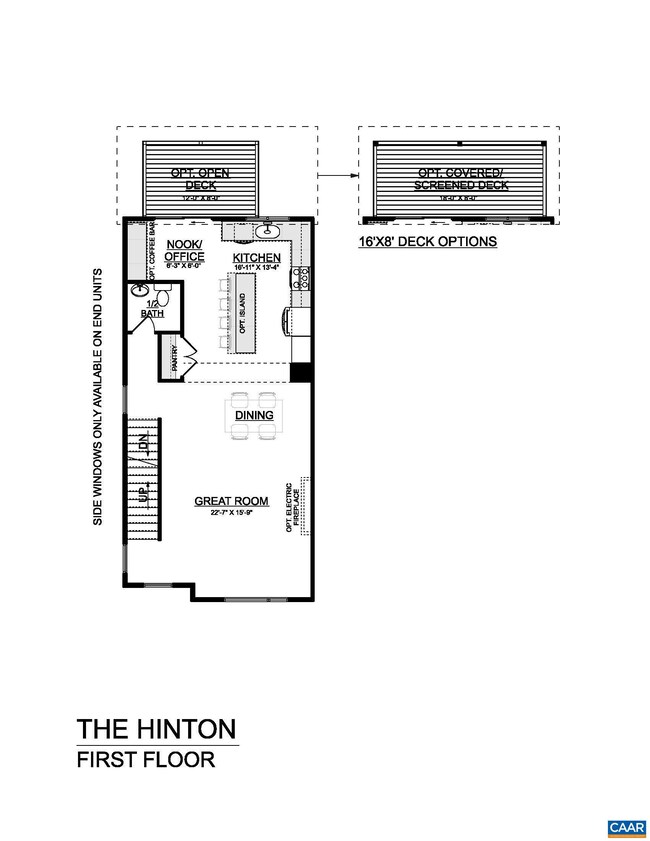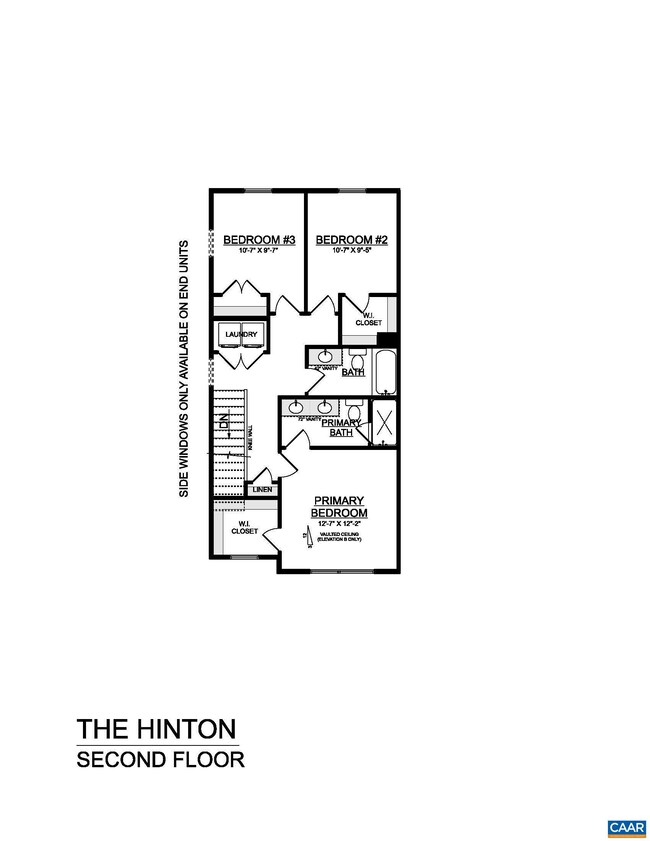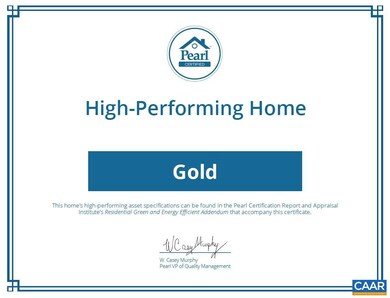30 Keene Ct Charlottesville, VA 22903
Fry's Spring NeighborhoodEstimated payment $3,425/month
Highlights
- Eat-In Kitchen
- Double Vanity
- Recessed Lighting
- Charlottesville High School Rated A-
- Walk-In Closet
- Entrance Foyer
About This Home
UNDER CONSTRUCTION. FEB/MARCH 26 delivery. Designer selected finishes. Welcome to urban living at its best! Located less than a mile from the University of Virginia Medical Center, Scott Stadium, public transportation, and minutes to Downtown Charlottesville, the new neighborhood of Flint Hill. The Hinton is a contemporary townhome featuring James Hardie siding with complementary accents of corrugated metal panels, creating a cohesive and modern exterior. The entry-level includes a 19x12 bedroom, a full bath and composite deck for your morning coffee. This level also includes a convenient 1-car attached garage. The main level offers an open-concept design perfect for everyday living or entertaining. The kitchen is beautifully appointed with granite countertops, stainless steel appliances, and wood flooring. An 2nd included rear composite deck extends the main level living space outdoors. The upper level features a spacious primary suite with a large shower and ceramic tile accents in the primary bath. Two additional bedrooms, a full bath, and a dedicated laundry room complete this thoughtfully designed home. Similar photos. Pearl Certification Gold. UP TO $12,000 IN CLOSING COST WITH PREFERRED LENDER, CAN USE TO BUY DOWN THE RATE.
Property Details
Home Type
- Multi-Family
Est. Annual Taxes
- $4,900
Year Built
- Built in 2025
HOA Fees
- $110 per month
Parking
- 1 Car Garage
- Front Facing Garage
- Garage Door Opener
Home Design
- Property Attached
- Slab Foundation
- Blown-In Insulation
- Cement Siding
- Stick Built Home
Interior Spaces
- 3-Story Property
- Recessed Lighting
- Low Emissivity Windows
- Insulated Windows
- Tilt-In Windows
- Window Screens
- Entrance Foyer
- Washer and Dryer Hookup
Kitchen
- Eat-In Kitchen
- Electric Range
- Microwave
- Dishwasher
- Kitchen Island
- Disposal
Bedrooms and Bathrooms
- 4 Bedrooms | 1 Main Level Bedroom
- Walk-In Closet
- Double Vanity
Schools
- Jackson-Via Elementary School
- Walker & Buford Middle School
- Charlottesville High School
Additional Features
- 4,356 Sq Ft Lot
- Heat Pump System
Community Details
- Built by SOUTHERN DEVELOPMENT HOMES
- Flint Hill Subdivision
Listing and Financial Details
- Assessor Parcel Number 30
Map
Home Values in the Area
Average Home Value in this Area
Property History
| Date | Event | Price | List to Sale | Price per Sq Ft |
|---|---|---|---|---|
| 10/28/2025 10/28/25 | Pending | -- | -- | -- |
| 09/02/2025 09/02/25 | Price Changed | $559,900 | -0.5% | $273 / Sq Ft |
| 07/10/2025 07/10/25 | For Sale | $562,791 | -- | $274 / Sq Ft |
Source: Charlottesville area Association of Realtors®
MLS Number: 666742
- 2 Flint Dr
- 28 Keene Ct
- 22 Keene Ct
- 26 Keene Ct
- 21 Keene Ct
- 35 Keene Ct
- 31 Keene Ct
- 29 Keene Ct
- 1 Flint Dr
- 103 Longwood Dr Unit E
- 302 Harris Rd
- 242 Monte Vista Ave
- 129 Old Fifth Cir
- 2709 Eton Rd
- 904 Rock Creek Rd
- 960 Rock Creek Rd
- 149 Brookwood Dr
- TBD10 Woodhaven Ct Unit 10B
- TBD10 Woodhaven Ct
- TBD8 Woodhaven Ct
Ask me questions while you tour the home.
