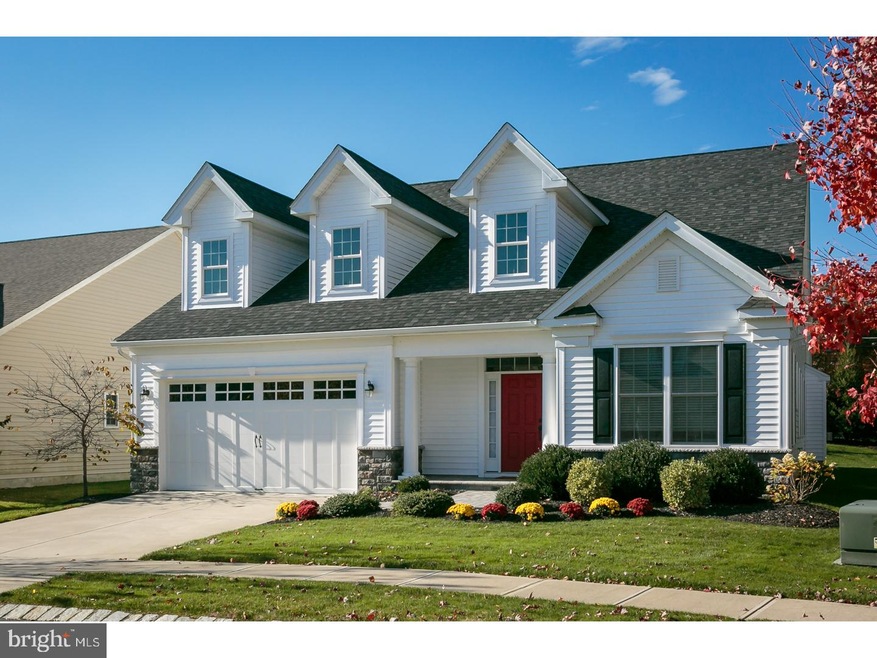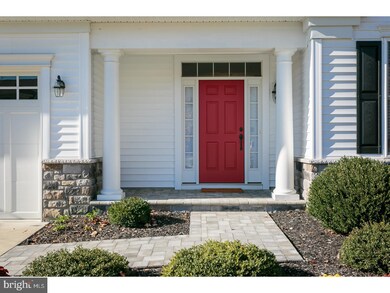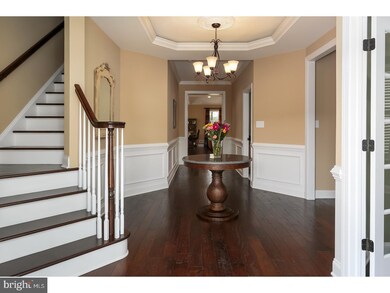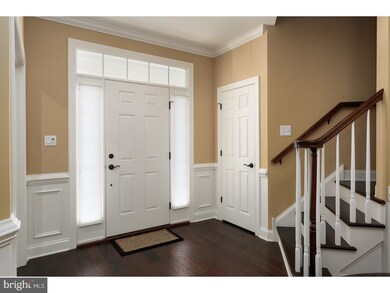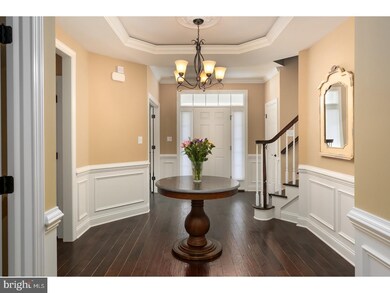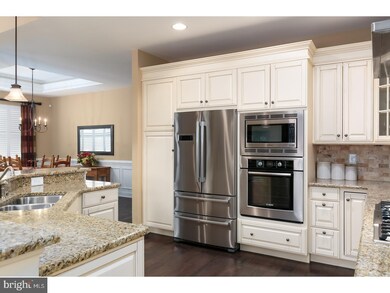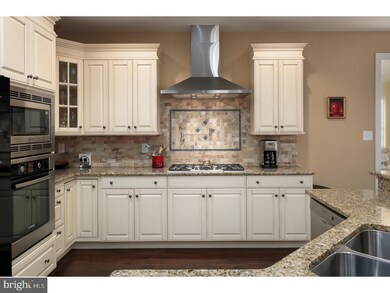
30 Keswick Path Medford, NJ 08055
Outlying Medford Township NeighborhoodHighlights
- Senior Community
- Clubhouse
- Wood Flooring
- Cape Cod Architecture
- Cathedral Ceiling
- Attic
About This Home
As of October 2017Absolutely beautiful and better than new four year old Bob Meyer built "Castell" model located in Wyngate, South Jersey's finest active adult community. This classically styled neo-traditional home offers an award winning open floor plan that features gorgeous hand-scaped wide plank hardwood flooring in the foyer, study, kitchen, living room and dining rooms. As well as beautifully crafted millwork throughout. The open and spacious, gourmet kitchen with large island is the centerpiece of this home. Featuring custom Woodmode cabinetry with roll-out shelving, granite counters, stainless steel BOSCH appliances, vented cooktop hood and a Travertine backsplash with a pot filler. This lovely home also features a bright sunroom off the kitchen with large windows and cathedral ceiling. The living room has a vaulted ceiling with a large Hunter ceiling fan and a gas fireplace with marble surround. There is a guest room adjacent to a full hallway bathroom with marble vanity. The study has glass french doors, large windows with plantation shutters and crown molding. The foyer and the dining room feature wainscoting throughout and boxed tray ceilings with uplighting. The laundry room has a front loading, pedestal washer and dryer, and two closets. The large first floor owner's suite features new Karastan carpet and a boxed tray ceiling with a Hunter ceiling fan. The en suite bathroom features a double vanity, large soaking tub and a tiled shower with marble bench. The large, finished second floor room is perfect for storage. The home features an efficient tankless Rinnai water heater as well as an alarm system and irrigation system. The backyard features a black aluminum fenced area perfect for a furry friend. The entire home is professionally painted with custom paint. Window candles with digital timers and a beautiful EP Henry front porch and walkway complete the classic exterior of this beautiful, better than new home. Enjoy the amenitities the community offers.... pool, clubhouse, workout center, and much more.
Last Agent to Sell the Property
Weichert Realtors - Moorestown License #233422 Listed on: 04/05/2017

Home Details
Home Type
- Single Family
Est. Annual Taxes
- $11,539
Year Built
- Built in 2014
Lot Details
- Sprinkler System
- Back, Front, and Side Yard
- Property is in good condition
HOA Fees
- $186 Monthly HOA Fees
Parking
- 2 Car Direct Access Garage
- 2 Open Parking Spaces
- Garage Door Opener
Home Design
- Cape Cod Architecture
- Traditional Architecture
- Slab Foundation
- Pitched Roof
- Shingle Roof
- Vinyl Siding
Interior Spaces
- 2,253 Sq Ft Home
- Property has 1.5 Levels
- Cathedral Ceiling
- Ceiling Fan
- Marble Fireplace
- Gas Fireplace
- Family Room
- Living Room
- Dining Room
- Home Security System
- Attic
Kitchen
- Butlers Pantry
- Built-In Self-Cleaning Oven
- Cooktop
- Built-In Microwave
- Dishwasher
- Kitchen Island
- Disposal
Flooring
- Wood
- Wall to Wall Carpet
- Tile or Brick
Bedrooms and Bathrooms
- 2 Bedrooms
- En-Suite Primary Bedroom
- En-Suite Bathroom
- 2 Full Bathrooms
- Walk-in Shower
Laundry
- Laundry Room
- Laundry on main level
Eco-Friendly Details
- Energy-Efficient Appliances
- Energy-Efficient Windows
Outdoor Features
- Patio
Schools
- Medford Township Memorial Middle School
Utilities
- Forced Air Heating and Cooling System
- Heating System Uses Gas
- Underground Utilities
- 100 Amp Service
- Natural Gas Water Heater
- Cable TV Available
Listing and Financial Details
- Tax Lot 00072
- Assessor Parcel Number 20-00404 22-00072
Community Details
Overview
- Senior Community
- Association fees include pool(s), common area maintenance, lawn maintenance, snow removal, health club, all ground fee, management
- Built by BOB MEYER
- Wyngate Subdivision, Castell Tradit Floorplan
Amenities
- Clubhouse
Recreation
- Tennis Courts
- Community Pool
Ownership History
Purchase Details
Home Financials for this Owner
Home Financials are based on the most recent Mortgage that was taken out on this home.Purchase Details
Home Financials for this Owner
Home Financials are based on the most recent Mortgage that was taken out on this home.Purchase Details
Home Financials for this Owner
Home Financials are based on the most recent Mortgage that was taken out on this home.Purchase Details
Home Financials for this Owner
Home Financials are based on the most recent Mortgage that was taken out on this home.Similar Homes in Medford, NJ
Home Values in the Area
Average Home Value in this Area
Purchase History
| Date | Type | Sale Price | Title Company |
|---|---|---|---|
| Deed | $515,000 | None Available | |
| Deed | $460,000 | Surety Title Company | |
| Deed | $372,400 | Group 21 Title Agency | |
| Deed | $113,000 | Group 21 Title Agency |
Mortgage History
| Date | Status | Loan Amount | Loan Type |
|---|---|---|---|
| Previous Owner | $285,000 | Purchase Money Mortgage |
Property History
| Date | Event | Price | Change | Sq Ft Price |
|---|---|---|---|---|
| 07/18/2025 07/18/25 | Pending | -- | -- | -- |
| 06/30/2025 06/30/25 | Price Changed | $719,000 | -2.7% | $287 / Sq Ft |
| 06/04/2025 06/04/25 | For Sale | $739,000 | +43.5% | $295 / Sq Ft |
| 10/20/2017 10/20/17 | Sold | $515,000 | -2.6% | $229 / Sq Ft |
| 07/22/2017 07/22/17 | Pending | -- | -- | -- |
| 04/05/2017 04/05/17 | For Sale | $529,000 | +15.0% | $235 / Sq Ft |
| 08/07/2015 08/07/15 | Sold | $460,000 | -3.1% | $204 / Sq Ft |
| 06/05/2015 06/05/15 | Pending | -- | -- | -- |
| 04/15/2015 04/15/15 | Price Changed | $474,900 | -4.8% | $211 / Sq Ft |
| 03/17/2015 03/17/15 | Price Changed | $499,000 | -2.1% | $221 / Sq Ft |
| 02/15/2015 02/15/15 | Price Changed | $509,900 | -6.4% | $226 / Sq Ft |
| 01/28/2015 01/28/15 | For Sale | $544,900 | +46.3% | $242 / Sq Ft |
| 07/20/2012 07/20/12 | Sold | $372,400 | -- | -- |
Tax History Compared to Growth
Tax History
| Year | Tax Paid | Tax Assessment Tax Assessment Total Assessment is a certain percentage of the fair market value that is determined by local assessors to be the total taxable value of land and additions on the property. | Land | Improvement |
|---|---|---|---|---|
| 2025 | $13,245 | $373,200 | $85,700 | $287,500 |
| 2024 | $12,383 | $373,200 | $85,700 | $287,500 |
| 2023 | $12,383 | $373,200 | $85,700 | $287,500 |
| 2022 | $12,129 | $373,200 | $85,700 | $287,500 |
| 2021 | $12,062 | $373,200 | $85,700 | $287,500 |
| 2020 | $11,987 | $373,200 | $85,700 | $287,500 |
| 2019 | $11,827 | $373,200 | $85,700 | $287,500 |
| 2018 | $11,663 | $373,200 | $85,700 | $287,500 |
| 2017 | $11,580 | $373,200 | $85,700 | $287,500 |
| 2016 | $11,539 | $373,200 | $85,700 | $287,500 |
| 2015 | $11,368 | $373,200 | $85,700 | $287,500 |
| 2014 | $11,021 | $373,200 | $85,700 | $287,500 |
Agents Affiliated with this Home
-
Andre LaPierre

Seller's Agent in 2025
Andre LaPierre
Keller Williams Realty - Medford
(609) 410-5720
53 in this area
171 Total Sales
-
Michelle Carite

Seller's Agent in 2017
Michelle Carite
Weichert Corporate
(609) 923-2735
10 in this area
221 Total Sales
-
Brenda Bencini

Buyer's Agent in 2017
Brenda Bencini
Century 21 Alliance-Medford
(609) 230-3588
59 in this area
170 Total Sales
-
Larry Ghiglieri
L
Seller's Agent in 2015
Larry Ghiglieri
Weichert Corporate
(609) 410-6122
3 in this area
9 Total Sales
-
Dorothy MacQuade

Seller Co-Listing Agent in 2012
Dorothy MacQuade
Century 21 Alliance-Medford
(609) 410-0986
57 in this area
167 Total Sales
Map
Source: Bright MLS
MLS Number: 1001768485
APN: 20-00404-22-00072
- 62 Westmont Dr
- 39 Westmont Dr
- 70 Westmont Dr
- 71 Westmont Dr
- 4 Eydon Ct
- 12 Broadview Dr
- 65 Morley Blvd
- 208 Churchill Downs Ct
- 35 William Penn Cir
- 34 William Penn Cir
- 25 William Penn Cir
- 5 Congress Cir
- 12 Alcott Way
- 29 Carrington Way
- 9 Autumn Park Blvd
- 68 Eaves Mill Rd Unit 19
- 212 Medford Mount Holly Rd
- 175 Preakness Dr
- 55 Eddy Way
- 12 Aisling Way
