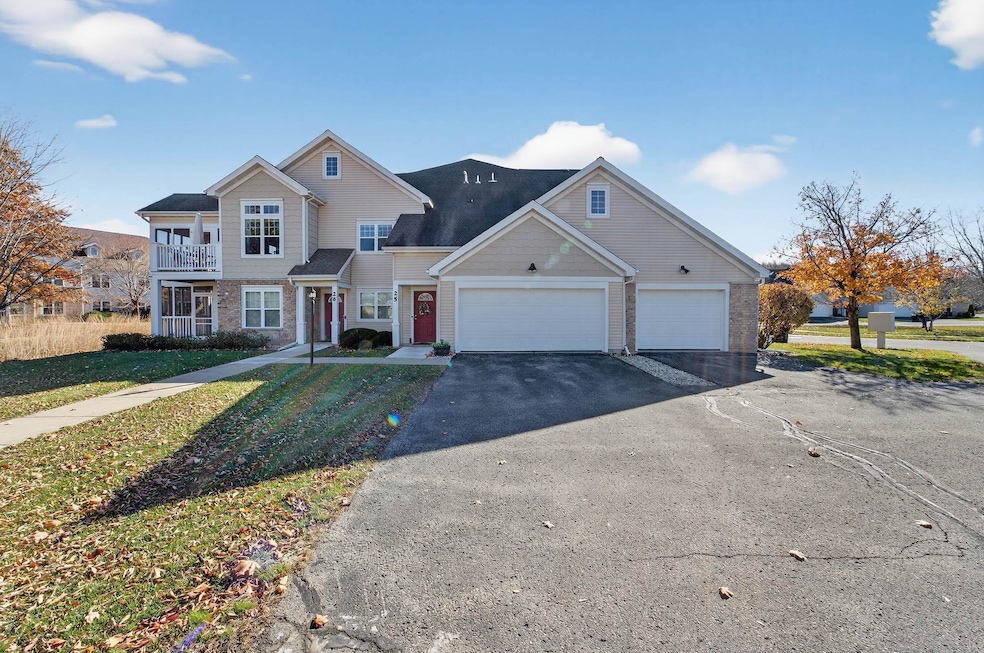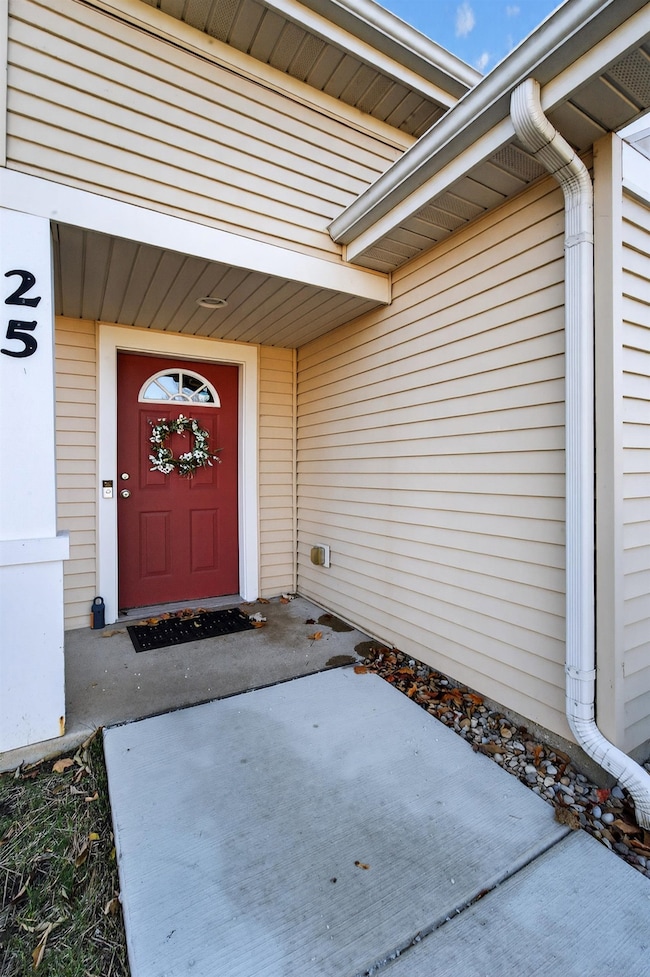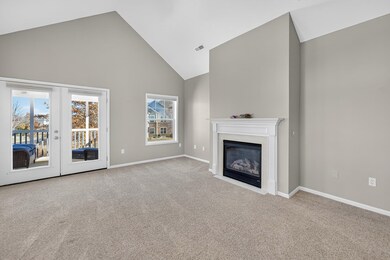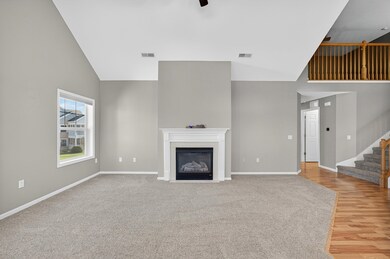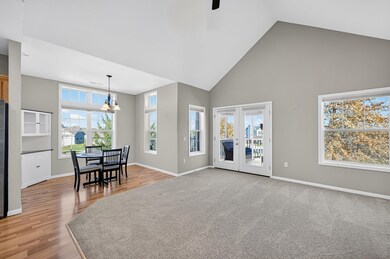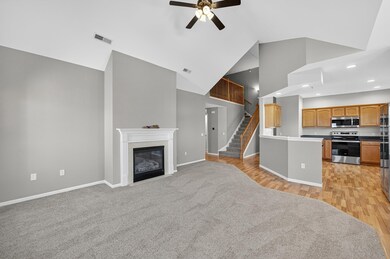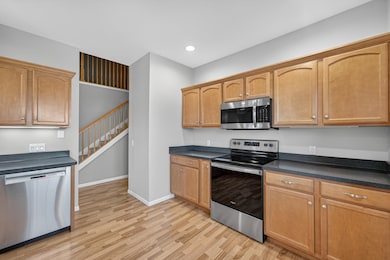30 Keystone Way Unit 25 Fitchburg, WI 53711
Estimated payment $2,757/month
Highlights
- Deck
- Vaulted Ceiling
- Bathtub
- West High School Rated A
- Loft
- Walk-In Closet
About This Home
Welcome to this inviting condo featuring an open and functional main-level layout. The kitchen offers stainless steel appliances, laminate countertops, and a convenient breakfast bar - perfect for casual dining or entertaining. The adjoining dining area flows seamlessly into the spacious living room, highlighted by a cozy gas fireplace. The owner’s suite is a relaxing retreat with vaulted ceilings, a walk-in closet, and a private ensuite bath complete with a walk-in shower and single-sink vanity. A second bedroom and full bath provide flexibility for guests or a home office. Enjoy the outdoors from the screened porch or step out onto the deck/balcony for fresh air and scenic views. The attached two-car garage adds everyday convenience to this well-designed home.
Listing Agent
MHB Real Estate Brokerage Phone: 608-709-9886 License #96087-94 Listed on: 11/05/2025
Townhouse Details
Home Type
- Townhome
Est. Annual Taxes
- $5,131
Year Built
- Built in 2004
HOA Fees
- $405 Monthly HOA Fees
Home Design
- Entry on the 2nd floor
- Brick Exterior Construction
- Poured Concrete
- Vinyl Siding
Interior Spaces
- 1,630 Sq Ft Home
- Vaulted Ceiling
- Gas Fireplace
- Loft
- Basement Fills Entire Space Under The House
Kitchen
- Oven or Range
- Microwave
- Dishwasher
- Disposal
Bedrooms and Bathrooms
- 2 Bedrooms
- Walk-In Closet
- 2 Full Bathrooms
- Bathtub
- Walk-in Shower
Laundry
- Laundry on main level
- Dryer
- Washer
Parking
- Garage
- Garage Door Opener
Schools
- Leopold Elementary School
- Cherokee Heights Middle School
- West High School
Utilities
- Forced Air Cooling System
- Water Softener
- High Speed Internet
- Cable TV Available
Additional Features
- Deck
- Private Entrance
Community Details
- Association fees include trash removal, snow removal, lawn maintenance
- 6 Units
- Located in the Cornerstone Condos master-planned community
- Property Manager
Listing and Financial Details
- Assessor Parcel Number 0609-113-4818-2
Map
Home Values in the Area
Average Home Value in this Area
Tax History
| Year | Tax Paid | Tax Assessment Tax Assessment Total Assessment is a certain percentage of the fair market value that is determined by local assessors to be the total taxable value of land and additions on the property. | Land | Improvement |
|---|---|---|---|---|
| 2024 | $5,131 | $304,500 | $42,900 | $261,600 |
| 2023 | $4,697 | $242,200 | $42,900 | $199,300 |
| 2021 | $4,811 | $223,000 | $40,900 | $182,100 |
| 2020 | $4,599 | $223,000 | $40,900 | $182,100 |
| 2019 | $4,619 | $216,500 | $43,000 | $173,500 |
| 2018 | $4,202 | $198,900 | $37,000 | $161,900 |
| 2017 | $4,204 | $191,600 | $37,000 | $154,600 |
| 2016 | $4,708 | $206,100 | $35,000 | $171,100 |
| 2015 | $4,388 | $194,300 | $35,000 | $159,300 |
| 2014 | $4,329 | $195,100 | $35,000 | $160,100 |
| 2013 | $4,092 | $190,000 | $35,000 | $155,000 |
Property History
| Date | Event | Price | List to Sale | Price per Sq Ft | Prior Sale |
|---|---|---|---|---|---|
| 11/14/2025 11/14/25 | For Sale | $365,000 | 0.0% | $224 / Sq Ft | |
| 11/05/2025 11/05/25 | Off Market | $365,000 | -- | -- | |
| 06/01/2020 06/01/20 | Sold | $252,500 | +7.5% | $155 / Sq Ft | View Prior Sale |
| 04/20/2020 04/20/20 | Pending | -- | -- | -- | |
| 04/16/2020 04/16/20 | For Sale | $234,900 | -7.0% | $144 / Sq Ft | |
| 02/27/2020 02/27/20 | Off Market | $252,500 | -- | -- | |
| 02/26/2020 02/26/20 | For Sale | $234,900 | -- | $144 / Sq Ft |
Purchase History
| Date | Type | Sale Price | Title Company |
|---|---|---|---|
| Deed | $305,000 | None Listed On Document | |
| Condominium Deed | $252,500 | None Available | |
| Quit Claim Deed | $202,100 | None Available |
Mortgage History
| Date | Status | Loan Amount | Loan Type |
|---|---|---|---|
| Open | $244,000 | New Conventional | |
| Previous Owner | $189,375 | New Conventional | |
| Previous Owner | $155,000 | New Conventional |
Source: South Central Wisconsin Multiple Listing Service
MLS Number: 2011964
APN: 0609-113-4818-2
- 40 Keystone Way Unit 39
- 25 Corner Stone Way Unit 18
- 16 Corner Stone Way Unit 10
- 5223 Lacy Rd
- 57 S Gardens Way Unit 212
- 72 S Gardens Way
- 16 E Cheryl Pkwy
- 15 E Cheryl Pkwy
- 5228 E Cheryl Pkwy
- 5240 E Cheryl Pkwy
- 5214 E Cheryl Pkwy
- 5218 E Cheryl Pkwy
- 5222 E Cheryl Pkwy
- 5212 E Cheryl Pkwy
- 5234 E Cheryl Pkwy
- 5226 E Cheryl Pkwy
- 5238 E Cheryl Pkwy
- 5230 E Cheryl Pkwy
- 5232 E Cheryl Pkwy
- 5224 E Cheryl Pkwy
- 2676 N Park Ln
- 5160 E Cheryl Pkwy
- 2635-2679 Botanical Dr
- 5128 Lacy Rd
- 5126 Lacy Rd
- 2692 Botanical Dr
- 5121 E Cheryl Pkwy
- 5351 Nobel Dr
- 2899 Bulwer Ln
- 5123 Central Park Place
- 5115-5117 Central Park Place
- 2557 Tullamore St
- 3620 Breckenridge Ct
- 4863 Lacy Rd
- 2808 Mickelson Pkwy
- 2892 Mickelson Pkwy
- 2981 Cahill Main
- 2302 High Ridge Trail
- 1300 Post Rd
- 2001 Traceway Dr
