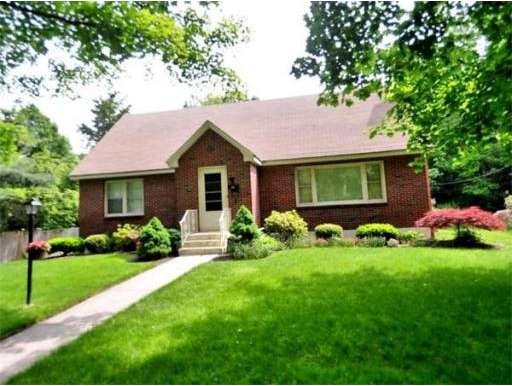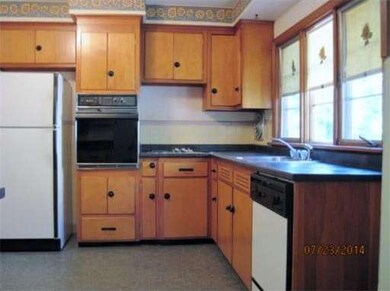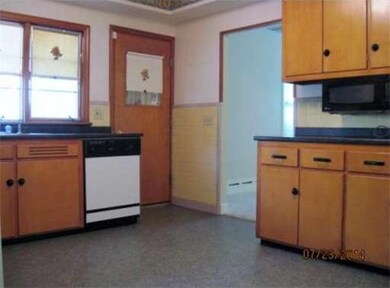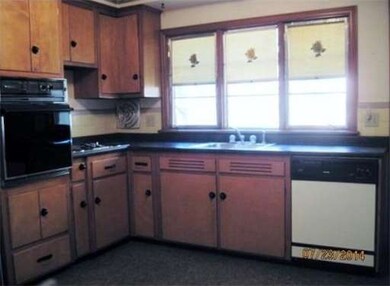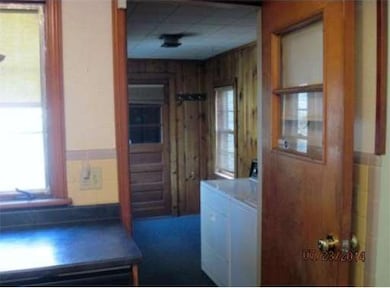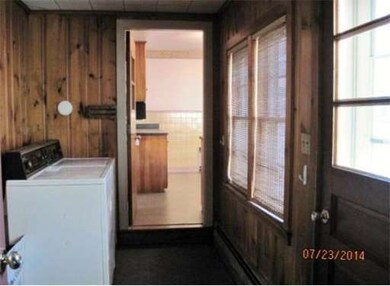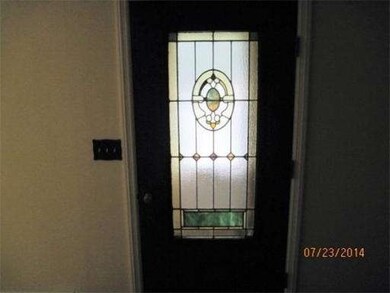
30 Kinnicutt Rd S Worcester, MA 01602
Salisbury Street NeighborhoodAbout This Home
As of August 2021CUSTOM BUILT TRADITIONAL BRICK FRONT CAPE * ON NEARLY 1/2 ACRE * STEEL MAIN CARRYING BEAM * MAIN LEVEL HIGH CEILINGS * CUSTOM CABINETS IN KITCHEN * OPEN "L" LIV RM/DIN RM WITH BRICK FIREPLACE * 2 BDRMS 1ST FLR * NEW FULL BATH * ATTACHED GARAGE BY BREEZEWAY W/LAUNDRY WASHER/DRYER * 2ND FLR LARGE BDRM * 1/2 OF 2ND FLR IS WALK-IN ATTIC STORAGE * TOTALLY FINISHED BSMNT (KNOTTY PINE) WITH CUSTOM CABS & BAR * FULL TILE SHOWER BATH * WALKIN CEDAR CLOSET * 16 X 10 SEPARATE WORKSHOP AREA * JANITORS SINK * BULKHEAD WALKOUT * WELL MAINTAINED OIL FURNACE * NEW HOT WATER STORAGE * CAST IRON BASEBOARD STEAM HEAT * NEW CENTRAL A/C FOR FIRST FLOOR * 100 AMP ELECTRIC W/BREAKERS * SECURITY SYSTEM * LARGE LANDSCAPED LEVEL LOT * ADDITIONAL LAND WOODED AREA IN BACK * GREAT WEST SIDE NEIGHBORHOOD & LOCATION * DEAD END STREET PRIVACY AND QUIET!
Last Agent to Sell the Property
Ronald Ouellette
RE/MAX Advantage 1 License #453001085 Listed on: 07/24/2014
Last Buyer's Agent
Kim German
Quinsigamond Realty
Home Details
Home Type
Single Family
Est. Annual Taxes
$6,098
Year Built
1955
Lot Details
0
Listing Details
- Lot Description: Corner, Paved Drive, Shared Drive, Level
- Special Features: None
- Property Sub Type: Detached
- Year Built: 1955
Interior Features
- Has Basement: Yes
- Fireplaces: 1
- Number of Rooms: 6
- Amenities: Public Transportation, Shopping, Park, House of Worship, Public School
- Electric: 110 Volts, 220 Volts, Circuit Breakers, 100 Amps
- Energy: Storm Doors
- Flooring: Tile, Vinyl, Hardwood
- Interior Amenities: Security System, Cable Available, Walk-up Attic
- Bedroom 2: First Floor, 13X10
- Bedroom 3: Second Floor, 19X12
- Bathroom #1: First Floor, 9X5
- Bathroom #2: Basement, 8X3
- Kitchen: First Floor, 13X12
- Laundry Room: First Floor, 6X10
- Living Room: First Floor, 20X13
- Master Bedroom: First Floor, 13X13
- Master Bedroom Description: Closet, Flooring - Wall to Wall Carpet, Main Level
- Dining Room: First Floor, 14X10
- Family Room: Basement, 32X25
Exterior Features
- Frontage: 75
- Construction: Frame, Brick
- Exterior: Shingles, Shake
- Exterior Features: Patio, Professional Landscaping, Screens, Garden Area
- Foundation: Concrete Block
Garage/Parking
- Garage Parking: Attached, Garage Door Opener, Storage, Work Area, Side Entry
- Garage Spaces: 1
- Parking: Off-Street, Improved Driveway, Stone/Gravel, Paved Driveway
- Parking Spaces: 3
Utilities
- Cooling Zones: 1
- Heat Zones: 2
- Hot Water: Oil, Separate Booster
- Utility Connections: for Electric Range, for Electric Oven, for Electric Dryer, Washer Hookup
Ownership History
Purchase Details
Home Financials for this Owner
Home Financials are based on the most recent Mortgage that was taken out on this home.Purchase Details
Home Financials for this Owner
Home Financials are based on the most recent Mortgage that was taken out on this home.Similar Homes in Worcester, MA
Home Values in the Area
Average Home Value in this Area
Purchase History
| Date | Type | Sale Price | Title Company |
|---|---|---|---|
| Not Resolvable | $420,000 | None Available | |
| Not Resolvable | $185,000 | -- |
Mortgage History
| Date | Status | Loan Amount | Loan Type |
|---|---|---|---|
| Previous Owner | $175,750 | New Conventional |
Property History
| Date | Event | Price | Change | Sq Ft Price |
|---|---|---|---|---|
| 08/30/2021 08/30/21 | Sold | $420,000 | +2.5% | $222 / Sq Ft |
| 08/06/2021 08/06/21 | Pending | -- | -- | -- |
| 07/28/2021 07/28/21 | For Sale | $409,900 | +105.5% | $217 / Sq Ft |
| 01/08/2015 01/08/15 | For Sale | $199,500 | +7.8% | $106 / Sq Ft |
| 12/31/2014 12/31/14 | Sold | $185,000 | 0.0% | $98 / Sq Ft |
| 12/09/2014 12/09/14 | Off Market | $185,000 | -- | -- |
| 11/03/2014 11/03/14 | Price Changed | $199,500 | -8.9% | $106 / Sq Ft |
| 10/08/2014 10/08/14 | Price Changed | $219,000 | -4.4% | $116 / Sq Ft |
| 09/28/2014 09/28/14 | For Sale | $229,000 | +23.8% | $121 / Sq Ft |
| 09/24/2014 09/24/14 | Off Market | $185,000 | -- | -- |
| 09/16/2014 09/16/14 | Price Changed | $229,000 | -8.2% | $121 / Sq Ft |
| 08/06/2014 08/06/14 | Price Changed | $249,500 | -3.9% | $132 / Sq Ft |
| 07/24/2014 07/24/14 | For Sale | $259,500 | -- | $137 / Sq Ft |
Tax History Compared to Growth
Tax History
| Year | Tax Paid | Tax Assessment Tax Assessment Total Assessment is a certain percentage of the fair market value that is determined by local assessors to be the total taxable value of land and additions on the property. | Land | Improvement |
|---|---|---|---|---|
| 2025 | $6,098 | $462,300 | $119,400 | $342,900 |
| 2024 | $5,950 | $432,700 | $119,400 | $313,300 |
| 2023 | $5,733 | $399,800 | $103,800 | $296,000 |
| 2022 | $5,289 | $347,700 | $83,000 | $264,700 |
| 2021 | $4,951 | $304,100 | $66,400 | $237,700 |
| 2020 | $4,806 | $282,700 | $66,300 | $216,400 |
| 2019 | $3,542 | $254,400 | $60,000 | $194,400 |
| 2018 | $4,576 | $242,000 | $60,000 | $182,000 |
| 2017 | $4,369 | $227,300 | $60,000 | $167,300 |
| 2016 | $4,384 | $212,700 | $45,400 | $167,300 |
| 2015 | $4,269 | $212,700 | $45,400 | $167,300 |
| 2014 | $4,131 | $211,400 | $45,400 | $166,000 |
Agents Affiliated with this Home
-
Sheri Barrette

Seller's Agent in 2021
Sheri Barrette
Media Realty Group Inc.
(508) 688-2015
4 in this area
58 Total Sales
-
Justin Jarboe

Buyer's Agent in 2021
Justin Jarboe
Keller Williams Pinnacle Central
(508) 322-1499
1 in this area
136 Total Sales
-
R
Seller's Agent in 2014
Ronald Ouellette
RE/MAX
-
K
Buyer's Agent in 2014
Kim German
Quinsigamond Realty
Map
Source: MLS Property Information Network (MLS PIN)
MLS Number: 71718737
APN: WORC-000011-000025-000022
