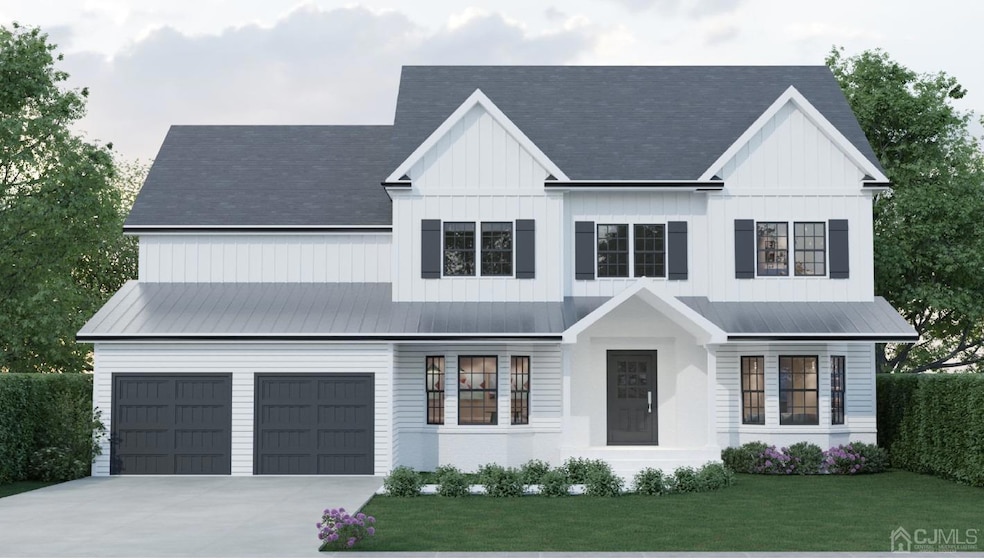NEW CONSTRUCTION in East Brunswick! This will be 1 of 12 luxury custom homes to be built in the brand new Northbrook Estates Community within Colonial Oaks. This is a customizable home with an open floor plan and a captivating 2 story great room! 10 ft ceilings creating an expansive ambiance on 1st level and 9 ft ceilings in basement and 2nd floor. Grand primary bedroom with seating area, en suite bathroom and 2 spacious closets. The superior walls basement ensures lasting durability. Optional features for every home will include finished basement with full bath, bar and kitchen, media room, concrete paver patios, deck with railings, primary spa bath, smart devices, Level 2 Fast EV Charging, and much much more! Do not miss this opportunity to live in East Brunswick's newest beautiful neighborhood! Meet with the builder to truly make this your dream home! 10 yr warranty offered on all homes. Disregard phases in photos - builder is building as buyers secure the lots! Also please note since this lot does not have a daylight basement, it will not include a deck, but a concrete patio off of the 1st floor.






