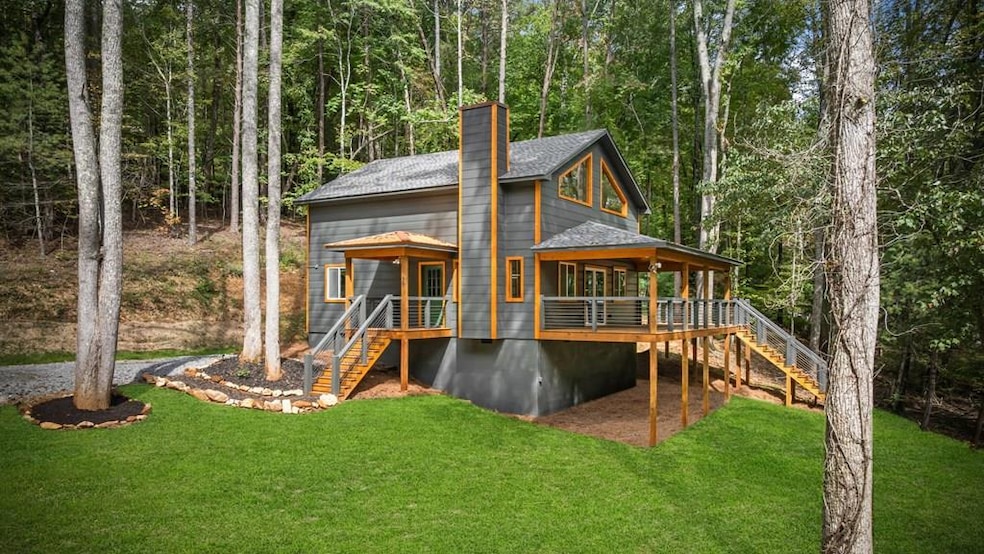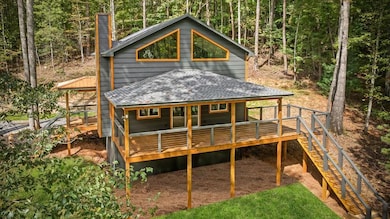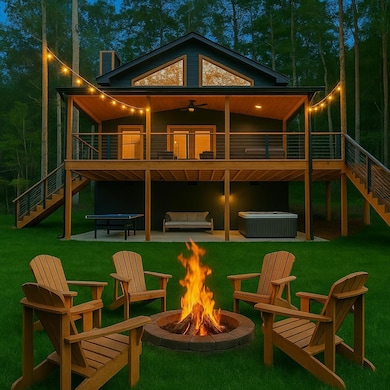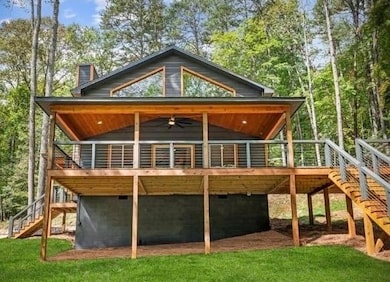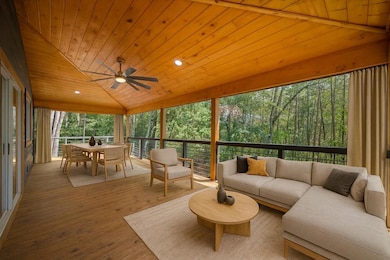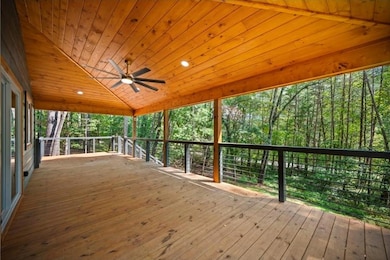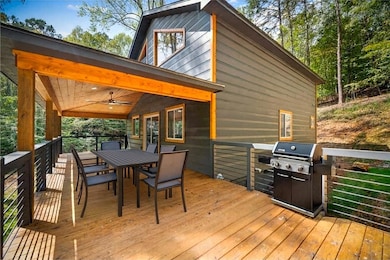30 Laurel Branch Blue Ridge, GA 30513
Estimated payment $2,986/month
Highlights
- New Construction
- Waterfront
- Cathedral Ceiling
- View of Trees or Woods
- Deck
- 1 Fireplace
About This Home
Seize the opportunity to own a piece of the North Georgia mountains with this brand-new 2-bedroom, 2-bathroom smart home with a large open loft used as a flex area such as a game area or additional sleeping space, perfectly situated on a flat 1.19-acre corner lot, offering both seclusion and convenience with a short drive to downtown Blue Ridge. The smart home boasts modern amenities, including LED lighting throughout and luxurious backlit mirrors in the bathrooms. The bright, open floor plan features a cozy fireplace and a large laundry room on the main floor. Both the main-floor bedroom and loft are spacious enough to accommodate a king bed or two queen beds; storage is ample with two large closets on the main floor and three walk-in closets upstairs. Comfort is ensured year-round by a dual-fuel HVAC system with a smart thermostat and a tankless water heater, fueled by a transferable 250lb propane tank. Outside, a large covered deck overlooks a small, serene stream, and the home includes a high-end water filtration system, high speed internet installed, and is pre-wired for exterior security, making this new construction a smart investment and a highly desirable short-term rental property with no restrictions. Please take note, Photos Have Been Virtually Staged.
Listing Agent
Mountain Place Realty Brokerage Email: 7069461520, rhondathomas@ellijay.com License #365041 Listed on: 10/01/2025
Home Details
Home Type
- Single Family
Est. Annual Taxes
- $104
Year Built
- Built in 2024 | New Construction
Lot Details
- 1.19 Acre Lot
- Waterfront
- Level Lot
Property Views
- Woods
- Mountain
Home Design
- Cabin
- Frame Construction
- Shingle Roof
- Wood Siding
Interior Spaces
- 1,344 Sq Ft Home
- 2-Story Property
- Sheet Rock Walls or Ceilings
- Cathedral Ceiling
- Ceiling Fan
- 1 Fireplace
- Insulated Windows
- Crawl Space
Kitchen
- Range
- Microwave
- Dishwasher
Bedrooms and Bathrooms
- 2 Bedrooms
- Primary Bedroom Upstairs
- 2 Full Bathrooms
Laundry
- Laundry Room
- Laundry on main level
Parking
- Driveway
- Open Parking
Outdoor Features
- Deck
- Covered Patio or Porch
Utilities
- Central Heating and Cooling System
- Heat Pump System
- Well
- Septic Tank
Community Details
- No Home Owners Association
Listing and Financial Details
- Tax Lot 84
- Assessor Parcel Number 0057 01069
Map
Home Values in the Area
Average Home Value in this Area
Tax History
| Year | Tax Paid | Tax Assessment Tax Assessment Total Assessment is a certain percentage of the fair market value that is determined by local assessors to be the total taxable value of land and additions on the property. | Land | Improvement |
|---|---|---|---|---|
| 2024 | $104 | $11,911 | $11,911 | $0 |
| 2023 | $67 | $6,576 | $6,576 | $0 |
| 2022 | $67 | $6,576 | $6,576 | $0 |
| 2021 | $92 | $6,576 | $6,576 | $0 |
| 2020 | $94 | $6,576 | $6,576 | $0 |
| 2019 | $96 | $6,576 | $6,576 | $0 |
| 2018 | $78 | $5,088 | $5,088 | $0 |
| 2017 | $118 | $6,672 | $6,672 | $0 |
| 2016 | $113 | $6,672 | $6,672 | $0 |
| 2015 | $92 | $5,184 | $5,184 | $0 |
| 2014 | $92 | $5,184 | $5,184 | $0 |
| 2013 | -- | $5,184 | $5,184 | $0 |
Property History
| Date | Event | Price | List to Sale | Price per Sq Ft |
|---|---|---|---|---|
| 11/01/2025 11/01/25 | Price Changed | $564,777 | -2.6% | $420 / Sq Ft |
| 10/01/2025 10/01/25 | For Sale | $579,777 | -- | $431 / Sq Ft |
Purchase History
| Date | Type | Sale Price | Title Company |
|---|---|---|---|
| Limited Warranty Deed | -- | -- | |
| Warranty Deed | -- | -- | |
| Deed | $7,100 | -- |
Source: Northeast Georgia Board of REALTORS®
MLS Number: 419205
APN: 0057-01069
- 750 Laurel Cir
- 78 Brass Hill Rd Unit 146
- 78 Brass Hill Rd
- 9 Quail Hollow
- 150 Laurel Trace
- 31 Highland Hammock Dr
- 201 Plantation Ln
- 10 Cohutta Overlook Ln
- 384 Mountain Highlands Ct
- 344 Cascade Ln
- 240 Lower Prince Mountain Rd
- 620 Price Rd
- 31 the Kings Ct
- 521 Lower Prince Mountain Rd
- 587 Lower Prince Mountain Rd
- 114 Price Cir
- 39 Red Bush School Rd
- 181 Sugar Mountain Rd Unit ID1252489P
- 443 Fox Run Dr Unit ID1018182P
- 390 Haddock Dr
- 25 Walhala Trail Unit ID1231291P
- 235 Arrowhead Pass
- 190 Mckinney St
- 24 Hamby Rd
- 544 E Main St
- 458 Austin St
- 423 Laurel Creek Rd
- 35 High Point Trail
- 88 Black Gum Ln
- 524 Old Hwy 5
- 524 Old Highway 5
- 226 Church St
- 92 Asbury St
- 610 Madola Rd Unit 1
- 610 Madola Rd
- 1390 Snake Nation Rd Unit ID1310911P
- 78 Bluebird Ln
