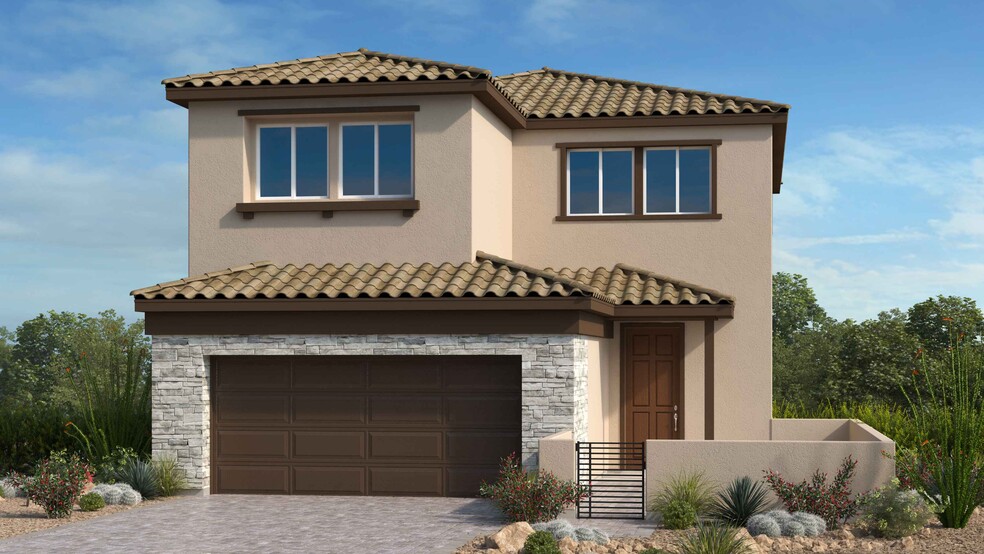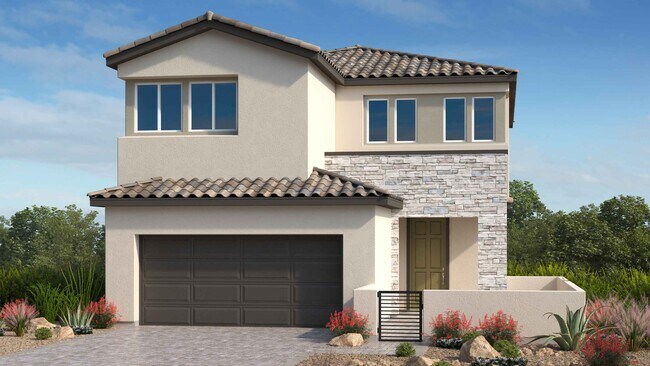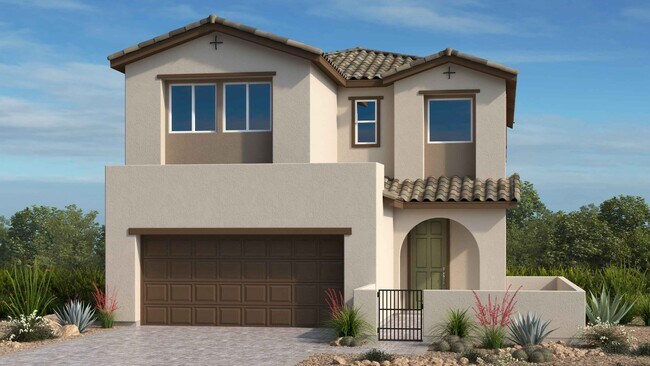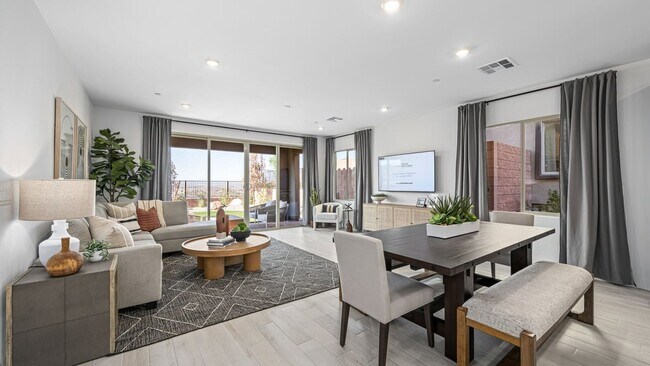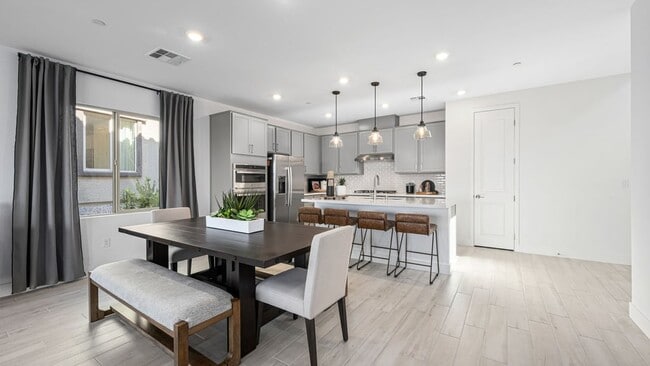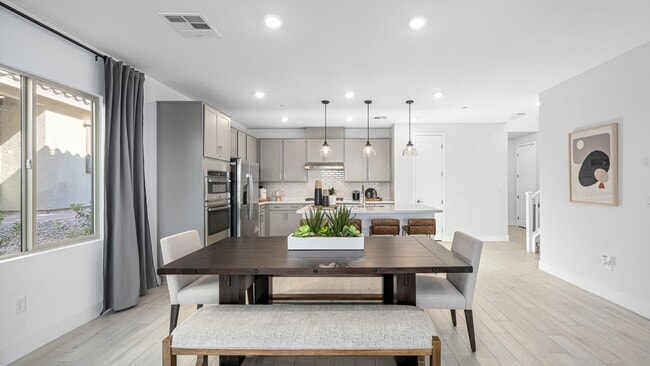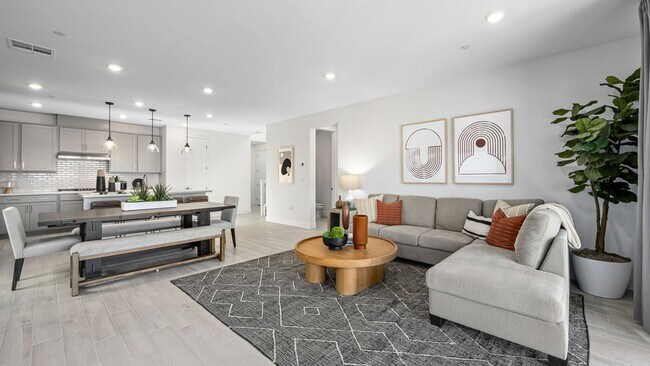
Henderson, NV 89011
Estimated payment starting at $3,319/month
Highlights
- Golf Course Community
- Primary Bedroom Suite
- Freestanding Bathtub
- New Construction
- Community Lake
- Loft
About This Floor Plan
Model now open! Every aspect of the Laurel two-story floor plan is designed with comfort and functionality in mind. The inviting foyer guides you into the spacious living area and kitchen, ideal for entertaining friends and family. Perfectly placed windows allow natural light to fill your home, creating a warm and welcoming atmosphere. This versatile home includes 3-5 bedrooms and 2.5-3 baths, and and primary suite with an attached ensuite bathroom. The 2-car garage provides ample parking and storage space. With options like a game room or office, this floor plan offers versatility to accommodate your lifestyle. PLEASE NOTE: THESE MODEL PHOTOS AND VIRTUAL TOUR ARE FROM OUR PALMER RANCH COMMUNITY AND ARE FOR REPRESENTATIVE PURPOSES ONLY. *All floorplans, options, and elevations are preliminary and subject to change.
Sales Office
| Monday - Tuesday |
10:00 AM - 5:00 PM
|
| Wednesday |
1:00 PM - 5:00 PM
|
| Thursday - Sunday |
10:00 AM - 5:00 PM
|
Home Details
Home Type
- Single Family
HOA Fees
- $262 Monthly HOA Fees
Parking
- 2 Car Attached Garage
- Front Facing Garage
Home Design
- New Construction
Interior Spaces
- 2-Story Property
- Double Pane Windows
- Formal Entry
- Smart Doorbell
- Great Room
- Dining Area
- Loft
- Smart Thermostat
Kitchen
- Breakfast Bar
- Built-In Range
- Built-In Microwave
- Dishwasher
- Stainless Steel Appliances
- Kitchen Island
- Granite Countertops
Bedrooms and Bathrooms
- 3 Bedrooms
- Primary Bedroom Suite
- Walk-In Closet
- Powder Room
- Granite Bathroom Countertops
- Double Vanity
- Private Water Closet
- Freestanding Bathtub
- Bathtub with Shower
- Walk-in Shower
Laundry
- Laundry Room
- Laundry on upper level
- Washer and Dryer Hookup
Outdoor Features
- Courtyard
- Covered Patio or Porch
Utilities
- Central Heating and Cooling System
- SEER Rated 14+ Air Conditioning Units
- Tankless Water Heater
- Water Softener
- High Speed Internet
- Cable TV Available
Community Details
Overview
- Community Lake
- Views Throughout Community
Recreation
- Golf Course Community
- Trails
Map
Move In Ready Homes with this Plan
Other Plans in Verona at Lake Las Vegas
About the Builder
- Verona at Lake Las Vegas
- 64 Via Montoro
- 58 Via Montoro
- 70 Ibiza Lake Dr
- 79 Ibiza Lake Dr
- The Bluffs - The Bluffs II
- The Bluffs - The Bluffs I
- Piazza Paradiso at Lake Las Vegas - Vita
- Lago Del Sol - Hills
- Lago Del Sol - Ridges
- Lago Del Sol - Falls
- Piazza Paradiso at Lake Las Vegas - Serena
- 5 Carmenere Ct
- 10 Pyrenees Ct
- 7 Carmenere Ct
- 17 Placa Santa Maria Ct
- 9 Carmenere Ct
- 14 Pyrenees Ct
- 10 Carmenere Ct
- 16 Camino Barcelona Place
