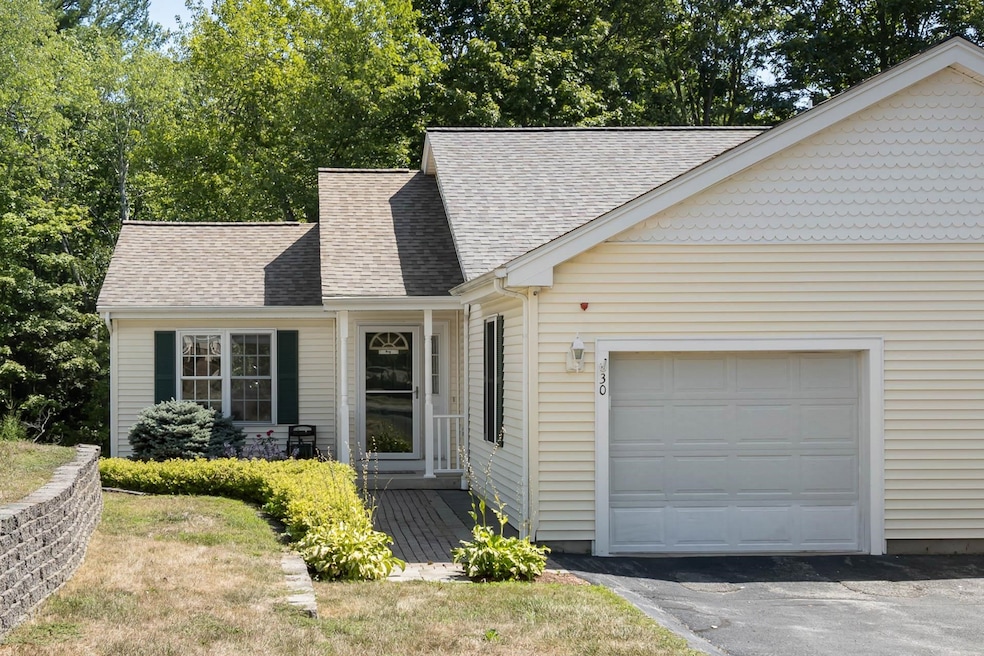
30 Lincoln Dr Londonderry, NH 03053
Estimated payment $3,094/month
Highlights
- Popular Property
- 1 Car Attached Garage
- Combination Dining and Living Room
- Wood Flooring
- Forced Air Heating and Cooling System
- Family Room
About This Home
Welcome to Buttrick Village, a highly sought-after 55+ community in Londonderry, NH! This exceptional ranch-style condo offers comfortable and convenient living with easy access to shopping, highways, and restaurants.
Step inside and discover a meticulously maintained home featuring 2 bedrooms and 2.5 bathrooms. The spacious living room boasts beautiful hardwood floors and a striking palladium window, leading seamlessly into a lovely sunroom. The kitchen features charming whitewashed cabinets.
The primary bedroom is a retreat with hardwood floors, a large walk-in closet, and an en-suite bathroom showcasing a custom tile shower and elegant quartz counters. The second bedroom also features hardwood floors.
A significant highlight of this home is the large, finished lower level with a bathroom & walk-out basement to a private patio. This family room offers versatile space for recreation, hobbies, or additional living areas.
Enjoy modern amenities including central air conditioning, an upgraded heating system with HRV (heat recovery ventilation) for superior indoor air quality, and a Rinnai tankless water heater ensuring an endless supply of hot water. The attached one-car garage features durable epoxy floors.
This vinyl-sided home is connected to town water and sewer. Sold as-is, this condo is in great condition and ready for its new owners to enjoy the best of 55+ living!
Listing Agent
BHHS Verani Nashua Brokerage Phone: 603-770-7769 License #054861 Listed on: 08/14/2025

Open House Schedule
-
Sunday, August 17, 20252:00 to 4:00 pm8/17/2025 2:00:00 PM +00:008/17/2025 4:00:00 PM +00:00Add to Calendar
Property Details
Home Type
- Condominium
Est. Annual Taxes
- $5,806
Year Built
- Built in 1998
Parking
- 1 Car Attached Garage
Home Design
- Concrete Foundation
- Vinyl Siding
Interior Spaces
- Property has 1 Level
- Family Room
- Combination Dining and Living Room
- Walk-Out Basement
Kitchen
- Gas Range
- Microwave
- Dishwasher
Flooring
- Wood
- Carpet
- Vinyl Plank
- Vinyl
Bedrooms and Bathrooms
- 2 Bedrooms
- En-Suite Bathroom
Laundry
- Dryer
- Washer
Schools
- Matthew Thornton Elementary School
- Londonderry Middle School
- Londonderry Senior High School
Utilities
- Forced Air Heating and Cooling System
Community Details
- Buttrick Village Condos
Listing and Financial Details
- Tax Lot 038C-30
- Assessor Parcel Number 007
Map
Home Values in the Area
Average Home Value in this Area
Tax History
| Year | Tax Paid | Tax Assessment Tax Assessment Total Assessment is a certain percentage of the fair market value that is determined by local assessors to be the total taxable value of land and additions on the property. | Land | Improvement |
|---|---|---|---|---|
| 2024 | $5,806 | $359,700 | $0 | $359,700 |
| 2023 | $5,629 | $359,700 | $0 | $359,700 |
| 2022 | $5,814 | $314,600 | $0 | $314,600 |
| 2021 | $5,782 | $314,600 | $0 | $314,600 |
| 2020 | $5,611 | $279,000 | $0 | $279,000 |
| 2019 | $5,410 | $279,000 | $0 | $279,000 |
| 2018 | $4,916 | $225,500 | $0 | $225,500 |
| 2017 | $4,873 | $225,500 | $0 | $225,500 |
| 2016 | $4,848 | $225,500 | $0 | $225,500 |
| 2015 | $4,740 | $225,500 | $0 | $225,500 |
| 2014 | $4,756 | $225,500 | $0 | $225,500 |
| 2011 | -- | $220,900 | $0 | $220,900 |
Property History
| Date | Event | Price | Change | Sq Ft Price |
|---|---|---|---|---|
| 08/14/2025 08/14/25 | For Sale | $479,000 | -- | $235 / Sq Ft |
Purchase History
| Date | Type | Sale Price | Title Company |
|---|---|---|---|
| Quit Claim Deed | -- | -- |
Similar Homes in Londonderry, NH
Source: PrimeMLS
MLS Number: 5056435
APN: LOND-000007-000000-000038C-000030
- 38 Winterwood Dr
- 111 Winterwood Dr
- 68 Winding Pond Rd
- 53 Winding Pond Rd
- 17 Midridge Cir
- 9 Nevins Dr
- 359 Winding Pond Rd Unit 359
- 124 Capitol Hill Dr
- 235 Winding Pond Rd
- 278 Winding Pond Rd Unit 278
- 259 Winding Pond Rd
- 272 Winding Pond Rd Unit 272
- 6 Elise Ave Unit 3
- 6 Elise Ave Unit Lot 3
- 7 Elise Ave Unit Lot 93
- 10 Elise Ave Unit 5
- 10 Elise Ave Unit Lot 5
- 9 Elise Ave Unit Lot 92
- 14 Elise Ave Unit 7
- 3 Elise Ave Unit 95
- 9 Charleston Ave
- 30 Main St
- 41 Gov Bell Dr
- 85 Derryfield Rd Unit 85 Derryfield Road Derry
- 72 W Broadway Unit 72B
- 4 Mc Gregor St Unit A - 1st Floor
- 40 W Broadway Unit 10-RR402
- 40 W Broadway Unit 10
- 137 Kendall Pond Rd Unit A
- 137 Kendall Pond Rd
- 34 Maple St Unit 2
- 4 Ash St Unit 4 Ash
- 11 S Railroad Ave Unit 34
- 81 N High St Unit 20
- 87 N High St Unit A
- 114 Fieldstone Dr
- 114 Fieldstone Dr Unit 114
- 73 E Broadway Unit K
- 73 E Broadway Unit O
- 4 Rockwood Ln






