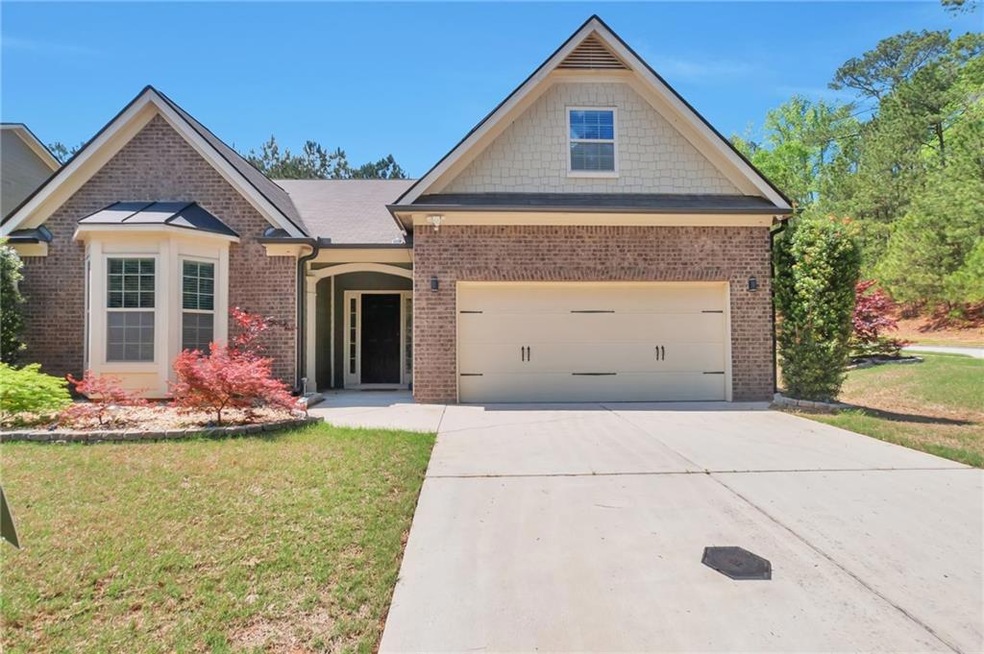This 3-bedroom, 2-bath ranch home features bamboo hardwood floors throughout the main level and a spacious bonus room above the garage. The open floor plan includes a spacious dining area and a cozy family room with a gas starter fireplace. Recessed lighting adds a modern touch throughout the home. The kitchen is equipped with granite countertops with a 7-ft island. The owner's suite offers dual vanities, a separate shower and tub, a walk-in closet, and ceramic tile flooring in the master bath. Outdoors, enjoy a fenced yard (built in 2020), a gazebo (built in 2020), and a covered patio area. The home has a recently maintained roof. Located at the end of a quiet, safe street, this home offers privacy and tranquility. Community amenities include a pool, tennis and basketball courts, playground, and lake. Conveniently situated just 5 minutes from Piedmont Hospital, 9 minutes from Walmart, and within 5 minutes of Publix and Kroger. Target, TJ Maxx, Ashley Park Mall, and the cinema are all about 8 minutes away, and the freeway is just 5 minutes from your door. Plus, there's ongoing development nearby, including a new QuikTrip and a mall. Easy access to I-85, Shopping and Dining. Schedule a showing today!

