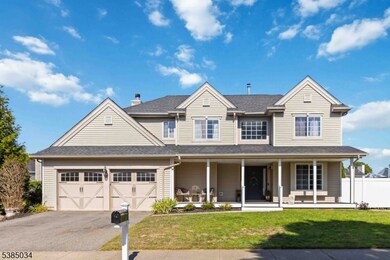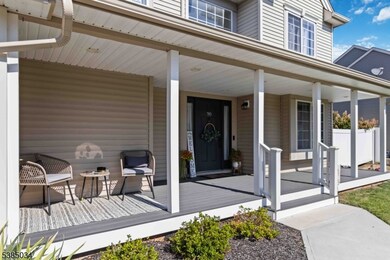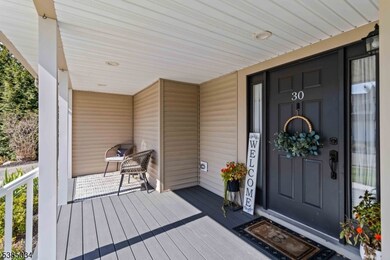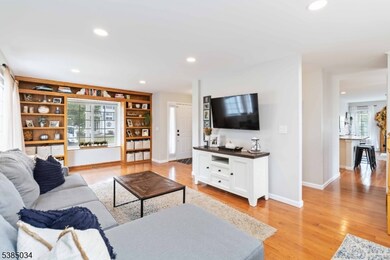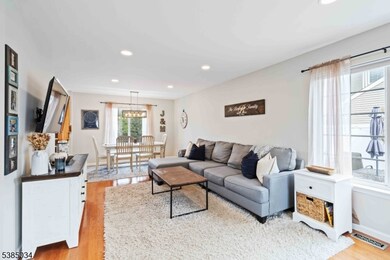30 Little Doe Run Oak Ridge, NJ 07438
Estimated payment $4,768/month
Highlights
- In Ground Pool
- Colonial Architecture
- High Ceiling
- Jefferson Township High School Rated 9+
- Wood Flooring
- Game Room
About This Home
Welcome to 30 Little Doe Run, a classic Center Hall Colonial offering over 2,000 sq ft of gorgeous, functional living space designed for comfort and style. This four-bedroom, two-and-a-half-bath home features some hardwood flooring, large windows that fill each room with natural light, and a thoughtful layout with modern updates throughout. The beautifully updated bathrooms and fresh flooring give the home a move-in ready feel, while the finished basement provides endless opportunities for a media room, gym, or play space.Step outside to your own private retreat. The backyard is an entertainer's dream, complete with a sparkling inground pool, fenced yard, and plenty of space for gatherings and outdoor fun. Whether you're enjoying a quiet morning coffee on the covered front porch or hosting summer barbecues by the pool, this home delivers the lifestyle you've been searching for.Beyond your doorstep, convenience abounds. Just around the block, the local athletic complex offers baseball and soccer fields, basketball, tennis, and even pickleball courts perfect for staying active and connected with the community. Add in the nearby playground and ball fields, and you'll quickly see why this location stands out.
Listing Agent
KELLER WILLIAMS PROSPERITY REALTY Brokerage Phone: 973-696-0077 Listed on: 09/30/2025

Co-Listing Agent
RICHARD HAGGERTY
KELLER WILLIAMS PROSPERITY REALTY Brokerage Phone: 973-696-0077
Home Details
Home Type
- Single Family
Est. Annual Taxes
- $12,914
Year Built
- Built in 1996
Lot Details
- 9,583 Sq Ft Lot
- Fenced
Parking
- 2 Car Garage
- Parking Garage Space
Home Design
- Colonial Architecture
- Vinyl Siding
- Tile
Interior Spaces
- High Ceiling
- Gas Fireplace
- Family Room with Fireplace
- Living Room
- Formal Dining Room
- Game Room
- Storage Room
- Laundry Room
- Utility Room
- Home Gym
- Finished Basement
- Front Basement Entry
- Carbon Monoxide Detectors
Kitchen
- Eat-In Kitchen
- Gas Oven or Range
- Dishwasher
Flooring
- Wood
- Wall to Wall Carpet
- Laminate
Bedrooms and Bathrooms
- 4 Bedrooms
- Primary bedroom located on second floor
- Walk-In Closet
Outdoor Features
- In Ground Pool
- Patio
Schools
- Whiterock Elementary School
- Jefferson High School
Utilities
- One Cooling System Mounted To A Wall/Window
Listing and Financial Details
- Assessor Parcel Number 2314-00473-0006-00011-0000-
Map
Home Values in the Area
Average Home Value in this Area
Tax History
| Year | Tax Paid | Tax Assessment Tax Assessment Total Assessment is a certain percentage of the fair market value that is determined by local assessors to be the total taxable value of land and additions on the property. | Land | Improvement |
|---|---|---|---|---|
| 2025 | $12,915 | $430,200 | $185,700 | $244,500 |
| 2024 | $12,512 | $430,200 | $185,700 | $244,500 |
| 2023 | $12,512 | $427,600 | $185,700 | $241,900 |
| 2022 | $11,947 | $427,600 | $185,700 | $241,900 |
| 2021 | $11,947 | $427,600 | $185,700 | $241,900 |
| 2020 | $11,746 | $427,600 | $185,700 | $241,900 |
| 2019 | $11,540 | $419,800 | $184,600 | $235,200 |
| 2018 | $11,372 | $407,900 | $179,500 | $228,400 |
| 2017 | $11,085 | $390,600 | $173,200 | $217,400 |
| 2016 | $10,608 | $394,500 | $173,200 | $221,300 |
| 2015 | $10,354 | $376,100 | $173,200 | $202,900 |
| 2014 | $9,629 | $353,600 | $148,800 | $204,800 |
Property History
| Date | Event | Price | List to Sale | Price per Sq Ft | Prior Sale |
|---|---|---|---|---|---|
| 10/16/2025 10/16/25 | Pending | -- | -- | -- | |
| 10/04/2025 10/04/25 | For Sale | $699,000 | +72.6% | -- | |
| 07/31/2019 07/31/19 | Sold | $405,000 | -2.4% | $201 / Sq Ft | View Prior Sale |
| 05/31/2019 05/31/19 | Pending | -- | -- | -- | |
| 05/14/2019 05/14/19 | Price Changed | $415,000 | -3.5% | $206 / Sq Ft | |
| 04/05/2019 04/05/19 | For Sale | $429,900 | -- | $214 / Sq Ft |
Purchase History
| Date | Type | Sale Price | Title Company |
|---|---|---|---|
| Deed | $405,000 | Chicago Title Insurance Co | |
| Deed | $222,063 | -- |
Mortgage History
| Date | Status | Loan Amount | Loan Type |
|---|---|---|---|
| Open | $300,000 | New Conventional |
Source: Garden State MLS
MLS Number: 3989759
APN: 14-00473-06-00011
- 25 Little Doe Run
- 14 Red Oak Terrace
- 543 Oak Ridge Rd
- 23 Patterson Dr
- 15 Schofield Ct
- 4 N Glen Cir
- 44 Ridge Rd Unit 24
- 5 Skyler Ct
- 264 Cozy Lake Rd
- 32 Laurel Dr
- 18 Easy Dr
- 5 Michael Rd
- 28 Highland Rd
- 75 Wildwood Rd
- 55 Lyons Rd
- 9 Old Woodland Trail
- 100 School House Rd
- 141 Milton Rd
- 7 Pawnee Trail
- 23 Oriole Rd

