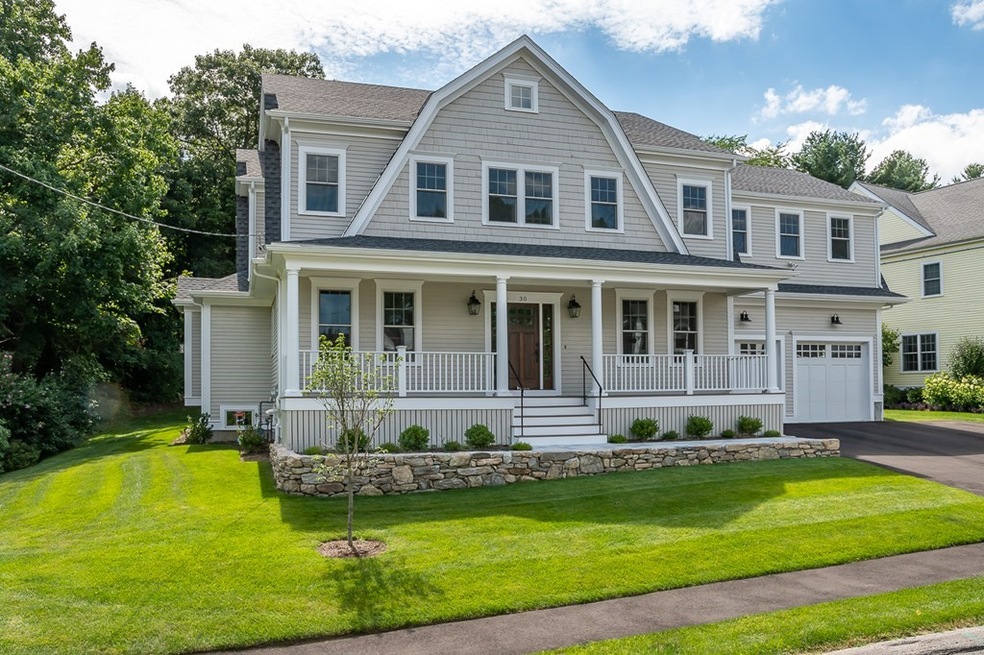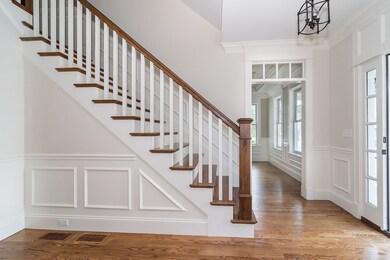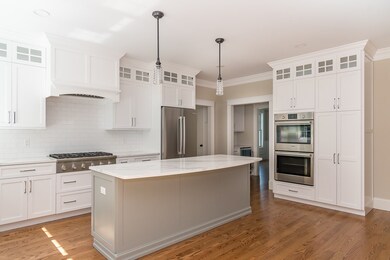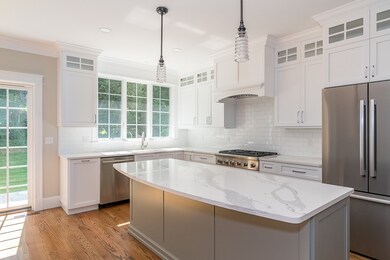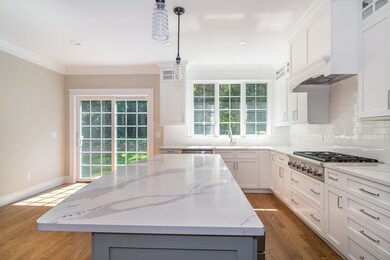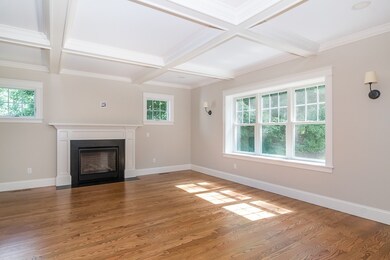
30 Longacre Rd Needham, MA 02492
Highlights
- Landscaped Professionally
- Wood Flooring
- Patio
- Broadmeadow Elementary School Rated A
- Porch
- Forced Air Heating and Cooling System
About This Home
As of September 2020Brand new residence with gorgeous exterior and interior design and detail. The entry is enhanced by a classic covered front porch. It has a spacious floor plan, tall ceilings, many windows and tasteful appointments throughout. The kitchen is brimming with natural light and has designer tiles, quartz countertops, ample cabinetry and a wide center island. The open family room has coffered ceilings and a handsome fireplace. The dining room has elegant details.There is also a formal living room, first floor office, butler's pantry and convenient mudroom. The master is luxurious with a vaulted ceiling, double walk-in closets and a marble bath. The third floor is finished and ensuite and can be a fifth bedroom, second office or playroom. From the bluestone patio, enjoy grounds that are private, level and perfect for relaxing, gardening and play. With easy to access to Broadmeadow and Hersey Train Station, the location is a commuter's ideal. A dream house in a wonderful suburban neighborhood!
Last Agent to Sell the Property
MGS Group Real Estate LTD - Wellesley Listed on: 07/24/2020
Home Details
Home Type
- Single Family
Est. Annual Taxes
- $24,176
Year Built
- Built in 2020
Lot Details
- Landscaped Professionally
- Sprinkler System
- Property is zoned SRB
Parking
- 2 Car Garage
Kitchen
- Built-In Oven
- Range with Range Hood
- Microwave
- Dishwasher
- Disposal
Flooring
- Wood
- Wall to Wall Carpet
- Tile
Outdoor Features
- Patio
- Porch
Utilities
- Forced Air Heating and Cooling System
- Heating System Uses Gas
- Natural Gas Water Heater
Additional Features
- Basement
Listing and Financial Details
- Assessor Parcel Number M:008.0 B:0032 L:0000.0
Ownership History
Purchase Details
Purchase Details
Similar Homes in the area
Home Values in the Area
Average Home Value in this Area
Purchase History
| Date | Type | Sale Price | Title Company |
|---|---|---|---|
| Deed | -- | -- | |
| Deed | -- | -- | |
| Deed | -- | -- |
Mortgage History
| Date | Status | Loan Amount | Loan Type |
|---|---|---|---|
| Open | $1,470,000 | Purchase Money Mortgage | |
| Closed | $1,470,000 | Purchase Money Mortgage |
Property History
| Date | Event | Price | Change | Sq Ft Price |
|---|---|---|---|---|
| 09/08/2020 09/08/20 | Sold | $1,970,000 | -1.3% | $438 / Sq Ft |
| 07/30/2020 07/30/20 | Pending | -- | -- | -- |
| 07/24/2020 07/24/20 | For Sale | $1,995,000 | +1.0% | $443 / Sq Ft |
| 06/29/2020 06/29/20 | Sold | $1,975,000 | -3.8% | $439 / Sq Ft |
| 06/18/2020 06/18/20 | Pending | -- | -- | -- |
| 06/17/2020 06/17/20 | For Sale | $2,054,000 | 0.0% | $456 / Sq Ft |
| 06/05/2020 06/05/20 | Pending | -- | -- | -- |
| 05/20/2020 05/20/20 | Price Changed | $2,054,000 | +0.2% | $456 / Sq Ft |
| 04/30/2020 04/30/20 | Price Changed | $2,049,000 | -2.8% | $455 / Sq Ft |
| 03/19/2020 03/19/20 | Price Changed | $2,109,000 | -0.9% | $469 / Sq Ft |
| 03/12/2020 03/12/20 | Price Changed | $2,129,000 | -0.9% | $473 / Sq Ft |
| 02/06/2020 02/06/20 | For Sale | $2,149,000 | -- | $478 / Sq Ft |
Tax History Compared to Growth
Tax History
| Year | Tax Paid | Tax Assessment Tax Assessment Total Assessment is a certain percentage of the fair market value that is determined by local assessors to be the total taxable value of land and additions on the property. | Land | Improvement |
|---|---|---|---|---|
| 2025 | $24,176 | $2,280,800 | $802,300 | $1,478,500 |
| 2024 | $27,403 | $2,188,700 | $582,600 | $1,606,100 |
| 2023 | $26,852 | $2,059,200 | $582,600 | $1,476,600 |
| 2022 | $25,358 | $1,896,600 | $539,600 | $1,357,000 |
| 2021 | $23,455 | $1,800,100 | $539,600 | $1,260,500 |
| 2020 | $9,348 | $748,400 | $539,600 | $208,800 |
| 2019 | $8,612 | $695,100 | $490,700 | $204,400 |
| 2018 | $8,258 | $695,100 | $490,700 | $204,400 |
| 2017 | $7,947 | $668,400 | $490,700 | $177,700 |
| 2016 | $7,713 | $668,400 | $490,700 | $177,700 |
| 2015 | $7,546 | $668,400 | $490,700 | $177,700 |
| 2014 | $6,983 | $599,900 | $426,900 | $173,000 |
Agents Affiliated with this Home
-

Seller's Agent in 2020
Teri Adler
MGS Group Real Estate LTD - Wellesley
(617) 306-3642
8 in this area
163 Total Sales
-
P
Seller's Agent in 2020
Peter Doisneau
Tower Hill Real Estate
-
W
Buyer's Agent in 2020
Wangni Tian
Sweet Home Realty
(617) 216-5682
2 in this area
61 Total Sales
Map
Source: MLS Property Information Network (MLS PIN)
MLS Number: 72697663
APN: NEED-000008-000032
- 120 Lawton Rd
- 93 South St
- 125 South St
- 178 South St
- 37 Cottage Cir Unit 37
- 25 Cottage Cir
- 1090 Greendale Ave
- 1204 Greendale Ave Unit 128
- 1202 Greendale Ave Unit 131
- 31 Hamlin Ln Unit A14
- 1206 Greendale Ave Unit 230
- 1208 Greendale Ave Unit 208
- 50 Sterling Rd
- 234 Valley Rd
- 118 Grosvenor Rd
- 443 Great Plain Ave
- 883 Greendale Ave
- 17 Kerrydale Rd
- 379 Dedham Ave
- 51 Canterbury Ln
