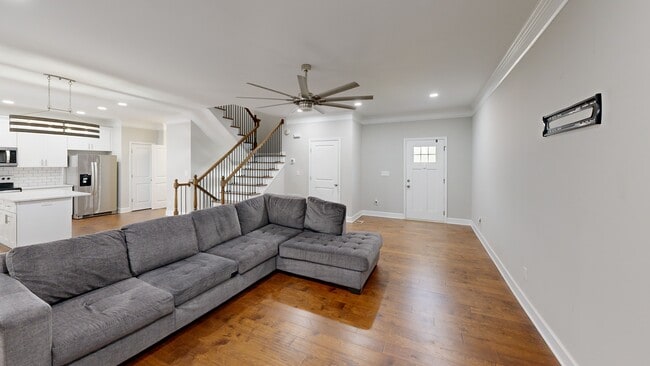
$514,900 Under Contract
- 4 Beds
- 4.5 Baths
- 2,556 Sq Ft
- 1461 Thomas St
- Conyers, GA
DRASTICALLY REDUCED! Step into unparalleled luxury with this 4 bedroom, 4.5 bathroom residence. Featuring a state-of-the-art kitchen, expansive living areas, and a sumptuous master suite. Each bedroom boasts a private ensuite bath, ensuring comfort and privacy. Enjoy premium finishes, abundant natural light, and a meticulously crafted layout. Ideal for both entertaining and serene family living.
Carisa Shannon Jewel of the South Realty Inc





