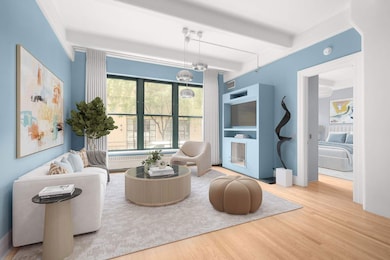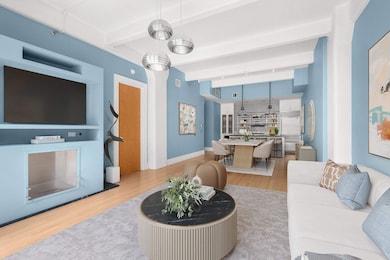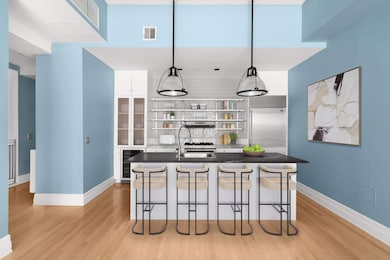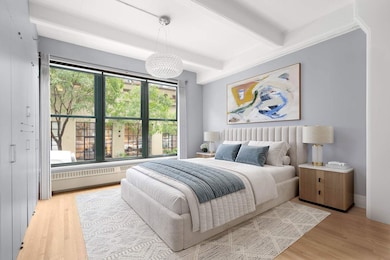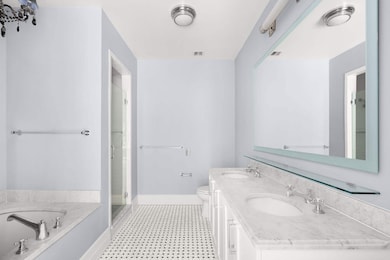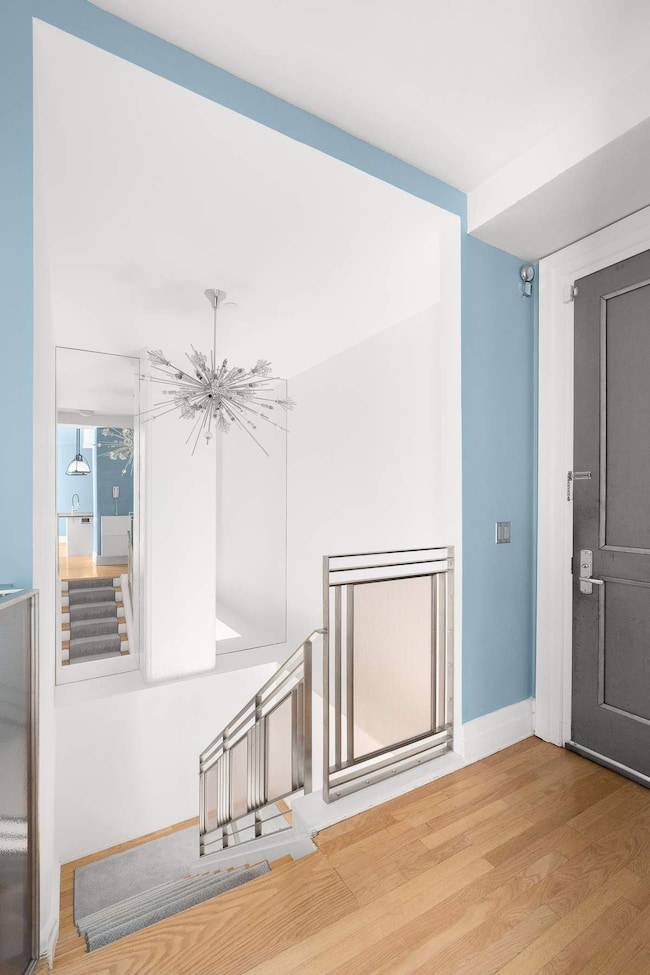
Sweeney Building 30 Main St Unit 2H Brooklyn, NY 11201
DUMBO NeighborhoodEstimated payment $16,063/month
Highlights
- Rooftop Deck
- Wood Flooring
- Central Air
- Pre War Building
- Entrance Foyer
- North Facing Home
About This Home
Situated on the northern side of the coveted Sweeney Building, sits this sprawling 2,046 +/- sq.ft. duplex loft that boast two generously sized bedrooms, a spacious home office (which can serve as a third interior bedroom), an additional bonus area and two and a half bathrooms.This open floor plan welcomes you into an expansive living and dining area, complete with an EcoSmart fireplace and a conveniently located powder room just off the entry hall. The spacious layout offers incredible flexibility, easily accommodating a variety of arrangements to suit your everyday needs. The soaring ceilings, oversized windows and a quaint view overlooking the cobblestone streets of historical DUMBO is one of the many highlights of this home. At the heart of the home is an open gourmet chef’s kitchen, outfitted with top-of-the-line appliances—including a Sub-Zero refrigerator and wine fridge, Viking cooktop, Thermador oven, and Bosch dishwasher. A large center island anchors the space, making it ideal for casual dining and effortless entertaining.The massive primary bedroom is a serene retreat, featuring citi-quiet windows, custom wall-to-wall built-in closets, and a spacious walk-in closet for ample storage. The luxurious en-suite marble bathroom offers a deep-soaking Jacuzzi tub, a separate glass-enclosed shower, and dual vanities.The beautifully designed lower level includes a second, generously sized bedroom with large windows and a spacious closet. Adjacent to the second room is a versatile home office, typically configured as a sleeping area. On the same floor is an additional flexible space—perfect for an office or recreation area, located near the laundry room.Rounding out this spectacular home is 11' plus high concrete beamed ceilings, hardwood flooring, an abundance of storage space throughout, a hardwood staircase with custom stainless steel railings, CitiQuiet windows, Lutron one-touch dimmers, and an in unit washer/dryer.Originally built as a factory in 1916, The Sweeney Building is now the true classic residential loft building offering a 24-hour attended lobby, friendly staff, a bike room, a newly renovated gym, basement storage, and a breathtaking roof deck with sweeping views.Located in the heart of DUMBO, The Sweeney Building is in proximity to the famed Brooklyn Bridge waterfront park, Janes Carousel, new Empire Stores, award-winning playgrounds, the A/C/F trains, and the water taxi. Celebrated for its architecture, DUMBO features charming cobblestone streets, cozy cafes, restaurants, shops and renowned art galleries.
Property Details
Home Type
- Condominium
Est. Annual Taxes
- $16,884
Year Built
- Built in 1908
HOA Fees
- $1,787 Monthly HOA Fees
Home Design
- Pre War Building
Interior Spaces
- 2,046 Sq Ft Home
- Entrance Foyer
- Wood Flooring
- Dishwasher
- Laundry in unit
Bedrooms and Bathrooms
- 2 Bedrooms
Additional Features
- North Facing Home
- Central Air
Listing and Financial Details
- Legal Lot and Block 7501 / 00036
Community Details
Overview
- 85 Units
- Sweeney Building Condos
- Dumbo / Vinegar Hill Subdivision
- 11-Story Property
Amenities
- Rooftop Deck
Map
About Sweeney Building
Home Values in the Area
Average Home Value in this Area
Tax History
| Year | Tax Paid | Tax Assessment Tax Assessment Total Assessment is a certain percentage of the fair market value that is determined by local assessors to be the total taxable value of land and additions on the property. | Land | Improvement |
|---|---|---|---|---|
| 2024 | $16,887 | $144,762 | $2,372 | $142,390 |
| 2023 | $16,841 | $153,076 | $2,372 | $150,704 |
| 2022 | $15,302 | $149,653 | $2,372 | $147,281 |
| 2021 | $10,129 | $121,725 | $2,372 | $119,353 |
| 2020 | $10,129 | $137,437 | $2,372 | $135,065 |
| 2019 | $10,847 | $124,540 | $2,372 | $122,168 |
| 2018 | $9,351 | $99,457 | $2,373 | $97,084 |
| 2016 | $5,382 | $75,348 | $2,372 | $72,976 |
| 2015 | -- | $57,773 | $2,372 | $55,401 |
| 2014 | -- | $57,774 | $2,372 | $55,402 |
Property History
| Date | Event | Price | Change | Sq Ft Price |
|---|---|---|---|---|
| 05/27/2025 05/27/25 | For Sale | $2,299,000 | +21.0% | $1,124 / Sq Ft |
| 07/16/2018 07/16/18 | Sold | $1,900,000 | -13.4% | $929 / Sq Ft |
| 05/30/2018 05/30/18 | Pending | -- | -- | -- |
| 04/17/2018 04/17/18 | For Sale | $2,195,000 | -- | $1,073 / Sq Ft |
Purchase History
| Date | Type | Sale Price | Title Company |
|---|---|---|---|
| Deed | $1,900,000 | -- |
Mortgage History
| Date | Status | Loan Amount | Loan Type |
|---|---|---|---|
| Previous Owner | $5,700 | No Value Available | |
| Previous Owner | $250,000 | No Value Available |
Similar Homes in the area
Source: Real Estate Board of New York (REBNY)
MLS Number: RLS20026623
APN: 00036-1010
- 42 Main St Unit 2B
- 30 Main St Unit 2H
- 30 Main St Unit 11F
- 30 Main St Unit 3B
- 30 Main St Unit 8G
- 30 Main St Unit 9D
- 30 Main St Unit 7H
- 30 Main St Unit 5B
- 30 Main St Unit 2G
- 30 Main St Unit 6E
- 30 Main St Unit 4G
- 30 Main St Unit 11G
- 30 Front St Unit 28 C
- 30 Front St Unit 17D
- 30 Front St Unit 12C
- 30 Front St Unit 21A/D
- 30 Front St Unit 17 E
- 30 Front St Unit 28 B
- 30 Front St Unit PHB
- 30 Front St Unit 17 F

